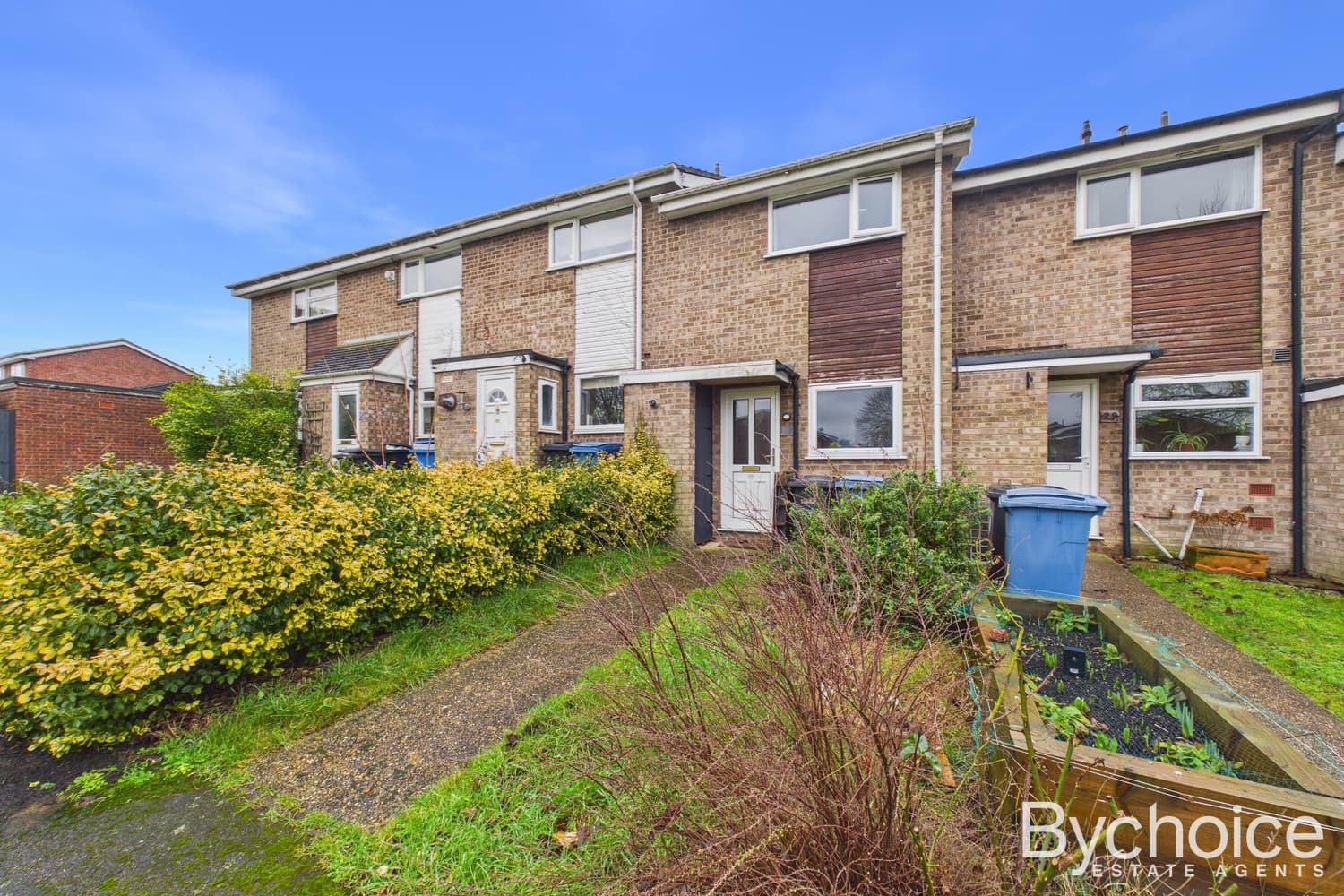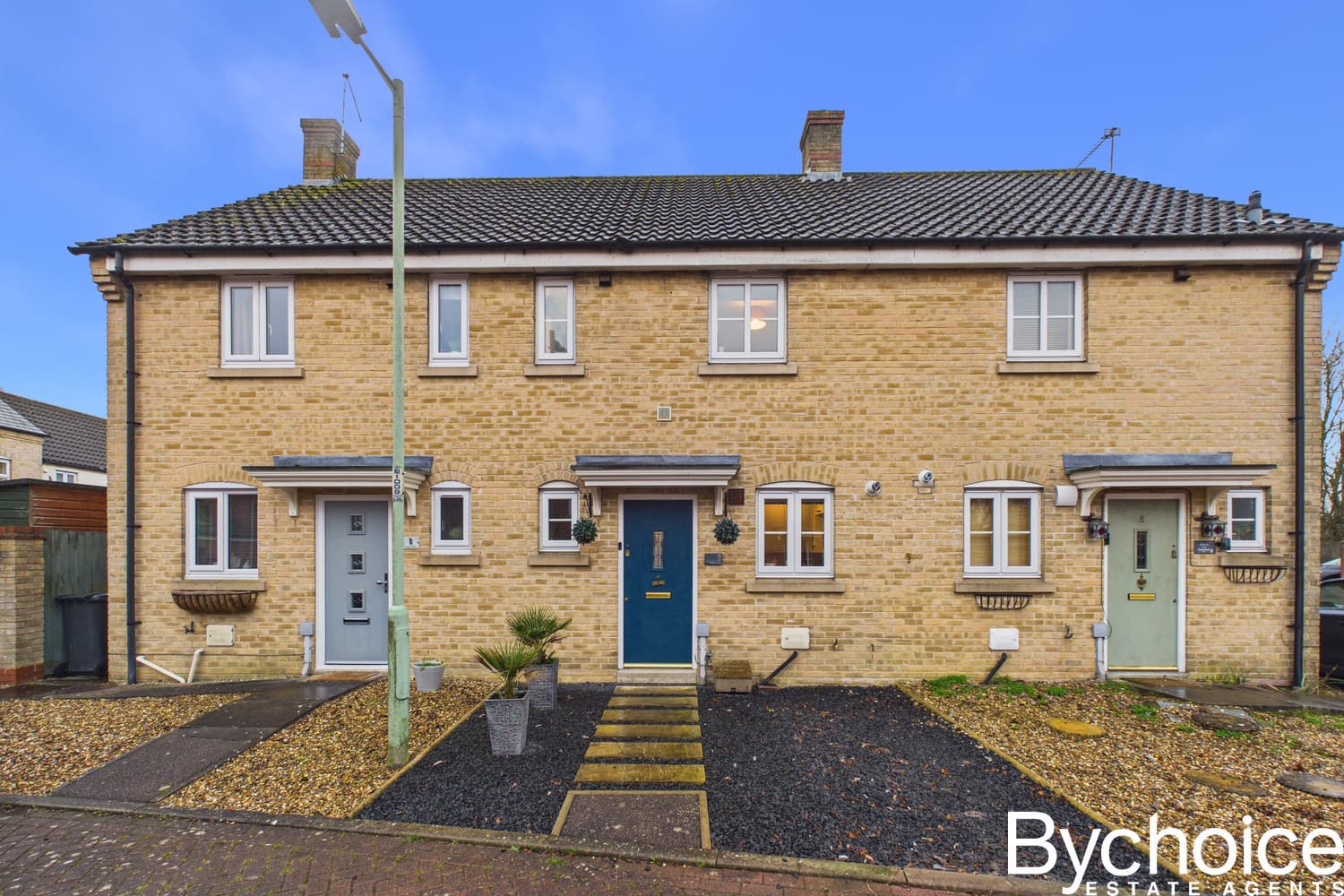If you would like to speak to a mortgage advisor or find out more about our mortgage services, please click the button below.

We tailor every marketing campaign to a customer’s requirements and we have access to quality marketing tools such as professional photography, video walk-throughs, drone video footage, distinctive floorplans which brings a property to life, right off of the screen.
This lovely terraced house in Haverhill is located in a peaceful area just a short distance from the town centre. With two bedrooms, bathroom, landscaped garden & off road parking, this property is ideal for a first time buyer or down-sizer.
Upon entering the property, you are greeted by a well-lit entrance hall that leads into a spacious lounge, perfect for relaxing and entertaining guests. The modern kitchen/diner is well equipped and offers plenty of storage, and access to the garden.
Upstairs, you will find two generously sized bedrooms, providing ample space for rest and relaxation. The wetroom is conveniently located on this floor, ensuring easy access for all residents.
Outside, the property boasts a beautifully landscaped low maintenance rear garden, offering a peaceful retreat for outdoor activities or simply enjoying the fresh air. Additionally, allocated parking located beside the property ensures hassle-free parking for residents and their guests.
In conclusion, this terraced house is a wonderful opportunity to own a lovely home in a desirable location, with the added benefit of being available for sale with no chain. Don't miss out on the chance to make this property your own and enjoy all it has to offer.
AGENTS NOTE: Property is awaiting grant of probate before contracts can be exchanged.
Council & Council Tax Band – West Suffolk Council - Tax Band - B
Tenure – Freehold
Broadband – Up to 10,000mbps (data obtained from Ofcom)
Mobile Coverage – available networks - EE, Three, O2, Vodaphone - 5G available (data obtained from Ofcom)
Utilities – Mains water & drainage, mains electricity, gas central heating.
Property Construction – Brick
ENTRANCE HALL
LOUNGE 4.05m x 3.27m
KITCHEN/DINER 4.16m x 2.35m
LANDING
BEDROOM ONE 3.27m x 3.08m
BEDROOM TWO 3.16m x 2.13m
WETROOM 1.94m x 1.65m

