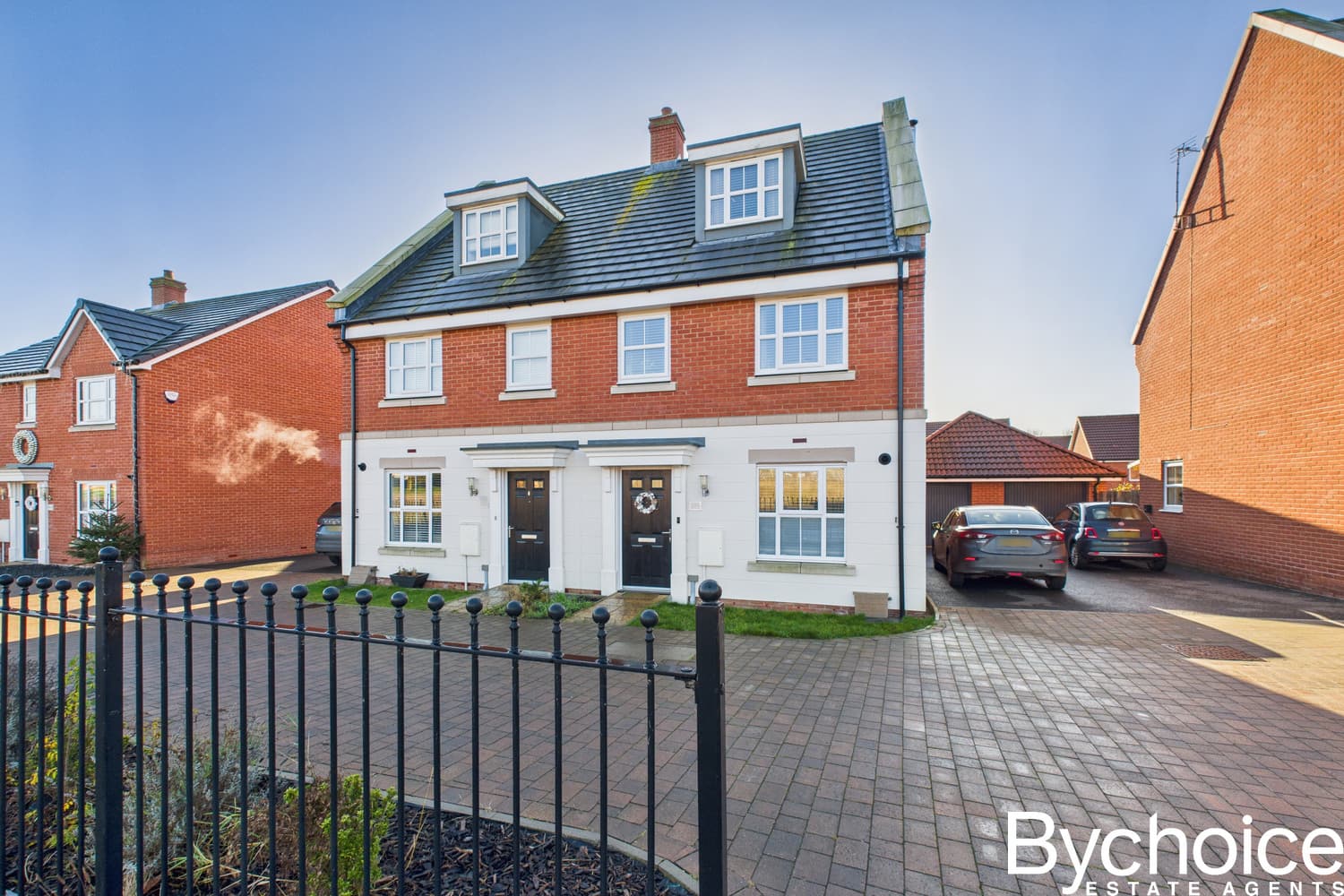If you would like to speak to a mortgage advisor or find out more about our mortgage services, please click the button below.

We tailor every marketing campaign to a customer’s requirements and we have access to quality marketing tools such as professional photography, video walk-throughs, drone video footage, distinctive floorplans which brings a property to life, right off of the screen.
LOCATION
Rattlesden is quiet village located 9 miles from Bury St Edmunds, 5 miles from Stowmarket with its nearest train station in Elmswell which is 4 miles away.
Rattlesden has a range of walking trails, village shop, village hall and church.
HEATING
The property has underfloor heating on the ground floor with standard heating system on the first floor. Underfloor heating is powered using an external air source heat pump.
PORCH
Entrance area with side window.
OUTSIDE
Patio area coming off the kitchen with the rest of the garden of grassed over. Off Road parking for two car at the rear of the property.
WC
Pedestal hand wash basin with W/C and semi tiled splash backs.
BATHROOM
Frosted double glazed window, single paneled bath with over the top shower unit and glass screen splash back, pedestal hand wash basin with W/C, towel rail and extractor fan. Walls will be semi tiled.
LIVING ROOM 6.00m x 2.90m
Double glazed window to the front, inset log burner, patio doors leading out to the garden.
DINING AREA 2.60m x 2.60m
Open area with window to the front which leads through to the kitchen.
KITCHEN 3.40m x 2.60m
Wrap around kitchen with inset steel sink with over the top mixer tap, low level and eye level cupboard space, integrated fridge freezer with four ring electric hob,fan oven and over the top extractor fan. Access to the utility room
UTILITY ROOM 1.90m x 1.90m
Low level cupboards with rolling worktops, inset steel sink with read UPVC door leading out to the garden.
MASTER BEDROOM 3.50m x 2.90m
BEDROOM 3.60m x 3.20m
BEDROOM 2.60m x 2.20m
