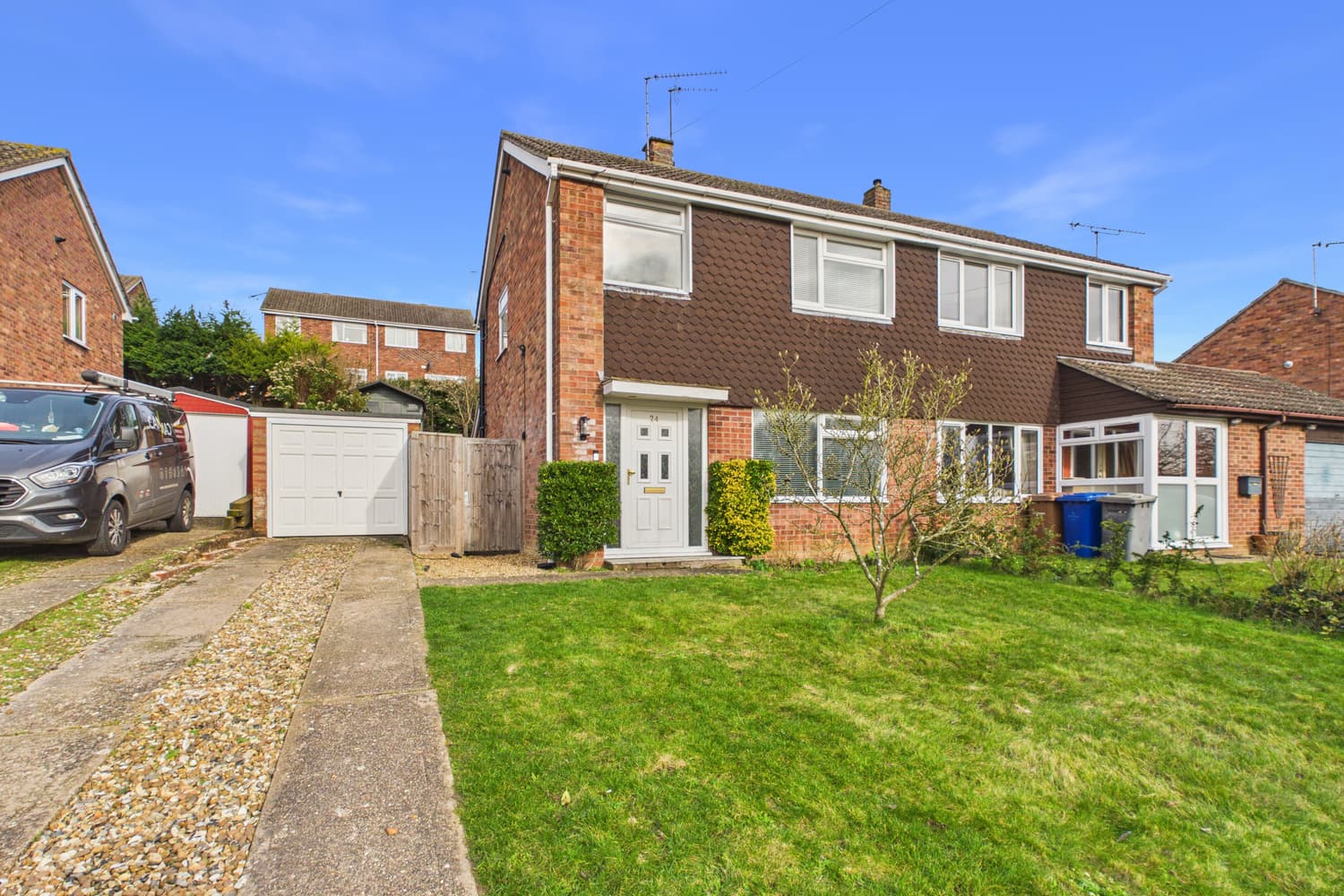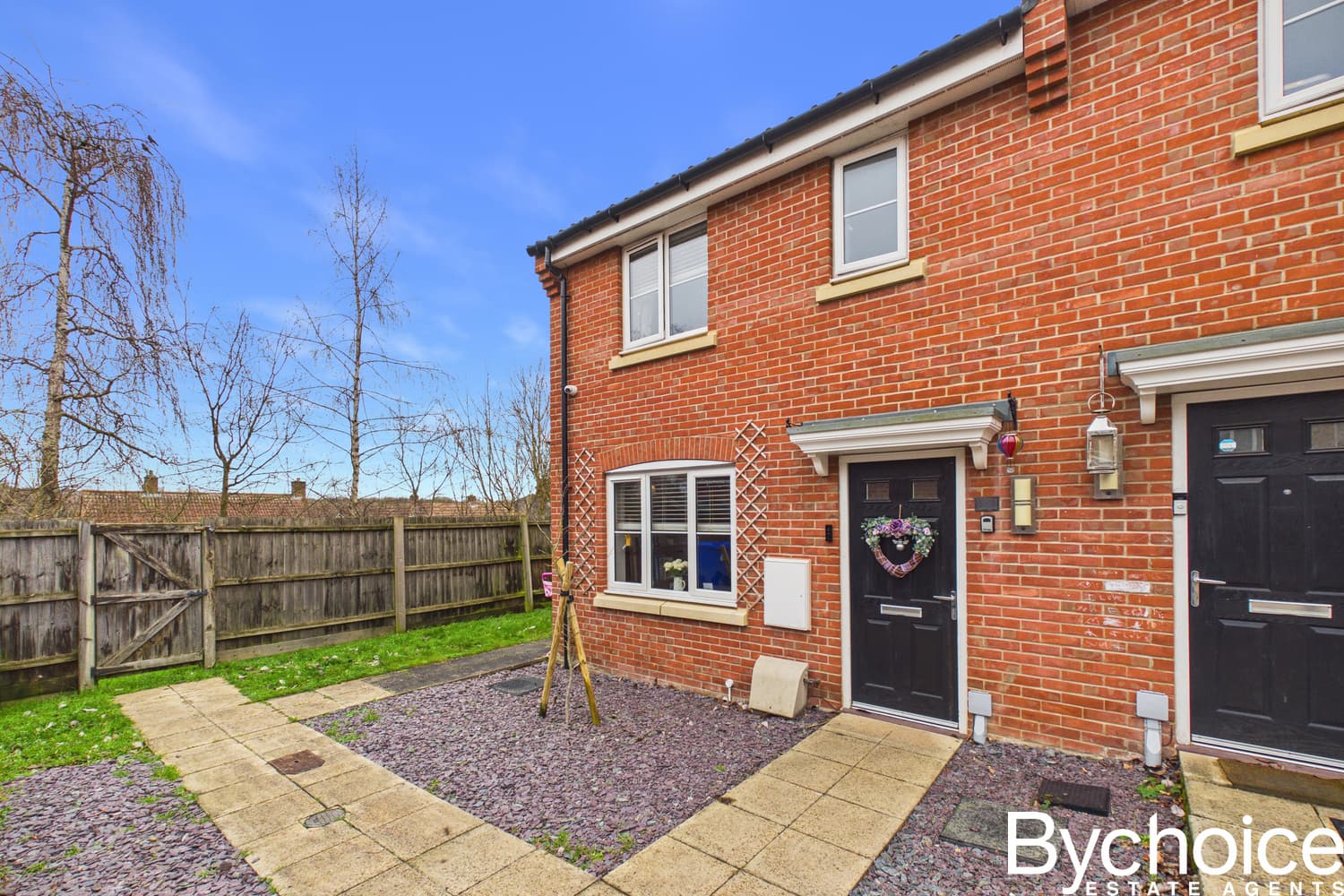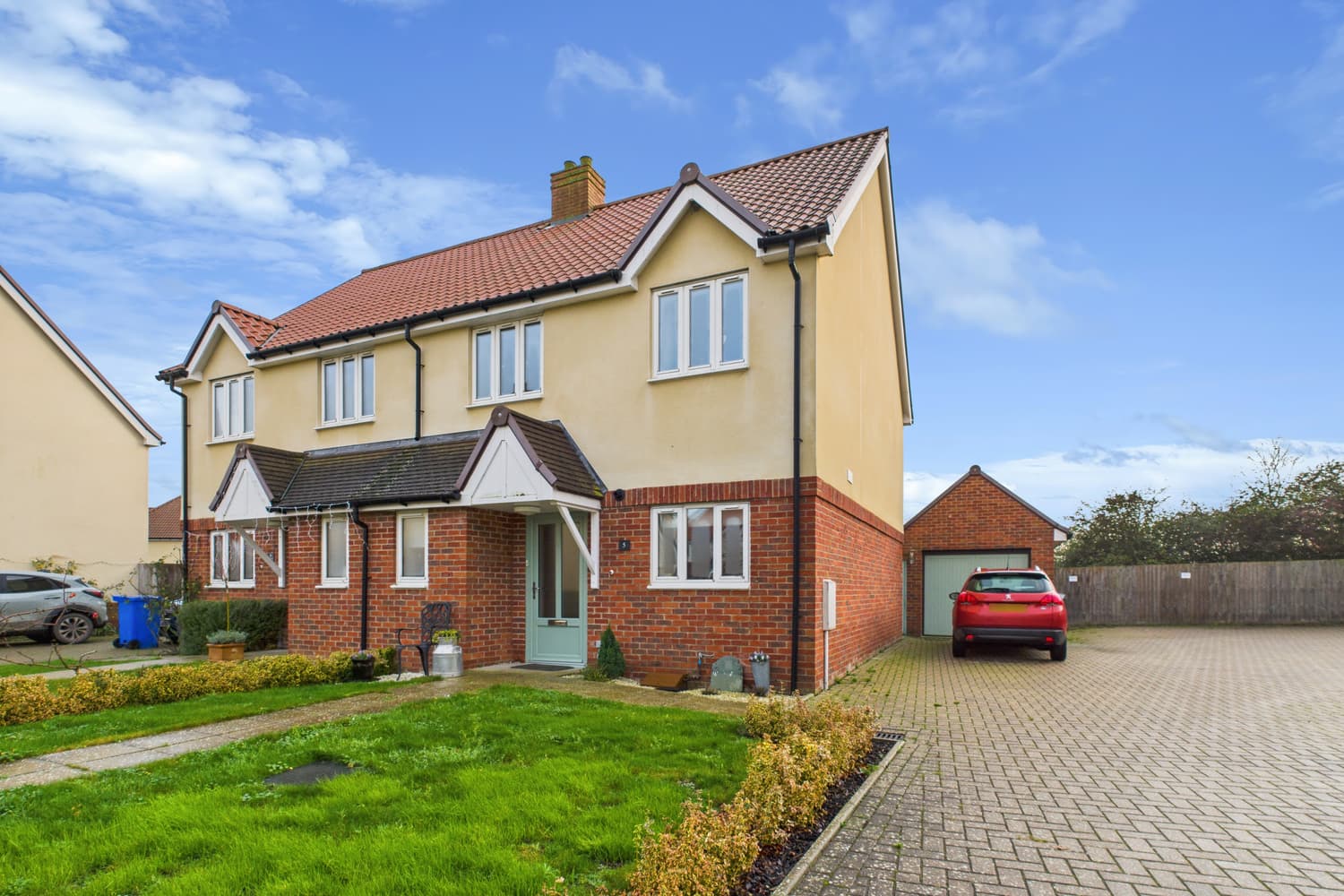If you would like to speak to a mortgage advisor or find out more about our mortgage services, please click the button below.

We tailor every marketing campaign to a customer’s requirements and we have access to quality marketing tools such as professional photography, video walk-throughs, drone video footage, distinctive floorplans which brings a property to life, right off of the screen.
This beautifully presented three-double-bedroom link-detached home is located in a peaceful cul-de-sac within a highly sought-after modern development in Haverhill. Offering excellent access to the town centre, well-regarded schools, and a range of local amenities, the property combines contemporary design with practical family living. With NO ONWARD CHAIN, and many fixtures and fittings can be included by negotiation, this would make a wonderful home.
Ground Floor
Upon entering, you are welcomed by a bright hallway leading to a well-appointed kitchen/diner. This stylish space features integrated appliances, generous work surfaces, and plenty of room for a dining table and chairs—ideal for family meals and entertaining.
The spacious lounge is a standout feature, boasting an elegant bespoke media unit with built-in storage and ambient lighting. French doors open directly onto the rear garden, creating a seamless indoor–outdoor flow perfect for relaxing or entertaining during warmer months. A convenient ground-floor WC completes the downstairs accommodation.
First Floor
The first floor offers three generous double bedrooms, two of which benefit from built-in wardrobes providing excellent storage solutions. The layout is ideal for families, guests, or those who work from home. A stylish family bathroom serves all three bedrooms.
Outside
To the rear, the property enjoys a private and spacious garden, thoughtfully designed for ease of maintenance while offering plenty of room for outdoor dining, children’s play, or future landscaping ideas.
To the front, a car port provides off-road parking for multiple vehicles, complete with an EV charging point, making it future-ready for electric vehicle owners.
Council & Council Tax Band – West Suffolk Council - Tax Band - C
Tenure – Freehold
Estate Charge – TBC
Broadband – Up to 10,000 mbps (data obtained from Ofcom)
Mobile Coverage – EE, Three, O2, Vodaphone (data obtained from Ofcom)
Utilities – Mains water & drainage, mains electricity, EC charging point, gas central heating.
Property Construction – Brick
ENTRANCE HALL
CLOAKROOM
KITCHEN/DINER 5.45m x 2.78m
LIVING ROOM 4.83m x 2.82m
LANDING
BEDROOM 3.80m x 2.94m
BEDROOM 4.89m x 2.53m
BEDROOM 3.39m x 3.01m
BATHROOM 2.62m x 1.48m
CARPORT
With EV charging point


