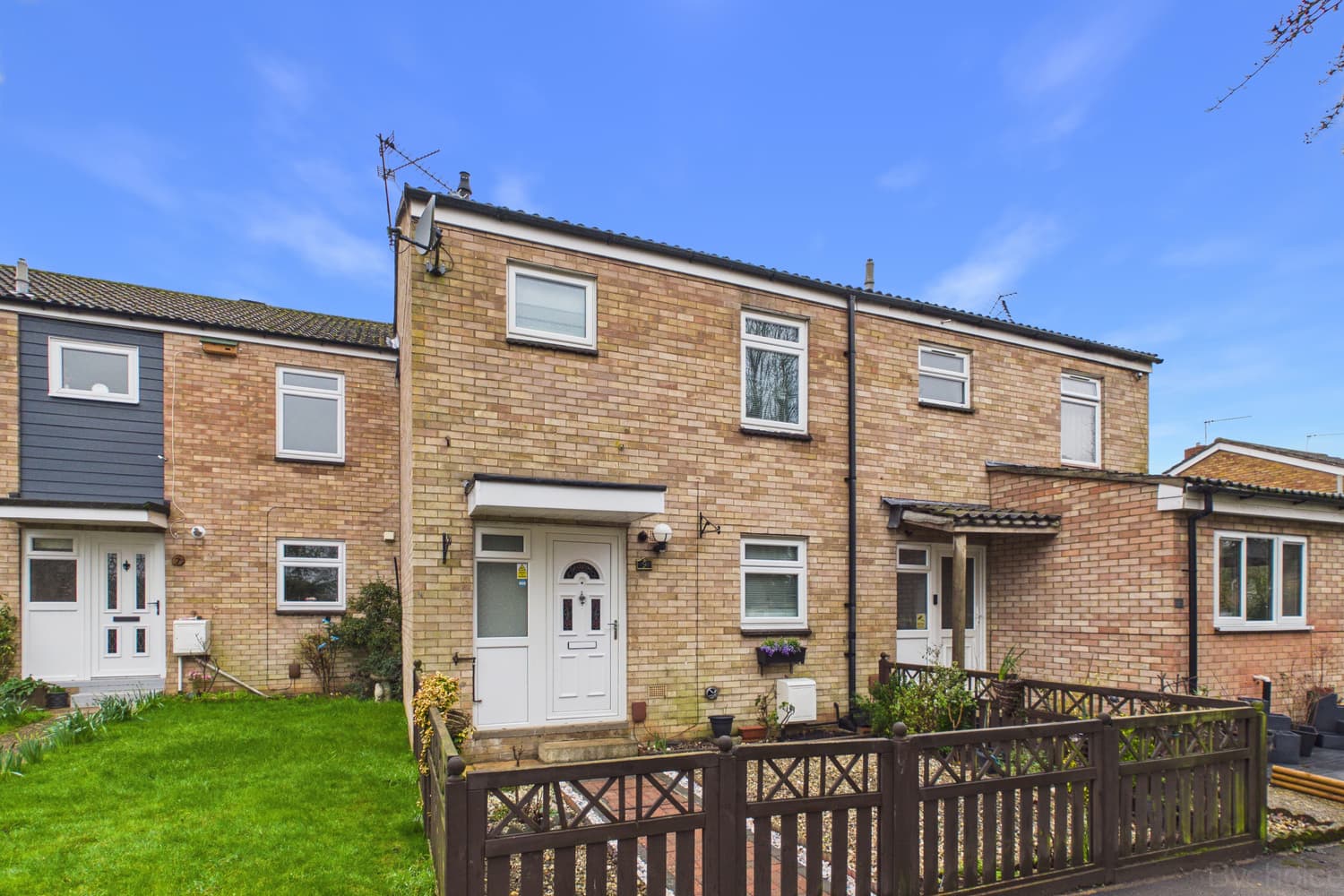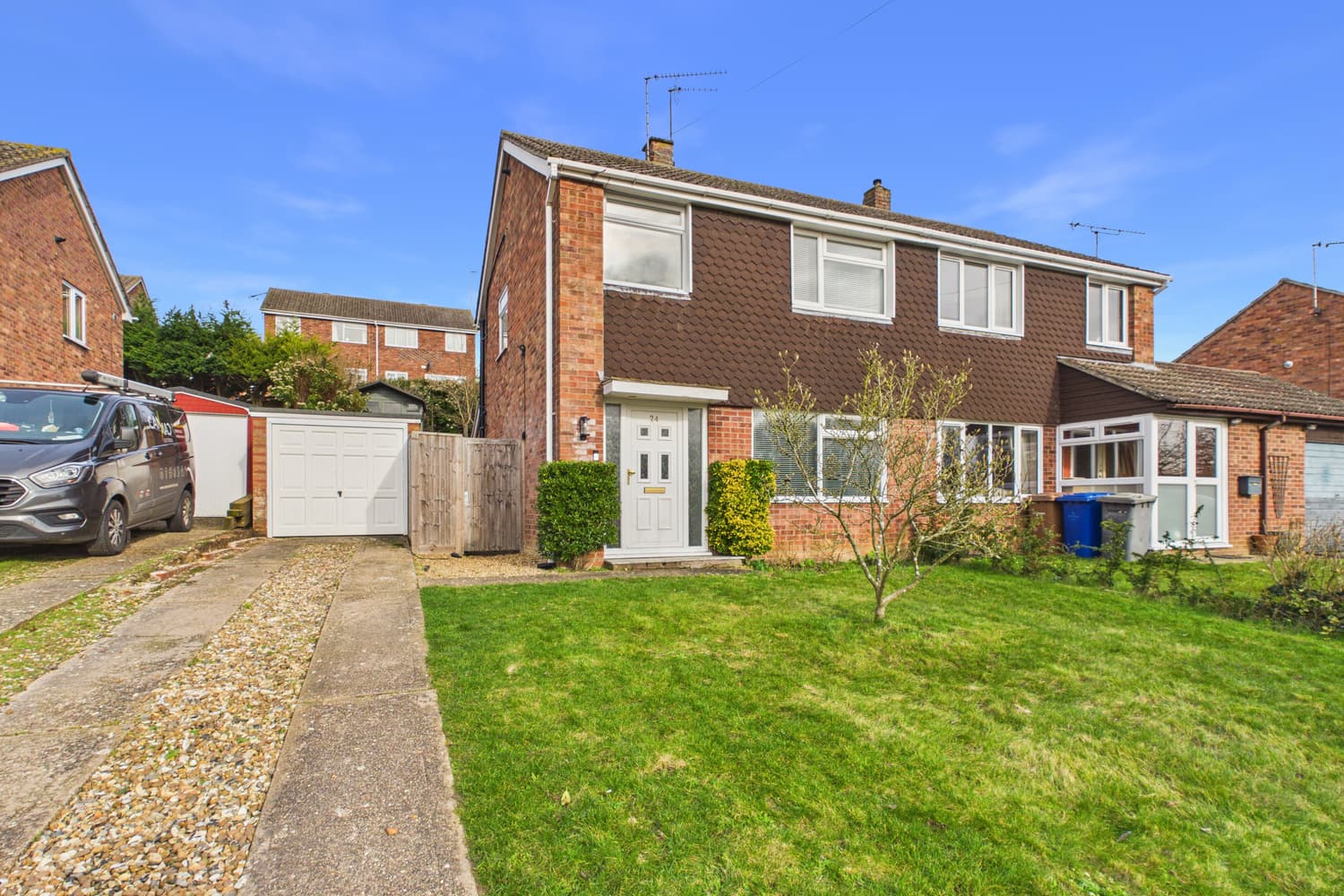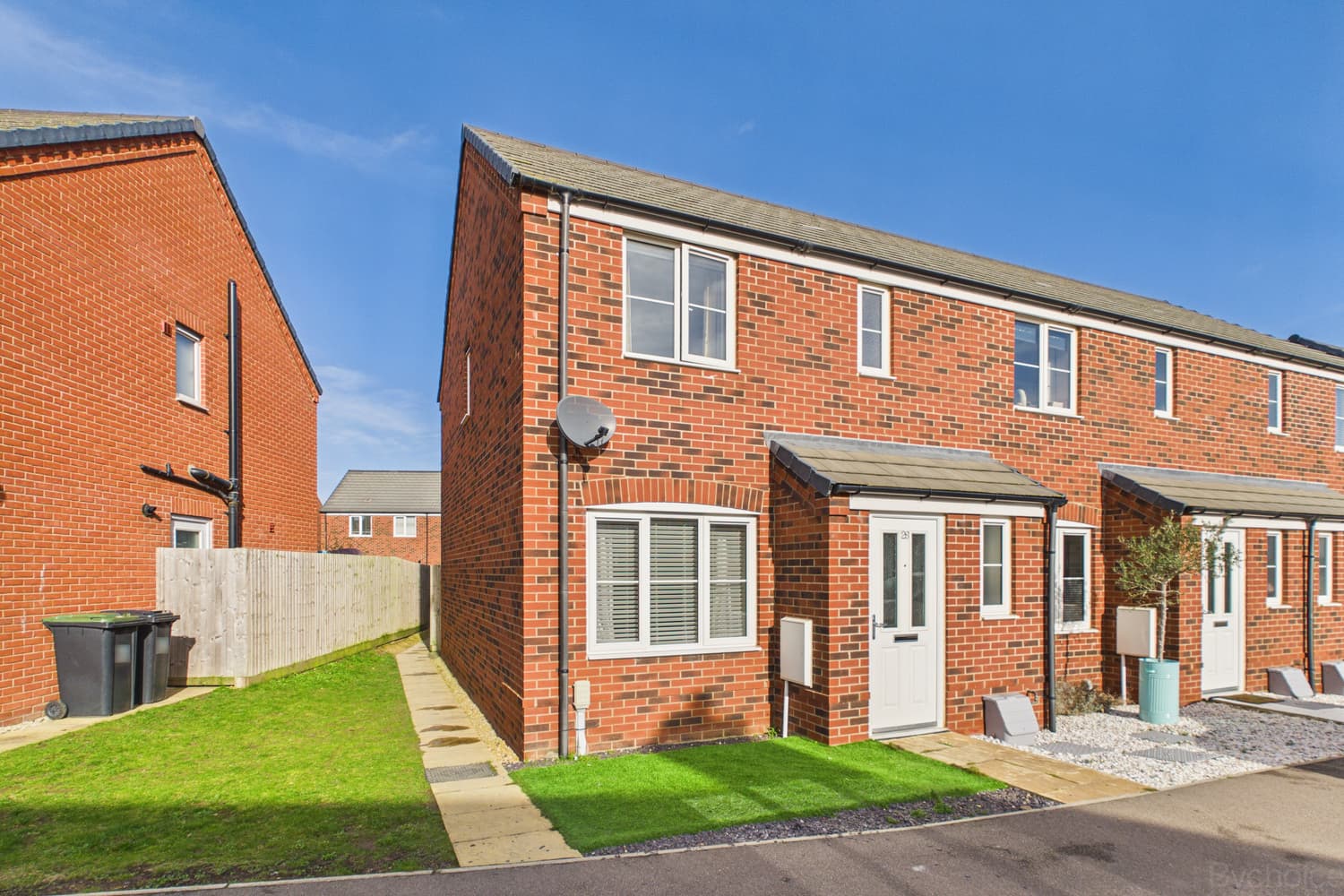If you would like to speak to a mortgage advisor or find out more about our mortgage services, please click the button below.

We tailor every marketing campaign to a customer’s requirements and we have access to quality marketing tools such as professional photography, video walk-throughs, drone video footage, distinctive floorplans which brings a property to life, right off of the screen.
This charming end terraced house in Haverhill offers a wonderful living space for a family or young professionals looking to settle down. As you enter the property, you are welcomed into a spacious entrance hall that leads to the modern kitchen. The lounge & dining room are versatile spaces that are flooded with natural light thanks to the bi-fold doors that open up to the private rear garden, creating a seamless indoor-outdoor living experience.
Moving upstairs, you will find three well-appointed bedrooms that offer comfortable and cosy retreats at the end of a long day. The modern family bathroom serves the three bedrooms.
Outside, the property boasts a private rear garden, to the rear of the property, there is a convenient single garage for storing your vehicle or additional storage needs. At the front of the property, there is an EV charging point, ideal for eco-conscious buyers with electric vehicles, as well as further casual parking for guests or extra vehicles.
Council & Council Tax Band – West Suffolk Council - Tax Band - C
Tenure – Freehold
Broadband – Up to 2000pbps (data obtained from ofcom)
Mobile Coverage – EE, Three, O2, Vodaphone - %G available (data obtained from Ofcom)
Utilities – Mains water & drainage, mains electricity, gas central heating.
Property Construction – Brick
HALLWAY 2.37m x 1.79m
KITCHEN 2.58m x 2.39m
LOUNGE 4.85m x 4.54m
DINING ROOM 2.68m x 2.28m
LANDING
BEDROOM ONE 3.96m x 2.66m
BEDROOM TWO 3.30m x 2.38m
BEDROOM THREE 2.76m x 1.82m
BATHROOM 2.07m x 1.92m


