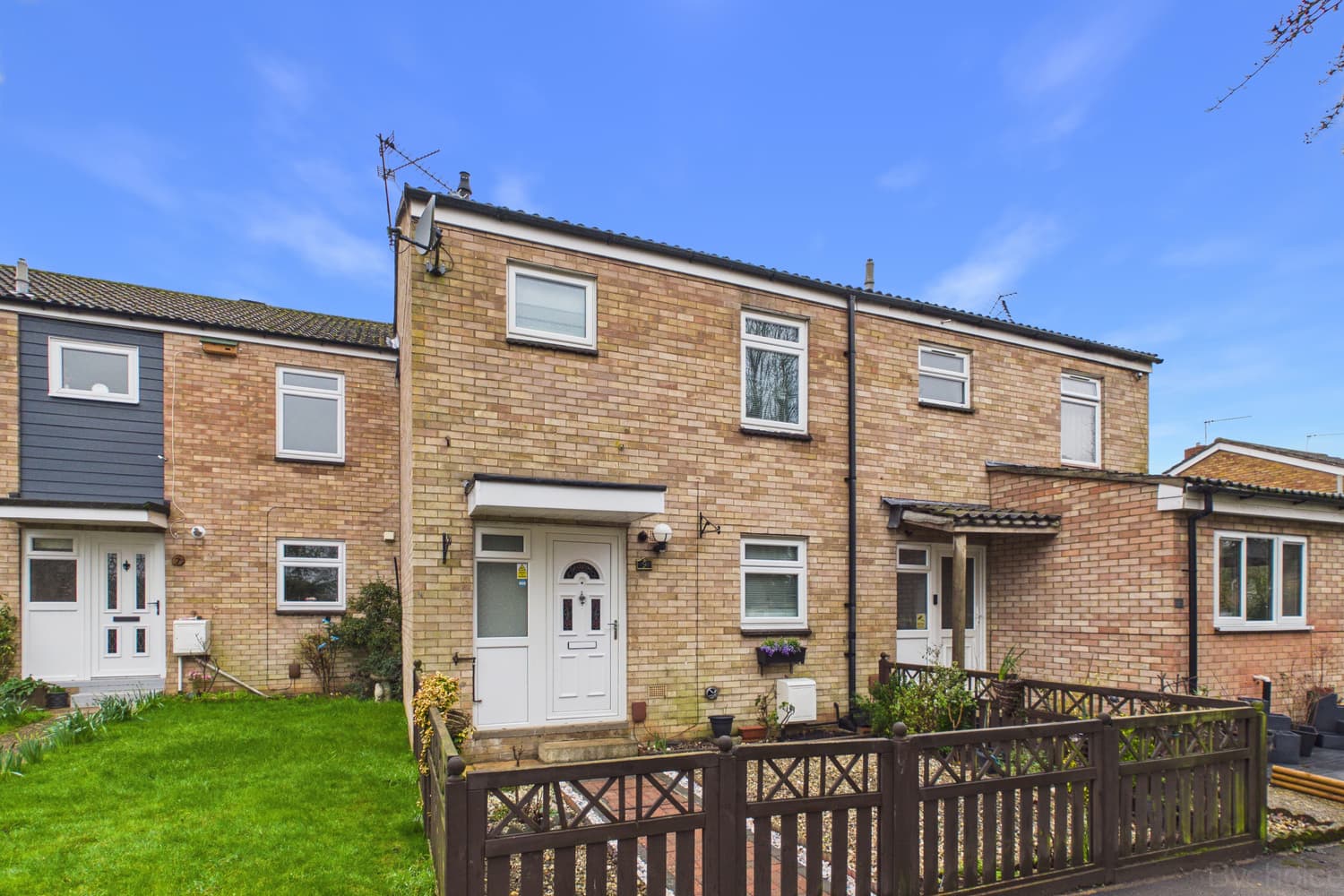If you would like to speak to a mortgage advisor or find out more about our mortgage services, please click the button below.

We tailor every marketing campaign to a customer’s requirements and we have access to quality marketing tools such as professional photography, video walk-throughs, drone video footage, distinctive floorplans which brings a property to life, right off of the screen.
This Semi-detached house in Kedington offers a fantastic opportunity to create a stunning family home in a desirable village location. The property has been well maintained but could benefit from some updating to unleash its full potential.
As you enter the property, the spacious entrance hall sets the tone for the rest of the house. The kitchen/diner is a great space for family meals and entertaining, while the living room offers a cosy place to relax.
Moving upstairs, you will find three excellent size bedrooms, offering plenty of space for a growing family. The modern shower room is a great addition, adding convenience and style to the property.
Outside, the property benefits from a front garden that faces onto a green, providing a pleasant outlook. The rear garden is enclosed by fencing and hedging, offering privacy and a peaceful outdoor space. There is also a garden shed for storage, and gated rear access leading to a single garage.
Kedington is a charming village with a strong sense of community and plenty to offer residents. The village boasts a primary school, village hall, pub, & village shop among other amenities. There are also plenty of countryside walks and cycling routes to explore, perfect for enjoying the beautiful Suffolk landscape.
Overall, the Semi-detached House in Kedington offers the perfect opportunity to create a beautiful family home in a sought after village location, with plenty of amenities and attractions nearby to enjoy.
ENTRANCE HALL
KITCHEN/DINER 5.50m x 3.00m
LOUNGE 5.50m x 3.50m
BEDROOM ONE 5.50m x 3.50m
BEDROOM TWO 3.00m x 3.00m
BEDROOM THREE 3.00m x 2.50m
SHOWER ROOM
