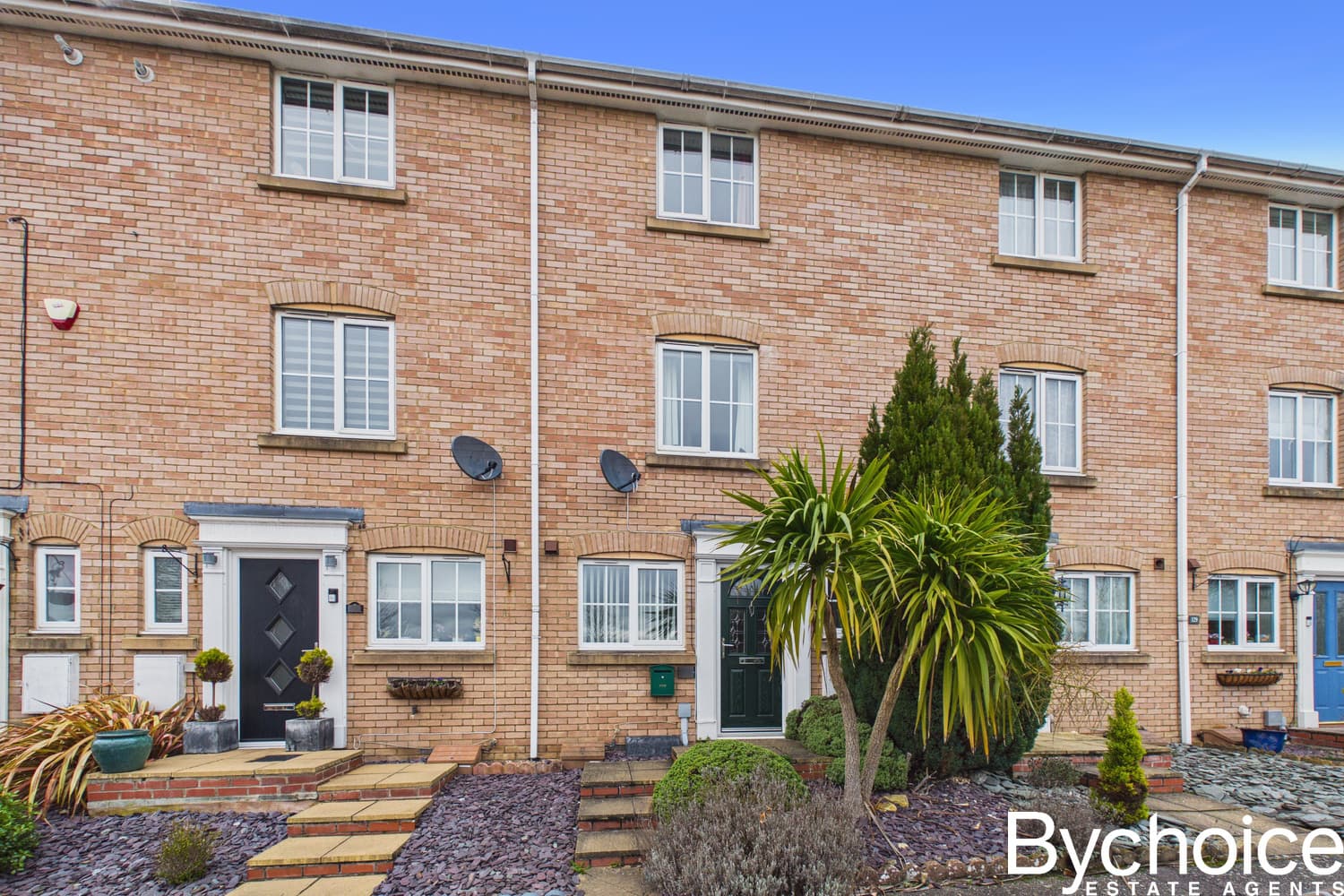If you would like to speak to a mortgage advisor or find out more about our mortgage services, please click the button below.

We tailor every marketing campaign to a customer’s requirements and we have access to quality marketing tools such as professional photography, video walk-throughs, drone video footage, distinctive floorplans which brings a property to life, right off of the screen.
Located in the convenient position for access to the town centre, and commuters to Cambridge, this four bedroom detached house offers a fantastic opportunity for those looking to put their own stamp on a property. With no onward chain, this home is ready for someone to make it their own.
As you enter the property, you are greeted with a spacious lounge that is flooded with natural light from the two large windows. The dining room, which leads out to the private rear garden through patio doors, is a great space for entertaining. The kitchen, although in need of updating, is a good size and has plenty of potential. A convenient ground floor cloakroom completes the ground floor layout.
Upstairs, the four well-proportioned bedrooms offer plenty of space for a growing family. The master bedroom benefits from an ensuite shower room.. The family bathroom serves the remaining three bedrooms.
Outside, the property boasts a driveway with space for several cars, leading to a single garage with an electric roll-up door. The rear garden has a patio area, perfect for outside dining, and a generous lawn area. The garden is fully enclosed by fencing and hedging, providing a safe space for children and pets to play.
In need of some modernisation, this property offers the perfect opportunity for a buyer to create their dream home. With its great location in Haverhill and ample potential, this detached house is a must-see for anyone looking for a project with huge scope for improvement. Don't miss out on this rare opportunity, book your viewing today!
ENTRANCE HALL
LOUNGE 6.40m x 3.90m
KITCHEN 4.00m x 3.00m
DINING ROOM 4.00m x 3.30m
WC
BEDROOM ONE 4.20m x 4.00m
ENSUITE
BEDROOM 3.30m x 2.80m
BEDROOM 3.95m x 3.00m
BEDROOM 3.00m x 2.11m
BATHROOM
