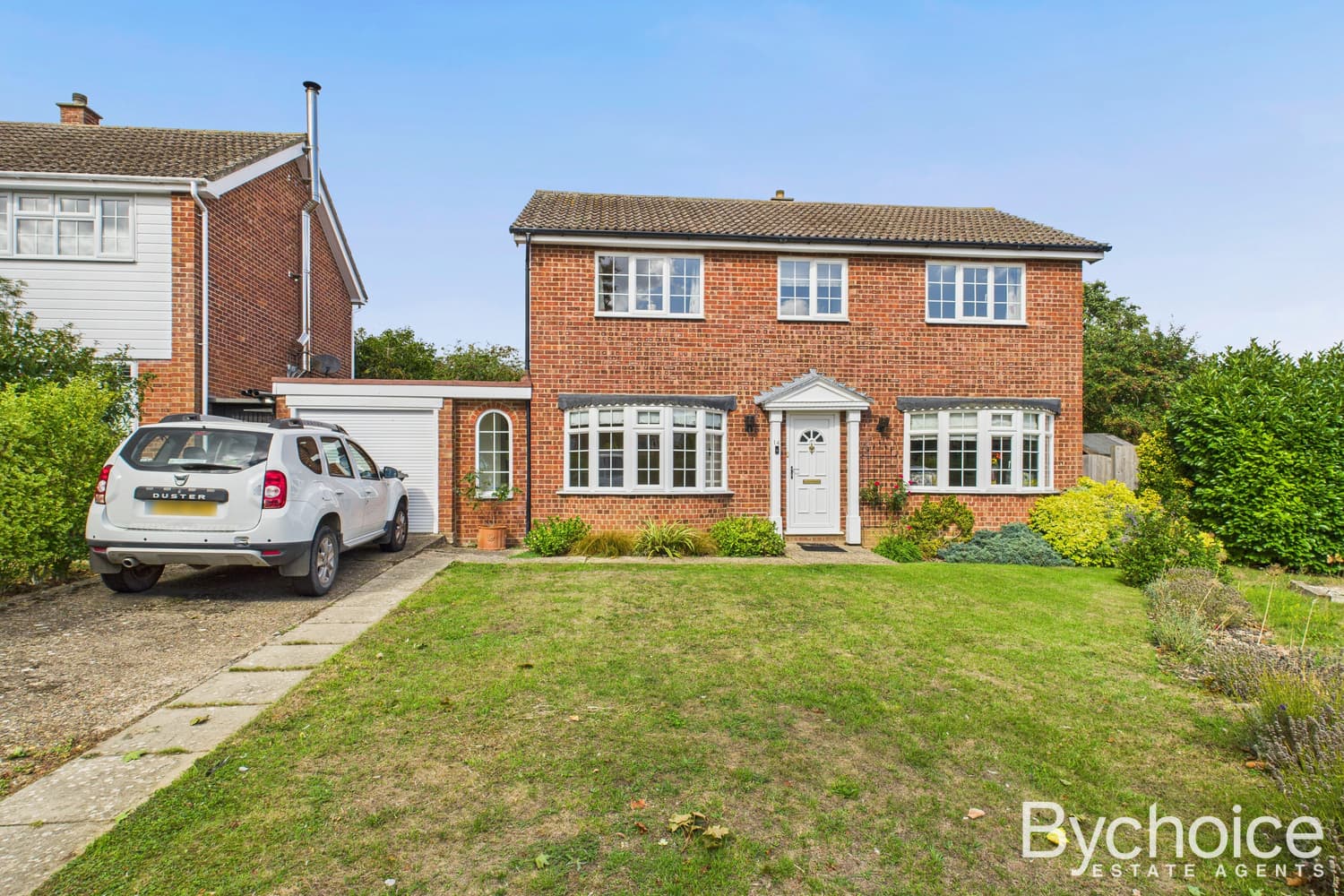If you would like to speak to a mortgage advisor or find out more about our mortgage services, please click the button below.

We tailor every marketing campaign to a customer’s requirements and we have access to quality marketing tools such as professional photography, video walk-throughs, drone video footage, distinctive floorplans which brings a property to life, right off of the screen.
This semi-detached house in Balsham is the perfect family home, offering a peaceful location with easy access to Cambridge for commuters. The property has been extended to provide ample living space for a growing family.
The gravel driveway at the front of the property provides plenty of off-road parking, perfect for multiple vehicles. The double gates at the rear of the property lead to a single garage, providing extra storage space.
As you enter the property, you are greeted by a spacious lounge with a cosy log burner, perfect for those colder evenings. The kitchen/breakfast room is stylishly designed and spacious, offering plenty of storage and worktop space. The separate dining room with a snug area is perfect for entertaining guests or enjoying family meals.
Upstairs, the property boasts four spacious bedrooms, providing plenty of room for a growing family. The shower room and family bathroom are both modern and stylish, perfect for relaxing after a long day.
The rear garden is a private and enclosed space, mainly laid to lawn, perfect for children to play or for hosting summer BBQs. Overall, this extended semi-detached house in Balsham offers plenty of living space in a peaceful and convenient location.
ENTRANCE HALL
CLOAKROOM
LIVING ROOM 6.81m x 3.27m
DINING ROOM 5.00m x 3.09m
KITCHEN/BREAKFAST ROOM 5.70m x 3.32m
BEDROOM ONE 3.28m x 3.07m
SHOWER ROOM 2.26m x 1.81m
BEDROOM TWO 3.51m x 3.04m
BEDROOM THREE 3.21m x 2.86m
BEDROOM FOUR 3.31m x 3.02m
BATHROOM 2.06m x 1.64m
