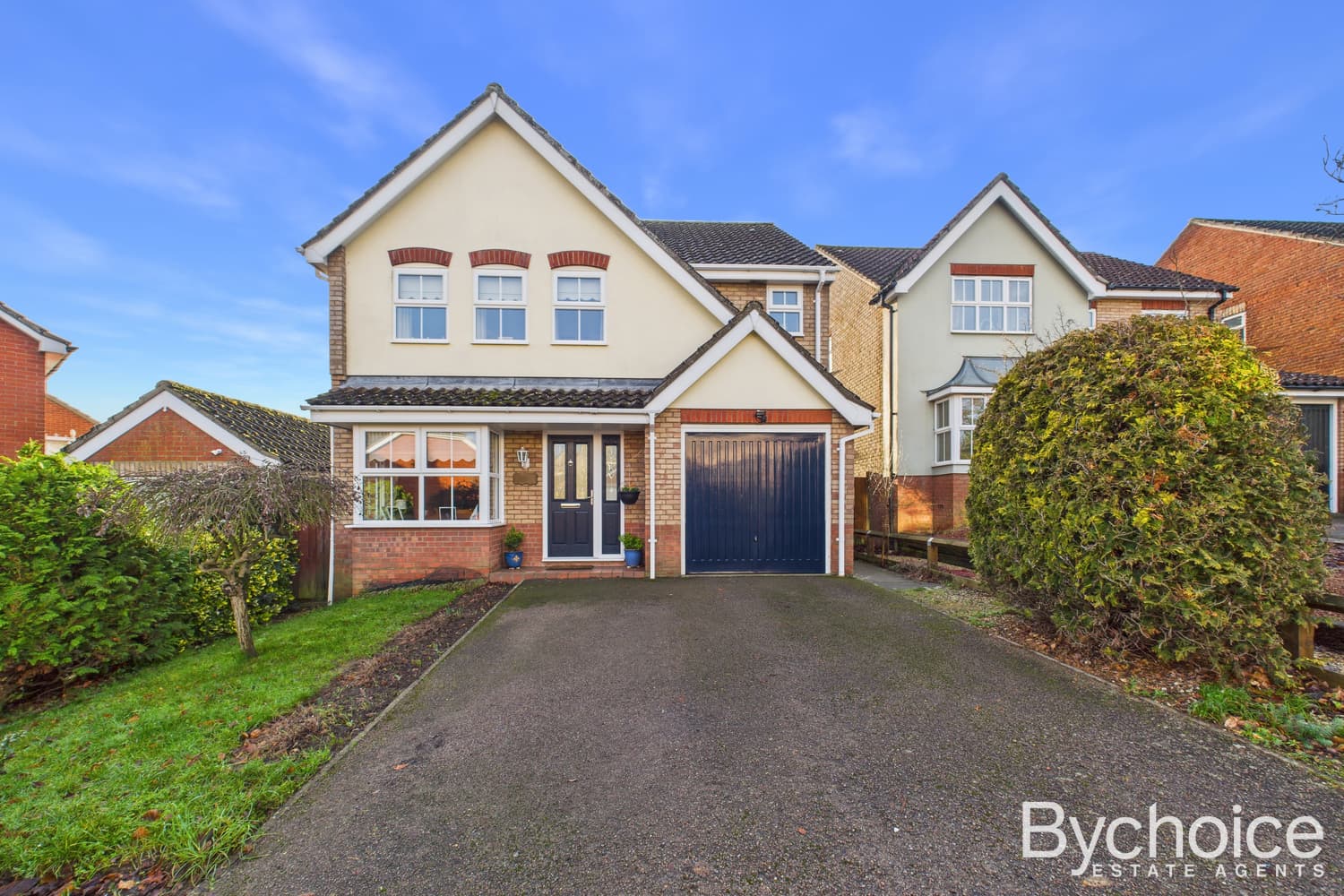If you would like to speak to a mortgage advisor or find out more about our mortgage services, please click the button below.

We tailor every marketing campaign to a customer’s requirements and we have access to quality marketing tools such as professional photography, video walk-throughs, drone video footage, distinctive floorplans which brings a property to life, right off of the screen.
THE PROPERTY
This property is offered with no onward chain and welcomes you with a spacious hallway that gives access to all ground floor rooms. At the front, the dining room enjoys excellent natural light from a large bay window. This room flows seamlessly into the living room, which mirrors the same bright and airy atmosphere, with French doors opening directly onto the rear garden and also features a charming fireplace.
The kitchen offers both worktop space and storage with units above and below, and is complemented by integrated appliances including a hob, extractor fan, double oven, dishwasher, fridge and inset sink. A useful storage cupboard, which also houses the water softener, is also included. From here, a utility room provides further space for white goods and offers convenient access to the garden. Completing the ground floor is a cloakroom fitted with a toilet and pedestal sink.
The first floor is home to four bedrooms, each filled with natural light. One of the bedrooms, currently used as a home office, includes built-in wardrobes and an additional storage cupboard. Serving all the bedrooms is the family bathroom, fitted with a toilet, sink, shower, and extra storage.
Outside, the rear of the property boasts a generous and private garden, with a seating area positioned perfectly in the corner – ideal for relaxation. To the front, there is off-street parking, a garage which benefits from an electric up and over door, and side access into the property.
THE LOCATION
Clare, located in Suffolk, is a charming market town with a rich history and an abundance of amenities that caters well for residents. Nestled in the picturesque Suffolk countryside, Clare offers a serene and peaceful environment, making it a desirable place to live.
One of the town's standout features is its well-preserved historic character. Clare boasts a wealth of timber-framed buildings dating back centuries, giving it a distinctive and timeless atmosphere. The town is also home to Clare Castle, a Norman motte-and-bailey castle that adds to its historical allure.
In terms of amenities, Clare provides a range of local shops, boutiques, and cafes that line its picturesque streets. You'll find everything from antique shops to artisanal bakeries, making it a delightful place for shopping and indulging in local treats. The town also offers schools and healthcare facilities, ensuring residents have access to essential services right within their community.
Clare's welcoming community spirit is further complemented by its green spaces and recreational opportunities. Clare Country Park is a beautiful place to unwind, offering walking trails, a play area, and picnicking spots along the River Stour. This natural oasis is a popular destination for families and nature enthusiasts alike.
For those seeking larger town amenities, Clare is conveniently located within a short drive of larger Suffolk towns. Sudbury, known for its market, historic architecture, and a variety of shops and restaurants, is approximately 7 miles away. Bury St. Edmunds, a market town renowned for its cultural attractions and shopping, is around 20 miles from Clare. These towns provide additional shopping, healthcare, and leisure options to complement Clare's more intimate offerings.
AGENTS NOTE
Council & Council Tax Band – Band D -West Suffolk Council
Tenure – Freehold
Broadband – Ultrafast broadband with downloads speeds of up to 1000 Mbps and upload speeds of up to 1000 Mbps (Ofcom data)
Mobile Coverage – Voice & Data likely with EE, Three, O2 & Vodaphone. (Ofcom data)
Utilities – Mains Water, Mains Electric, Mains Drainage, Gas Central Heating
Property Construction – Standard Brick Construction
Planning Permissions and Development Proposals – Development To Land To Rear
Dining Room 3.14m x 2.96m
Living Room 3.57m x 6.00m
Kitchen 3.13m x 2.89m
Utility Room 1.23m x 4.96m
W/C 1.76m x 1.49m
Bedroom One 3.62m x 3.05m
Bedroom Two 3.19m x 2.97m
Bedroom Three 2.77m x 2.85m
Bedroom Four 2.48m x 2.34m
Shower Room 2.66m x 1.42m
