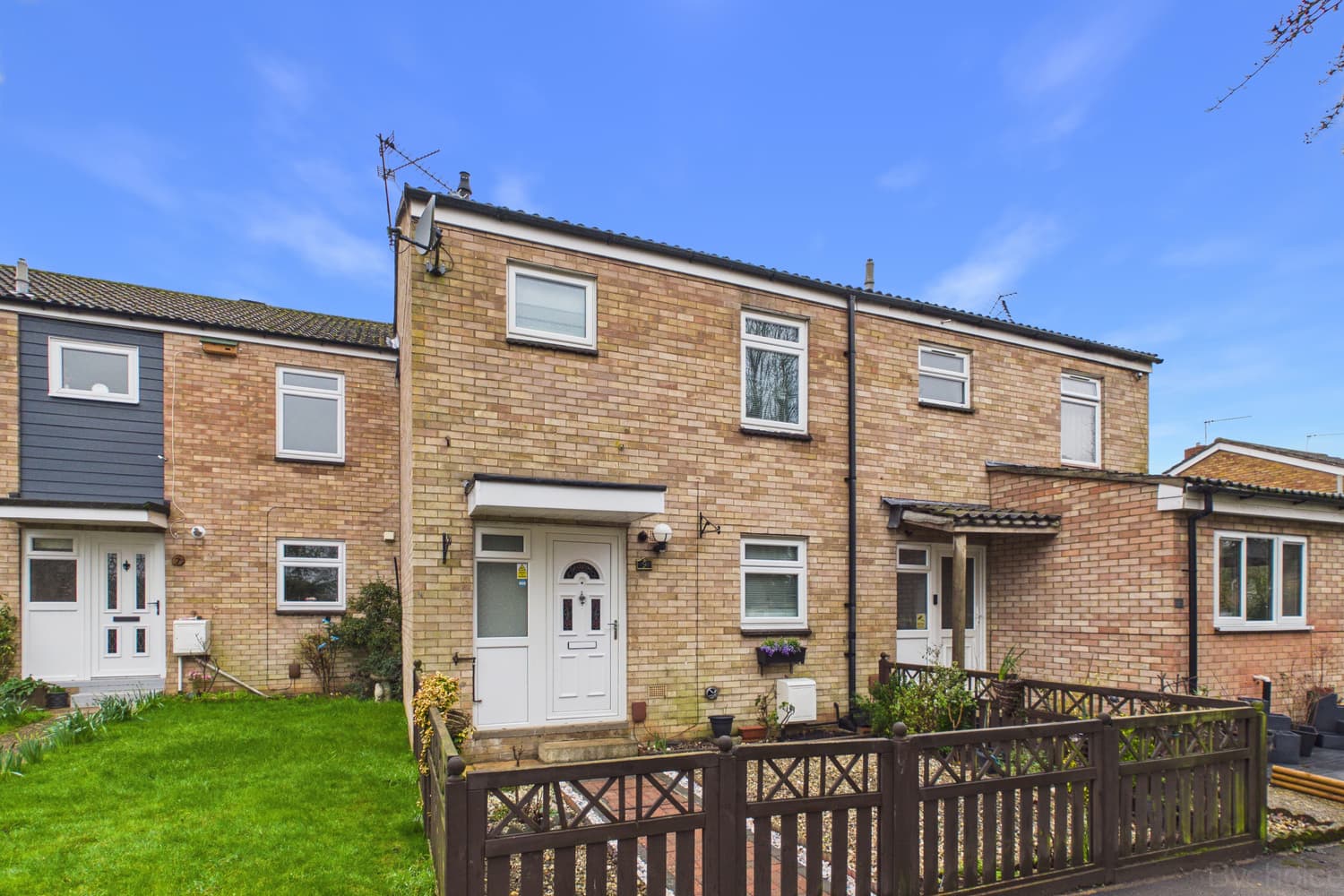If you would like to speak to a mortgage advisor or find out more about our mortgage services, please click the button below.

We tailor every marketing campaign to a customer’s requirements and we have access to quality marketing tools such as professional photography, video walk-throughs, drone video footage, distinctive floorplans which brings a property to life, right off of the screen.
THE PROPERTY
This spacious three-bedroom home is located on the Cambridge side of Haverhill, ideal for first-time buyers & families alike. Fronting onto a picturesque green, this property enjoys an excellent setting in a great location for access to Cambridge & local amenities.
Upon entering, you are greeted by a welcoming entrance hall, boasting ample space and featuring a large under stair recess, perfect for transforming into a convenient home office. Additionally, a ground floor WC adds practicality to this area.
The kitchen is a functional space, equipped with a generous array of base and eye level units complemented by worktops, providing plenty of storage and workspace. There's room for essential appliances such as a cooker and fridge/freezer, along with convenient space and plumbing for a washing machine. Adjacent to the kitchen, the dining area offers a built-in seating area, fostering a cosy atmosphere for shared meals.
Flowing seamlessly from the dining area is the inviting lounge, offering an abundance of space for relaxation and entertainment. Accessible from the lounge is the conservatory, serving as a delightful extension of the living space and providing direct access to the rear garden.
Ascending to the first floor, you'll discover three well-proportioned bedrooms, each offering comfortable accommodation for residents or guests. The family bathroom provides essential amenities, ensuring convenience for everyday living. Storage needs are effortlessly met with ample cupboard space conveniently located throughout the home.
Externally, the front garden is enclosed by fencing with gated access, enhancing privacy and security. The rear garden boasts a paved patio area, while the rest of the space is predominantly laid to lawn, offering versatility for outdoor activities. Additional storage is provided by a timber shed and further brick-built shed. Residents benefit from communal parking in the rear car park, ensuring hassle-free parking arrangements.
ENTRANCE HALL
CLOAKROOM
CONSERVATORY
LANDING
BATHROOM
KITCHEN/DINER 4.90m x 2.70m
LOUNGE 5.40m x 3.10m
BEDROOM ONE 3.40m x 3.40m
BEDROOM TWO 3.80m x 2.60m
BEDROOM THREE 2.60m x 2.30m
