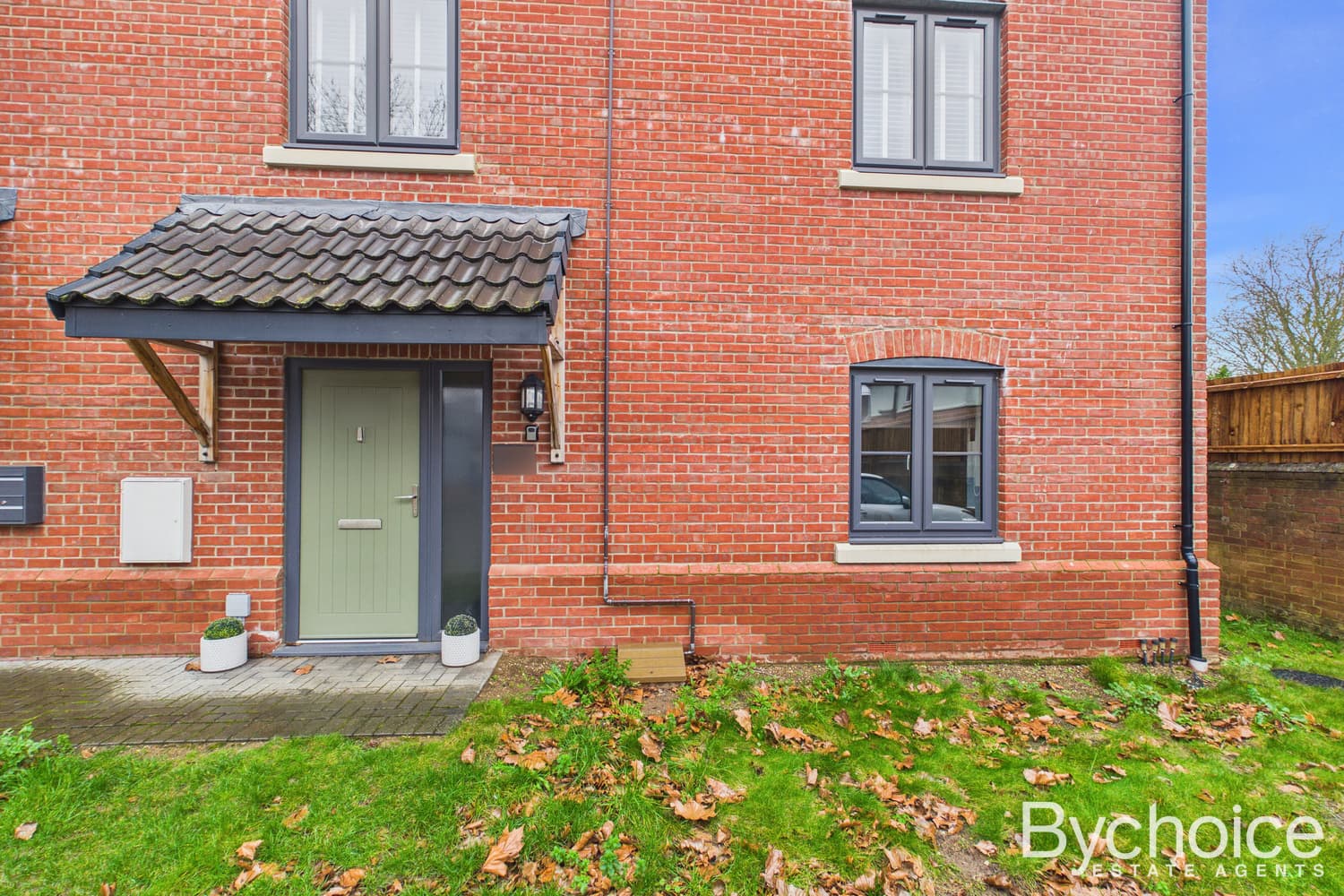If you would like to speak to a mortgage advisor or find out more about our mortgage services, please click the button below.

We tailor every marketing campaign to a customer’s requirements and we have access to quality marketing tools such as professional photography, video walk-throughs, drone video footage, distinctive floorplans which brings a property to life, right off of the screen.
ENTRANCE DOOR TO:
OUTSIDE:
Patio doors in the living area lead to a decking area with views over the meadows. Gravel drive way providing off road parking for 2 cars.
AGENTS NOTE:
This home is situated on site with a holiday license, therefore the park runs on a 11 month term. Residents are not permitted to live on the site in the month of February.
Site rules apply
One pet per home
Over 45's site.
Service Charge - £840.25 PA
Ground Rent - £1500 PA
DINING SPACE
(2.79m x 2.87m) Storage cupboard. Opening into kitchen and living space
LIVING ROOM:
(5.74m x 3.18m) With dual aspect windows and vaulted ceilings this is a fantastic space for entertaining. The living rooms offers wall mounted electric fire, TV points, Power points. French doors then open out to the decked terrace with views of the meadows.
KITCHEN:
(3.51m x 2.84m) 1 1/2 bowl stainless steel sink unit with cupboard under. An extensive range of base and wall mounted units with complimentary work surfaces. 4 Ring electric hob with splash back. Eye level double over and grill. Integral fridge/freezer. Integral dishwasher. Large storage cupboard housing boiler.
BEDROOM ONE:
(2.79m x 2.64m) Double room with 3 windows to side aspect . 2 double wardrobes. Door to:
ENSUITE:
(1.98m x 1.63m) Low level flush WC, wash hand basin with vanity unit including fitted storage. Shower cubical. window to side aspect.
BEDROOM TWO:
(2.92m x 2.74m) Double wardrobe. Vanity unit with mirror above. Window to side aspect.
BATHROOM:
(1.96m x 1.78m) Low level flush WC, wash hand basin with vanity unit including fitted storage. Paneled bath with shower over. window to side aspect.
