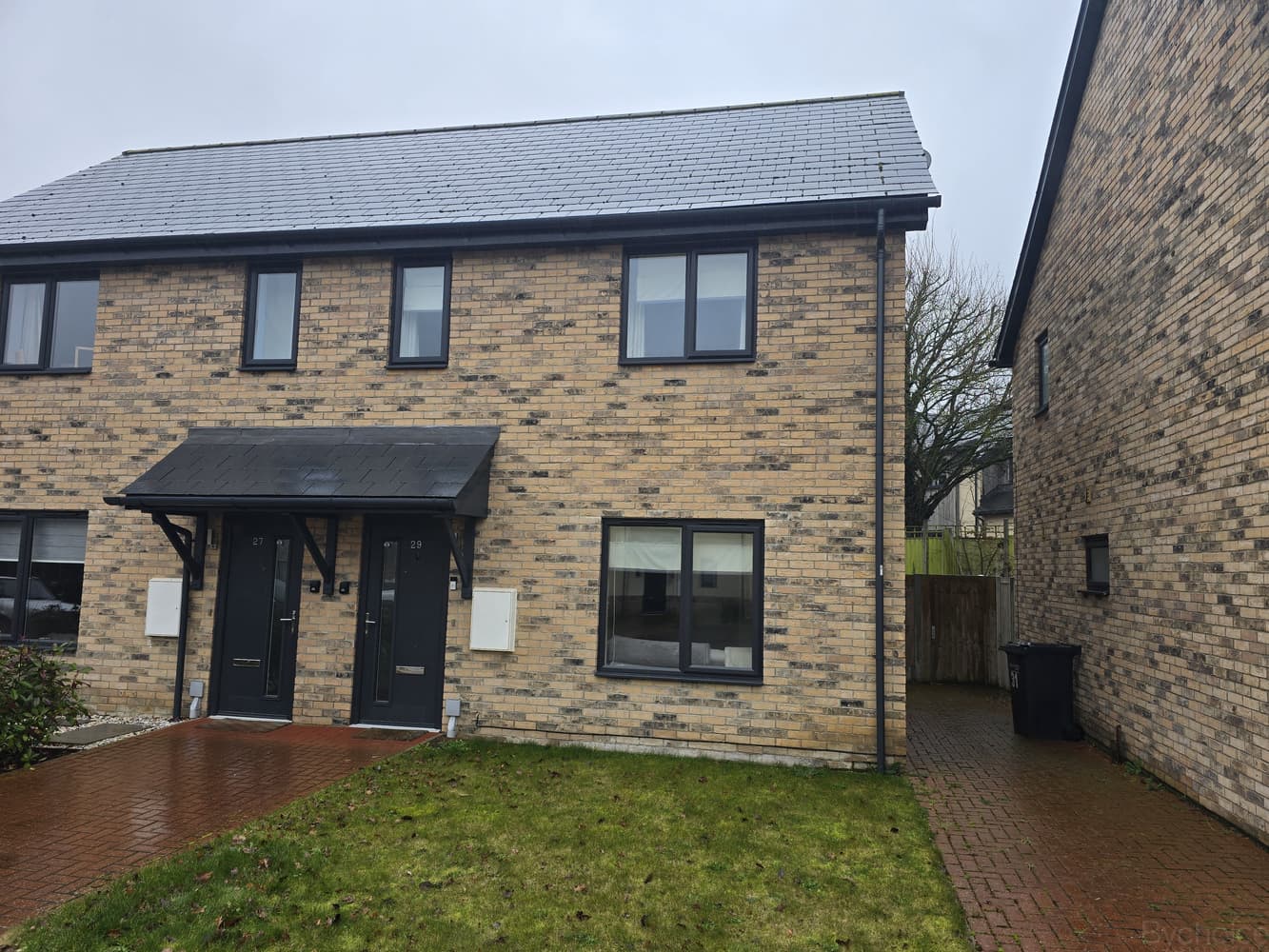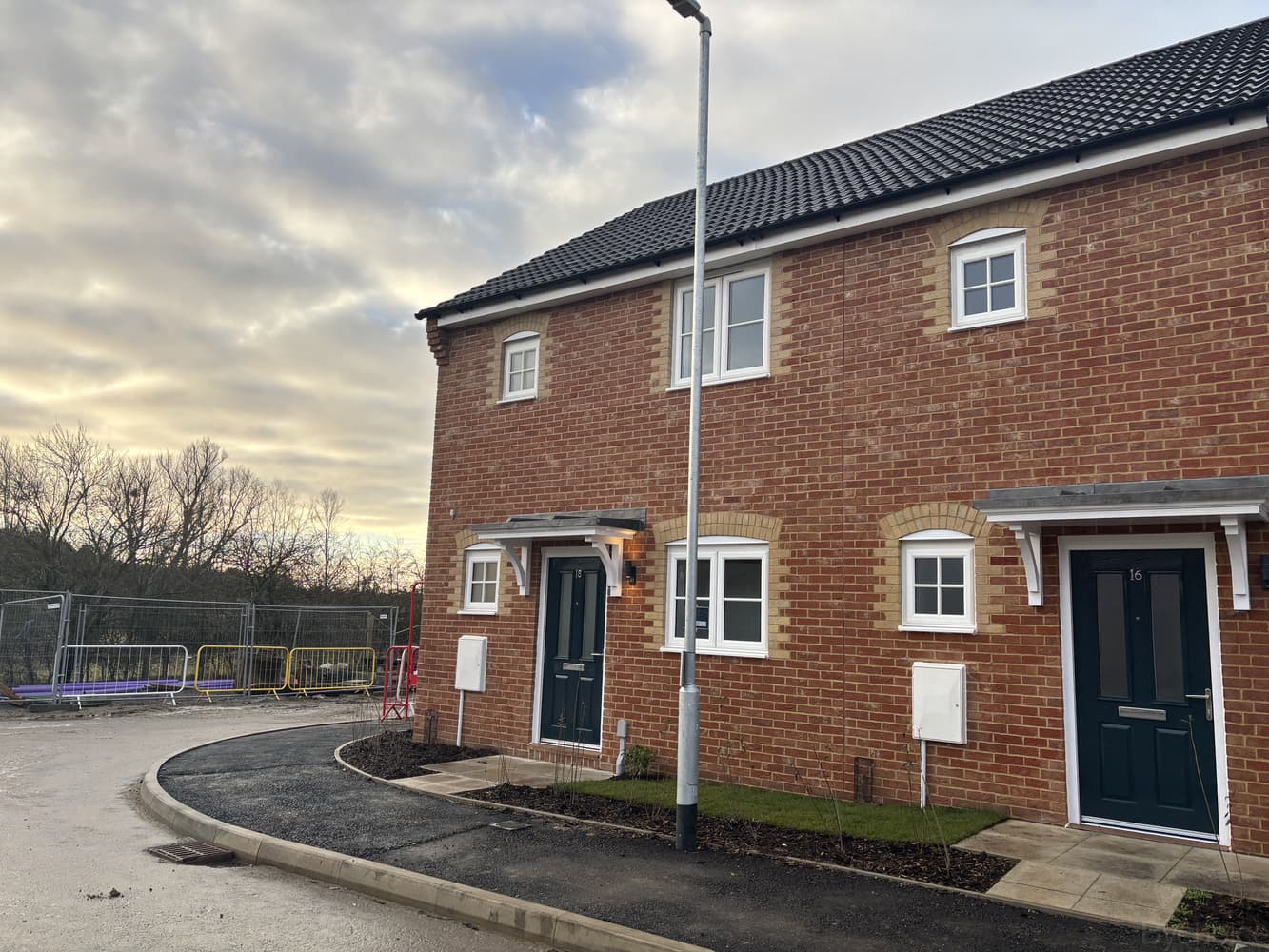If you would like to speak to a mortgage advisor or find out more about our mortgage services, please click the button below.

We tailor every marketing campaign to a customer’s requirements and we have access to quality marketing tools such as professional photography, video walk-throughs, drone video footage, distinctive floorplans which brings a property to life, right off of the screen.
This terraced house in Ixworth, Bury St. Edmunds offers a fantastic opportunity to purchase a 50% share (up to 75% share available) of a lovely 2-bedroom property. The ground floor features a spacious lounge, kitchen diner, and a convenient WC. The kitchen diner is a bright and modern space, perfect for entertaining guests or enjoying family meals. Upstairs, there are two good-sized bedrooms, providing plenty of space for a growing family or guests.
Outside, the property boasts a good-sized rear garden, ideal for relaxing in the sun or enjoying outdoor meals. There is also parking in bays to the front, making it easy to come and go as you please.
Ixworth is a charming village located near Bury St. Edmunds in Suffolk. It offers a range of amenities, including local shops, pubs, and restaurants. The village is surrounded by beautiful countryside, providing plenty of opportunities for outdoor activities such as hiking, cycling, and walking.
Nearby Bury St. Edmunds offers a wider range of amenities, including a variety of shops, restaurants, and leisure facilities. The town is also home to a number of historic sites, such as the stunning St. Edmundsbury Cathedral and the Abbey Gardens.
Overall, this terraced house in Ixworth is a fantastic opportunity to purchase a 2-bedroom property in a picturesque village with plenty to see and do. Don't miss out on this rare chance to own a share of this lovely home in Suffolk.
Agents Note
Full Market Value £240,000
Share % 50%
Share Value £120,000
Rent 25-26 £274.40
Service Charge 25-26 £36.92
Lease Term Remaining 81 Years
Entrance Hall
Ground Floor WC
Lounge 4.25m x 2.98m
Kitchen Diner 5.25m x 2.80m
First Floor Landing
Bedroom 1 5.24m x 2.86m
Bedroom 2 3.36m x 2.93m
Bathroom

