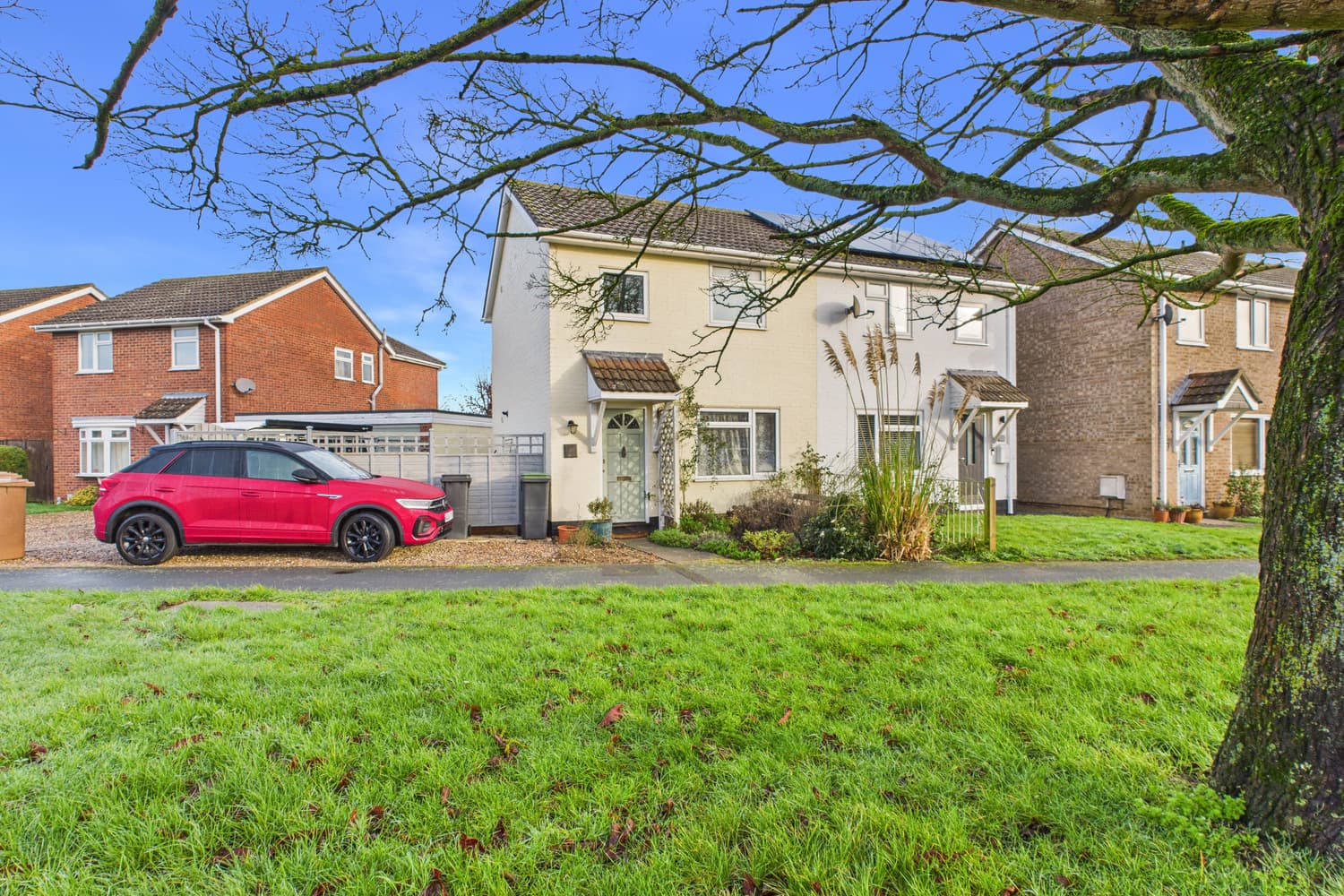If you would like to speak to a mortgage advisor or find out more about our mortgage services, please click the button below.

We tailor every marketing campaign to a customer’s requirements and we have access to quality marketing tools such as professional photography, video walk-throughs, drone video footage, distinctive floorplans which brings a property to life, right off of the screen.
A spacious & versatile three bedroom home, offering modern & stylish accommodation, in a convenient town centre location. With two bathrooms, WC & 2 parking spaces.
The property is situated in a desirable town centre location, offering convenience and accessibility to all amenities. The Recreation Ground nearby provides a great outdoor space for leisure activities and relaxation. Additionally, the tucked away position of the home offers privacy.
The exterior of the property is well-maintained and features two allocated parking spaces, making it convenient for homeowners and guests. Upon entering the home, you are greeted with a sense of quality and style. The kitchen/breakfast room is modern and well-equipped, providing plenty of storage space and integrated appliances.
Moving through to the lounge/diner, you will find a spacious and inviting area that is perfect for entertaining guests. The views of the garden add to the charm of the home. The ground floor also includes a convenient cloakroom for added convenience.
Heading to the first floor, you will find two generously sized double bedrooms and a family bathroom. The layout of the home allows for comfortable living spaces and privacy for all occupants.
The second floor boasts the stunning master bedroom with an ensuite bathroom, creating a luxurious retreat for the homeowner. The spacious layout and modern design of this bedroom make it a standout feature of the property.
Outside, the rear garden is a peaceful oasis with a paved patio area, lush lawn, raised beds, and a timber shed. The garden provides a space for outdoor relaxation and entertaining, making it perfect for enjoying the great outdoors.
In conclusion, this semi-detached home offers a rare combination of modern features, spacious living areas, and a central location. With its proximity to the town centre, schools, and recreational facilities, this property is an ideal choice for families looking for a comfortable and convenient living environment.
ENTRANCE HALL
KITCHEN/BREAKFAST ROOM 3.25m x 3.05m
WC
LOUNGE/DINER 5.19m x 3.52m
BEDROOM TWO 4.21m x 3.25m
BEDROOM THREE 3.56m x 3.25m
BATHROOM
BEDROOM ONE 5.55m x 3.25m
ENSUITE
