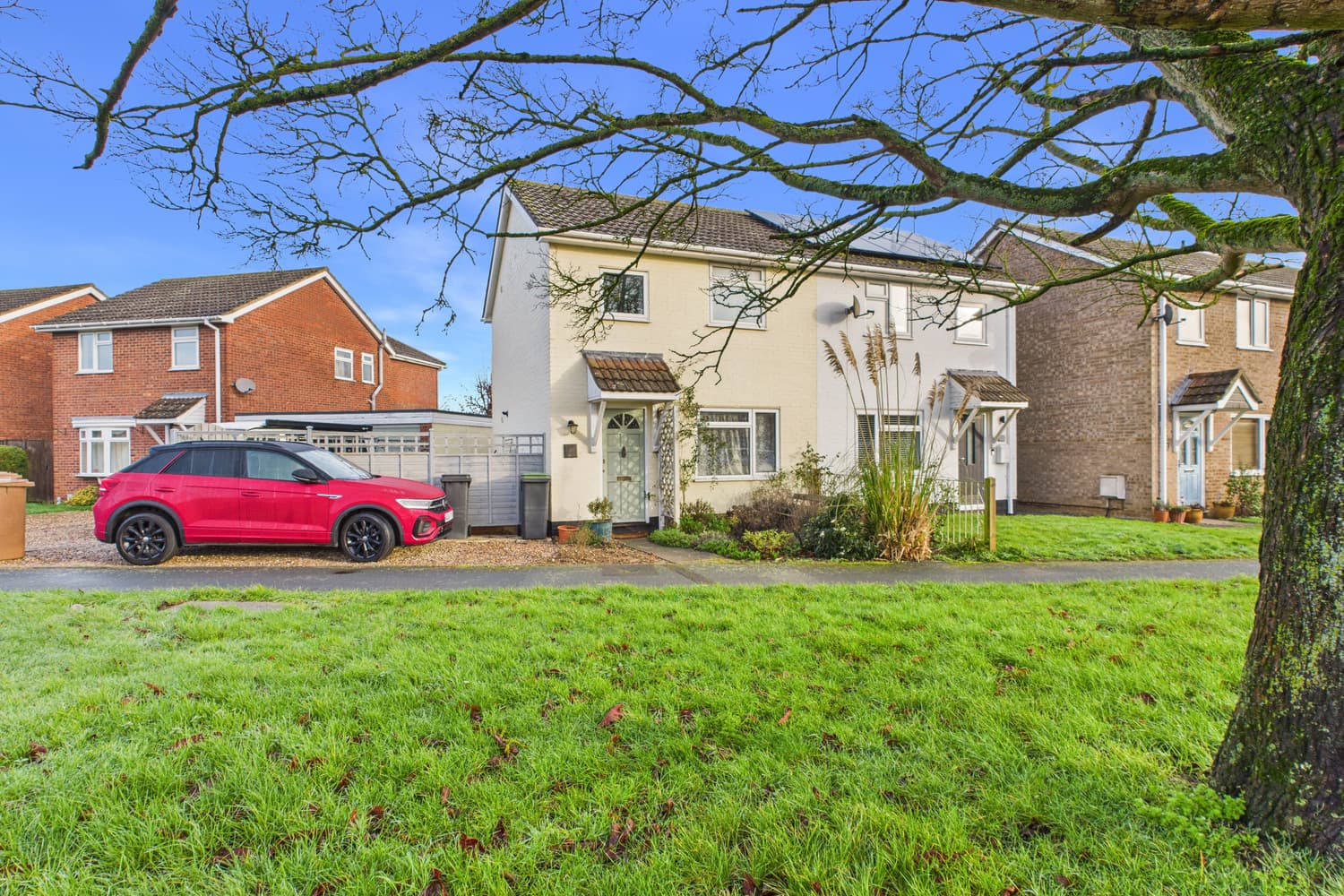If you would like to speak to a mortgage advisor or find out more about our mortgage services, please click the button below.

We tailor every marketing campaign to a customer’s requirements and we have access to quality marketing tools such as professional photography, video walk-throughs, drone video footage, distinctive floorplans which brings a property to life, right off of the screen.
THE PROPERTY
This beautiful family home is situated in a prime location on the highly sought-after Arboretum development, offering exceptional access to Cambridge. Boasting over 1000 sq ft of living space, the property features three bedrooms, two bathrooms, a cloakroom, a larger-than-average garden, and ample parking.
Exterior and Parking
The property is perfectly positioned fronting onto a picturesque green space. A short distance from the house, you'll find two allocated parking spaces and additional visitor parking, ensuring convenience for both residents and guests.
Ground Floor
Upon entering, the inviting entrance hall sets the tone for this charming home. At the front of the property, the kitchen/diner offers a generous range of units with worktops over, an inset sink and drainer, an integrated oven and hob, and space and plumbing for appliances. There is also ample room for a dining table and chairs, making it an ideal space for family meals and entertaining.
Continuing through the ground floor, you'll find a convenient cloakroom and a welcoming lounge. This inviting space draws you towards the beautiful, larger-than-average garden, which features a paved patio and a lush lawn leading to a timber shed at the end of the garden-perfect for outdoor activities and storage.
First Floor
Ascending to the first floor, you'll discover a generous double bedroom at the rear of the home, offering a peaceful retreat. Another versatile bedroom can serve as either a bedroom or an office, and the family bathroom on this floor provides convenience and comfort. A door leads to a quaint snug area, complete with stairs rising to the second floor.
Second Floor
The second floor is an impressive space, entirely dedicated to the spacious master bedroom. This room features high ceilings, a range of built-in wardrobes, and an en-suite shower room, providing a luxurious and private sanctuary.
This charming home on the Arboretum development combines comfort, convenience, and style, making it an ideal choice for families seeking a beautiful and functional living space with easy access to Cambridge.
ENTRANCE HALL
WC
First Floor:
BATHROOM
First Floor:
ENSUITE
SNUG
KITCHEN 3.80m x 2.70m
LOUNGE 4.20m x 3.80m
BEDROOM TWO 4.20m x 3.80m
BEDROOM THREE 2.90m x 2.20m
BEDROOM ONE 6.30m x 3.20m
