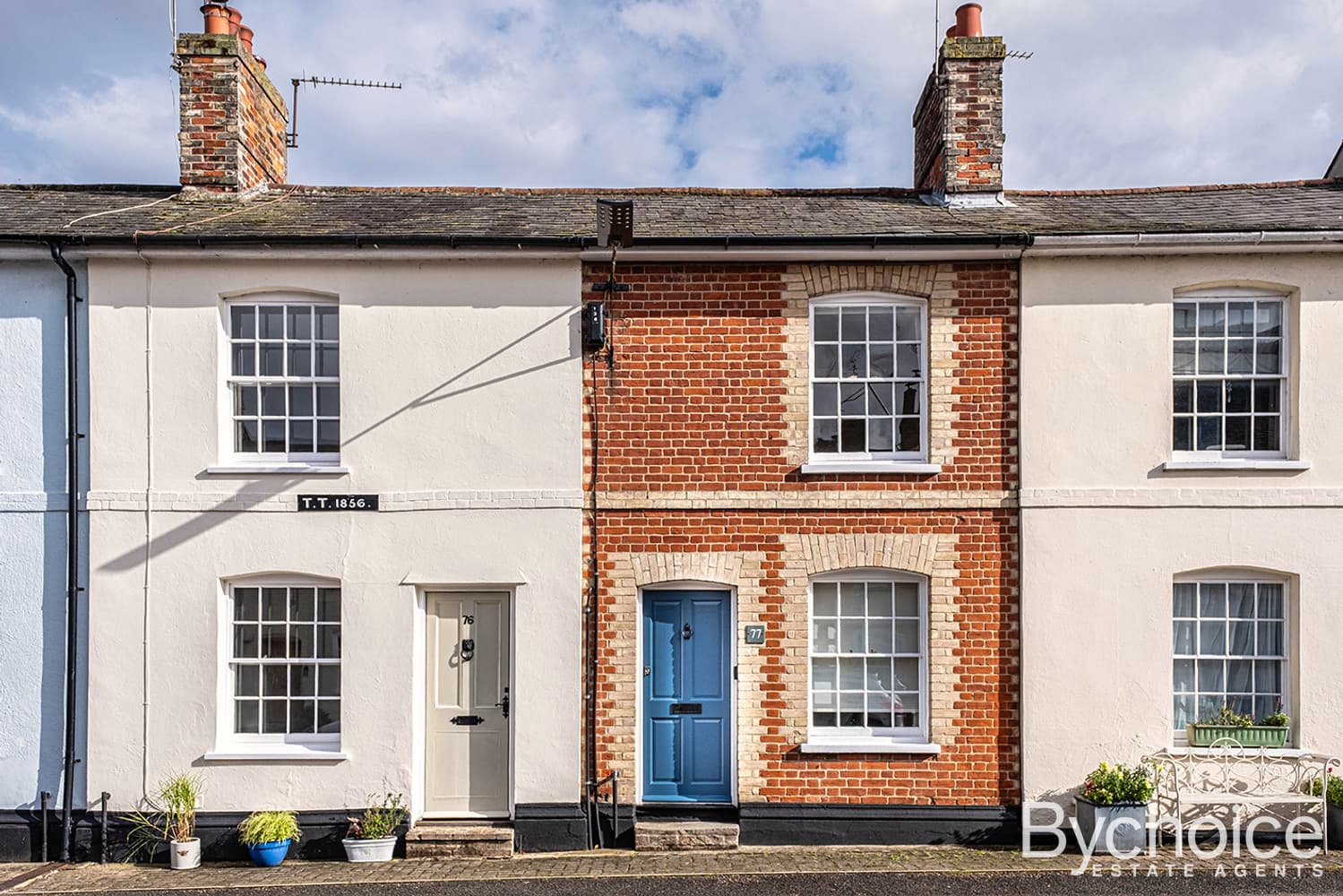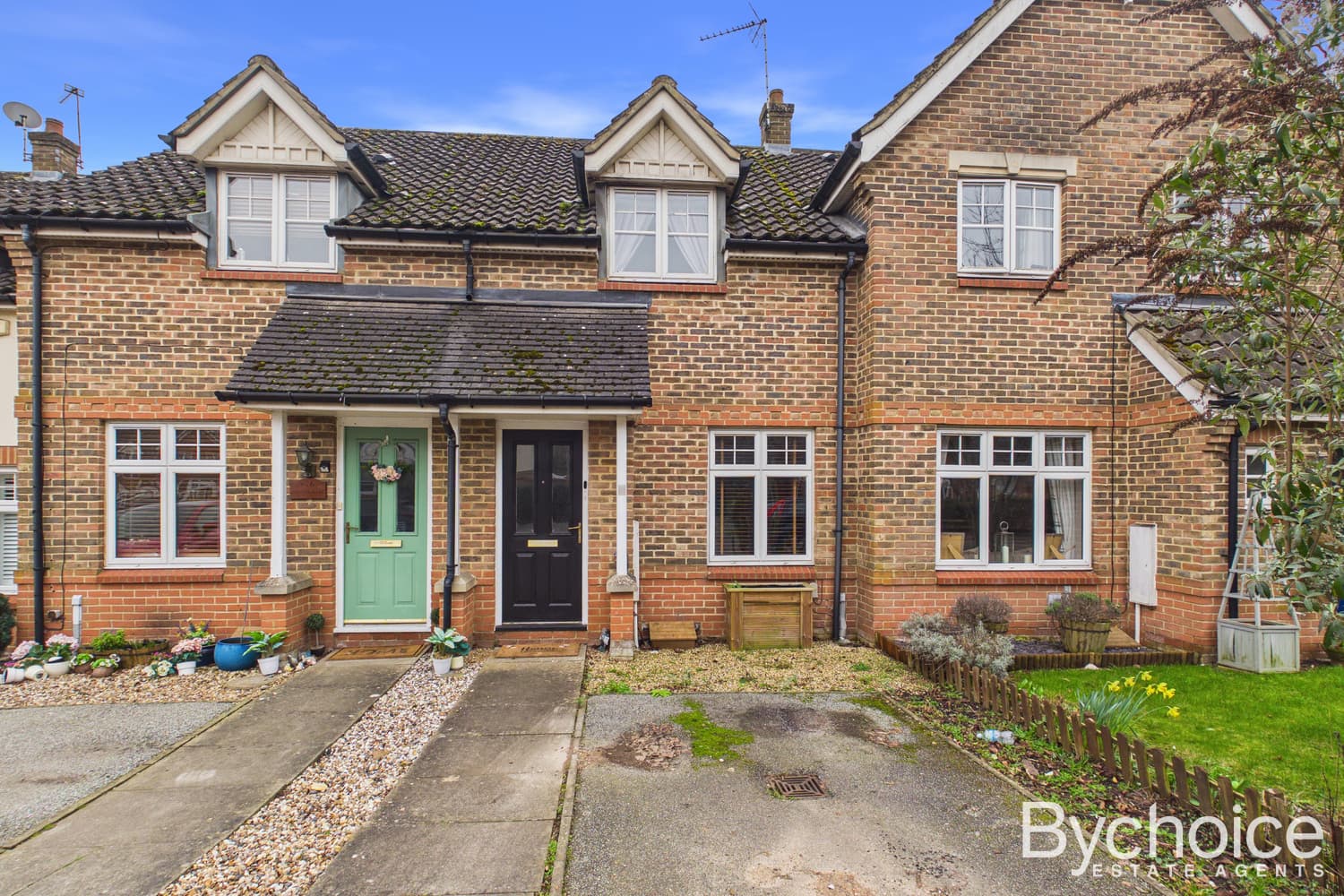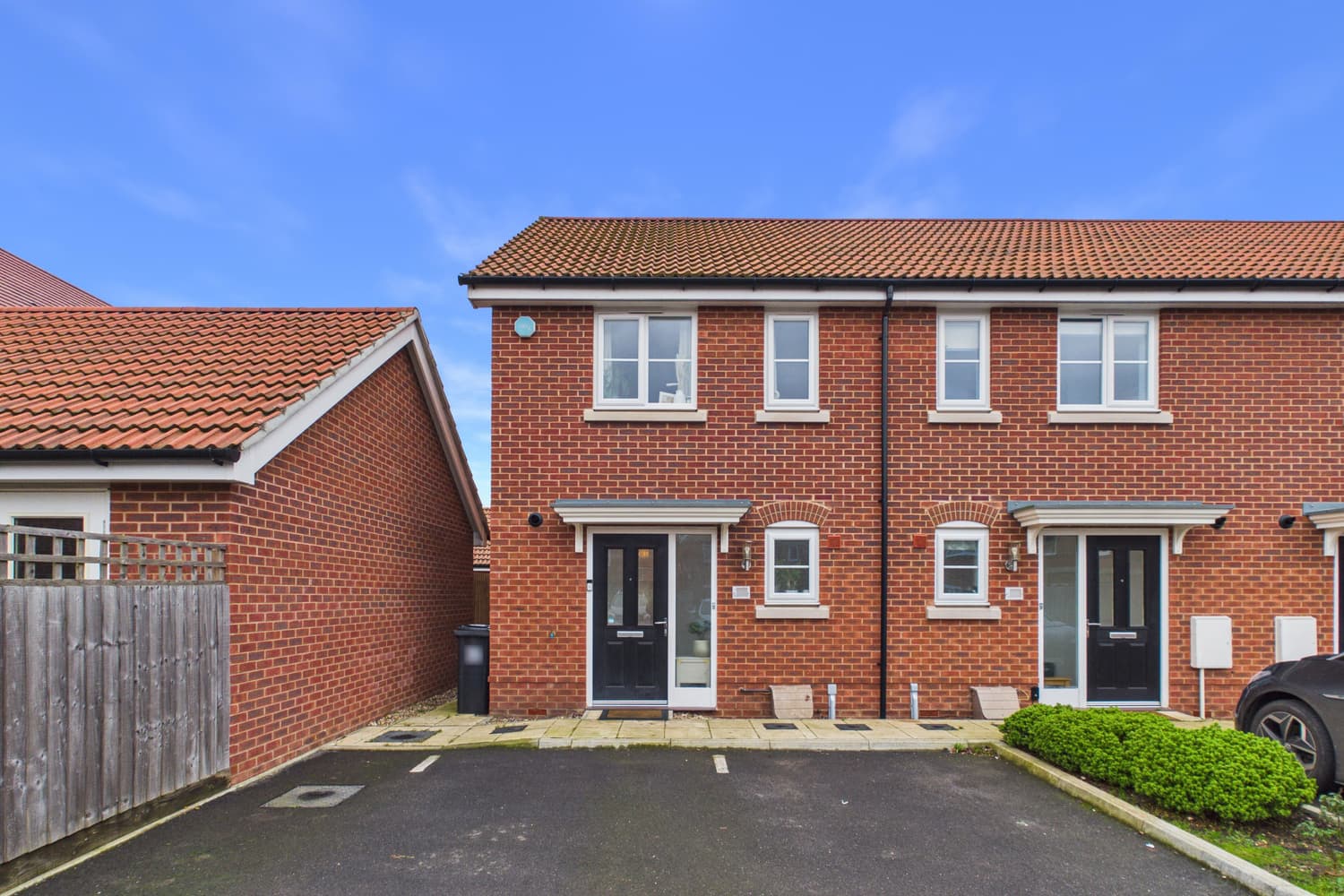If you would like to speak to a mortgage advisor or find out more about our mortgage services, please click the button below.

We tailor every marketing campaign to a customer’s requirements and we have access to quality marketing tools such as professional photography, video walk-throughs, drone video footage, distinctive floorplans which brings a property to life, right off of the screen.
This semi-detached house in Haverhill is a wonderful home with masses of potential. The property is located in a popular and established area close to schools and within walking distance of the town centre, offering two double bedrooms, ample living space & beautiful gardens
As you approach the property, the large driveway provides plenty of off-road parking for multiple vehicles, making it ideal for families with multiple cars. Upon entering the house, you are greeted by a spacious entrance hall that sets the tone for the rest of the home.
The lounge, with a window to the front and French doors to the rear, is bright and airy, offering views of the beautiful garden. The kitchen/diner is a lovely room with ample storage units, an integrated oven and hob, and space for other appliances. Additionally, there is an under stair storage cupboard and a door leading out to the garden, making it easy to enjoy outdoor dining and entertaining.
Upstairs, you will find two spacious double bedrooms, perfect for a growing family. The family bathroom completes the first floor, offering convenience and practicality for everyday living.
The highlight of this property is the large and beautiful garden. The generous patio area is ideal for outdoor dining and entertaining, while the expansive lawn provides plenty of space for children to play or for gardening enthusiasts to create their own oasis. Additionally, there is a timber shed and summer house at the end of the garden, offering extra storage space or a peaceful retreat.
Overall, this semi-detached house offers spacious accommodation, ample parking, and a beautiful garden, making it a perfect family home with the potential to extend further (subject to planning permission).
Council & Council Tax Band – West Suffolk Council - Tax Band B
Tenure – Freehold
Broadband – Up to 2000 mbps - available providers: Lightspeed, Openreach
Mobile Coverage – EE, Three, O2, Vodaphone (5G available)
Utilities – Mains water & drainage, mains electric, gas central heating.
Property Construction – Standard - Brick
ENTRANCE HALL
LOUNGE 4.80m x 2.99m
KITCHEN/DINER 4.79m x 4.12m
LANDING
BEDROOM ONE 4.82m x 3.00m
BEDROOM TWO 3.21m x 2.96m
BATHROOM


