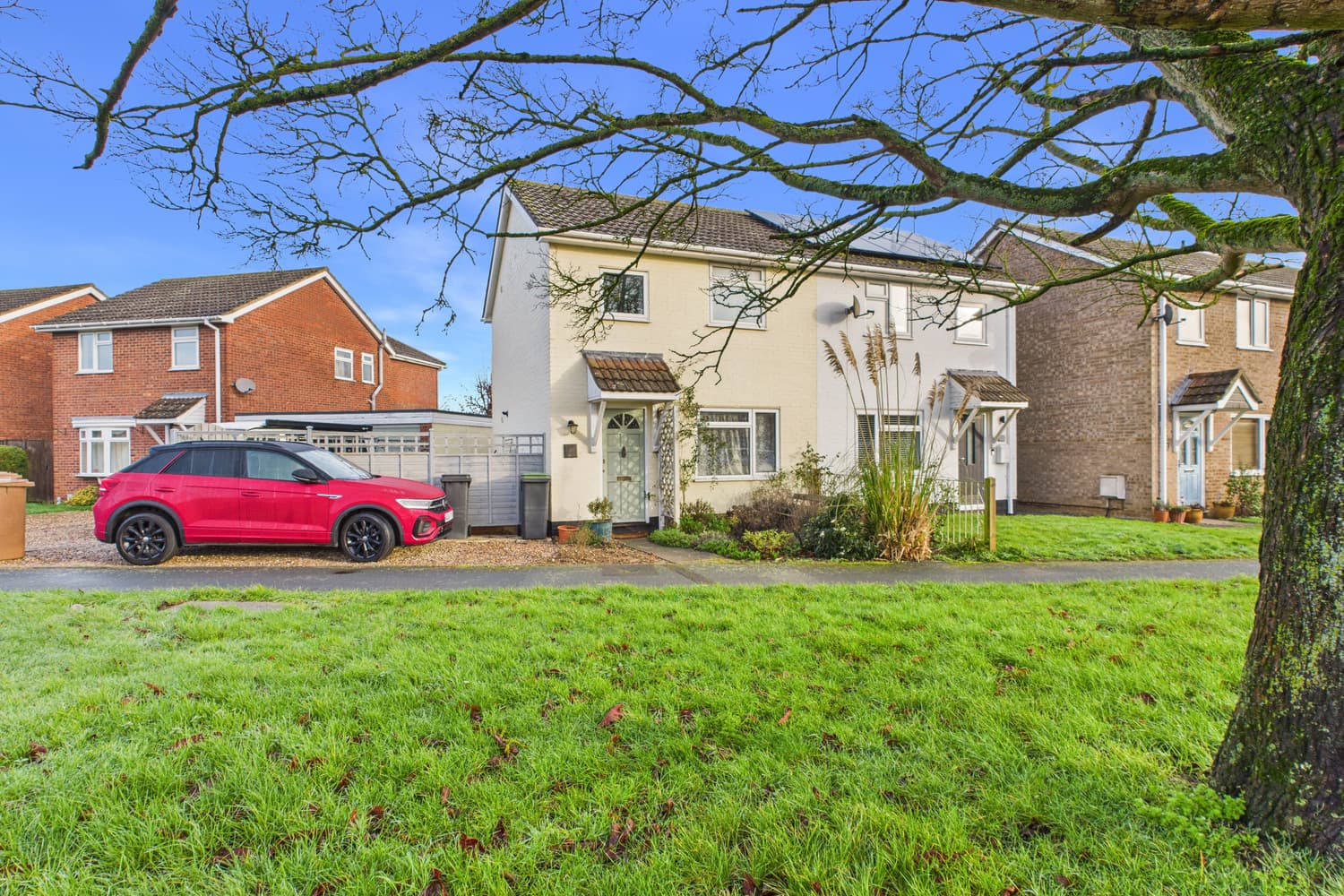If you would like to speak to a mortgage advisor or find out more about our mortgage services, please click the button below.

We tailor every marketing campaign to a customer’s requirements and we have access to quality marketing tools such as professional photography, video walk-throughs, drone video footage, distinctive floorplans which brings a property to life, right off of the screen.
THE PROPERTY
Welcome to this well-presented three-bedroom home. Upon entering, you are greeted by an entrance porch that leads into a bright and inviting living room, where a front aspect window allows plenty of natural light to flow through. A charming wood burner adds warmth and character to the space, while a built-in cupboard provides useful additional storage.
Moving through to the kitchen, you’ll find a good range of wood affect worktops with storage both above and below. Integrated appliances include an oven, hob with extractor fan, fridge freezer and inset sink. Attractive tiled splashbacks complement the finish, and double doors open out to the rear garden, filling the room with natural light. The adjoining lean-to offers an alternative access point to the garden garage and also benefits from a storge cupboard with plumbing ideal for to create a utility cupboard .
To the front of the property, a secondary entrance opens into a hallway providing internal access to the garage which is fully wired and features its own consumer unit , along with a handy storage cupboard which can be converted back into a wet room, which benefits from cold water plumbing and drainage. Completing the ground floor is a convenient WC with a wash basin and toilet.
Upstairs, there are three bedrooms. The two larger rooms offer comfortable accommodation, while the third makes an ideal guest room or home office, complete with built-in cupboard space. The family bathroom serves all bedrooms and includes a modern combination unit with toilet, sink and storage, as well as a bath with an overhead shower.
Outside, the property features a private rear garden with both patio and lawned areas, perfect for outdoor dining or relaxation. To the front, there is off-road parking and a garage, along with side access to the rear garden.
THE LOCATION
Immerse yourself in the town's past as you wander through the streets lined with centuries-old buildings, including the majestic St. Mary's Church and the iconic Deanery Tower. Experience the bustling atmosphere of the weekly market, where locals gather to browse stalls brimming with fresh produce and artisanal goods, creating a sense of community and tradition.
Enjoy the convenience of local amenities, from quaint cafes and boutique shops to modern conveniences, all within easy reach. Hadleigh offers excellent schooling options, making it an ideal choice for families seeking a balanced lifestyle.
Surround yourself with the natural beauty of the Suffolk countryside, with scenic walking trails and green spaces waiting to be explored. With nearby areas of outstanding natural beauty like Dedham Vale and Constable Country, outdoor adventures are never far away.
Throughout the year, Hadleigh comes alive with a vibrant calendar of events and festivals, including the Hadleigh Show, offering something for everyone to enjoy.
AGENTS NOTE
Council & Council Tax Band – Babergh District Council - Band B
Tenure – Freehold
Broadband – Superfast broadband available, download speeds of up to 49 Mbps and upload speeds of up to 8 Mbps (Ofcom data)
Mobile Coverage – Voice & Data available with EE, Three, O2, Vodaphone (Ofcom Data)
Utilities – Mains Drainage, Gas Central Heating, Water, Drainage
Property Construction – Brick Construction
Living Room 4.16m x 4.59m
Kitchen 2.93m x 5.55m
Lean To 1.69m x 2.18m
W/C 1.58m x 0.82m
Bedroom One 4.13m x 2.93m
Bedroom Two 3.01m x 3.76m
Bedroom Three 3.15m x 1.59m
Bathroom 2.01m x 1.65m
Garage 4.55m x 2.40m
