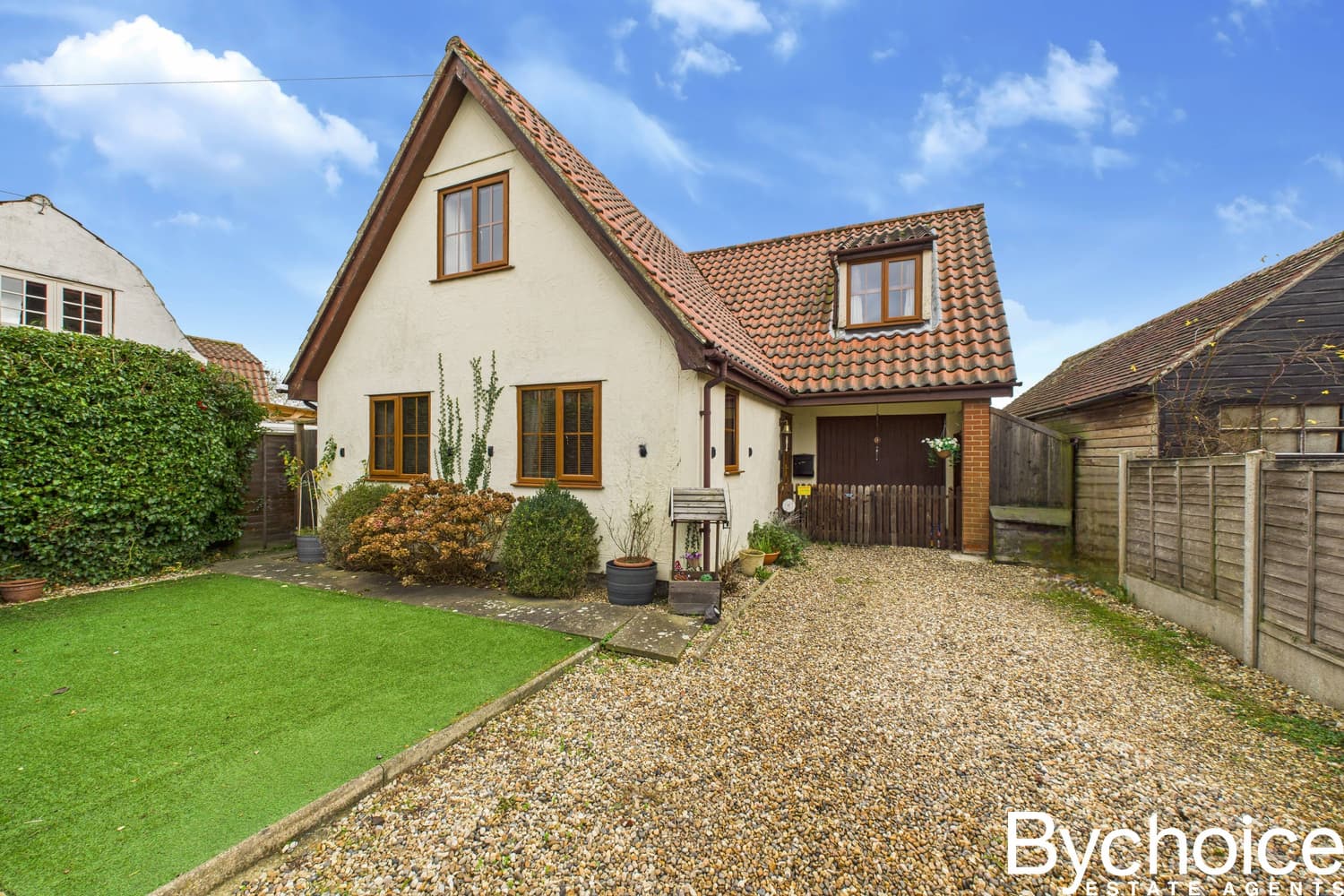If you would like to speak to a mortgage advisor or find out more about our mortgage services, please click the button below.

We tailor every marketing campaign to a customer’s requirements and we have access to quality marketing tools such as professional photography, video walk-throughs, drone video footage, distinctive floorplans which brings a property to life, right off of the screen.
Situated on one of Haverhill's most sought after locations, this individual home boasts huge kerb appeal. The property has gone through an extensive renovation programme that whilst not complete, offers a buyer a huge opportunity to put their own stamp on it to complete this fabulous home. Some of the works completed so far include triple glazed windows & doors, new electric central heating system & pipework, new fascia's & soffits, new bathroom, solar panels, internal insulation (part complete), and the erection of a significant outbuilding, (not complete) designed to be finished as a home office or gym.
The property benefits from a large front garden, set back from the road. Step inside and explore the spacious & versatile layout. On the ground floor, there is an entrance hall, a spacious lounge, WC, lovely dining room with bi-fold doors to the rear, and a generous kitchen/breakfast room.
On the first floor, there are three spacious rooms, as well as a stunning bathroom.
Outside, the rear garden offers a spacious and private place to enjoy. At the end of the garden, the current vendors have constructed a large outbuilding, comprising of two rooms. Originally planned to be an office and a storage room, the building, although not complete, has power running to it, and could be completed to create a fantastic space, with most of the heavy lifting already done for you.
Beyond the outbuilding, is a detached double garage and carport, complete with solar installation, and battery storage.
In summary, this home has undergone extensive works, with a total of approximately £60,000 invested into the property by the current owners, and now, with some cosmetic improvement, a buyer has the chance to create a wonderful home in a highly sought after location.
MATERIAL INFORMATION:
The vendors have part-undergone a full renovation of the property, and have provided the following list of works completed and approximate cost:
Solar panels £9,000
Outbuildings £4,000
House roof repairs and repointing £6,000
Garage roof repairs £1,500
New electric boiler and new pipework and radiators £8,000
Electric rewire £5,000
100A supply fitted by UK power networks £0
Triple glazed windows and doors £18,000
Carport £800
Fascia / soffits and guttering / down pipes £2,500
New bathroom £5,600
Loft insulation and boarded £500
Small bedroom insulation and plastering £500
Council & Council Tax Band – West Suffolk Council - Tax Band - D
Tenure – Freehold
Broadband – Up to 2000mbps (data obtained from ofcom)
Mobile Coverage – EE, Three, O2, Vodaphone, 5G available (data obtained from ofcom)
Utilities – Mains water & drainage, mains electricity, solar panels (with battery storage), modern electric central heating.
Property Construction – Standard - double brick (no cavity)
Building Safety – unfinished outbuildings - viewers are advised to take care when viewing.
ENTRANCE HALL
LOUNGE 3.91m x 3.59m
DINING ROOM 7.38m x 2.87m
CLOAKROOM
KITCHEN/BREAKFAST ROOM 5.98m x 2.66m
LANDING
BEDROOM ONE 3.60m x 3.48m
BEDROOM TWO 3.46m x 2.76m
BEDROOM THREE 3.50m x 2.22m
BATHROOM 2.65m x 2.60m
DOUBLE GARAGE 5.40m x 5.40m
OUTBUILDINGS
