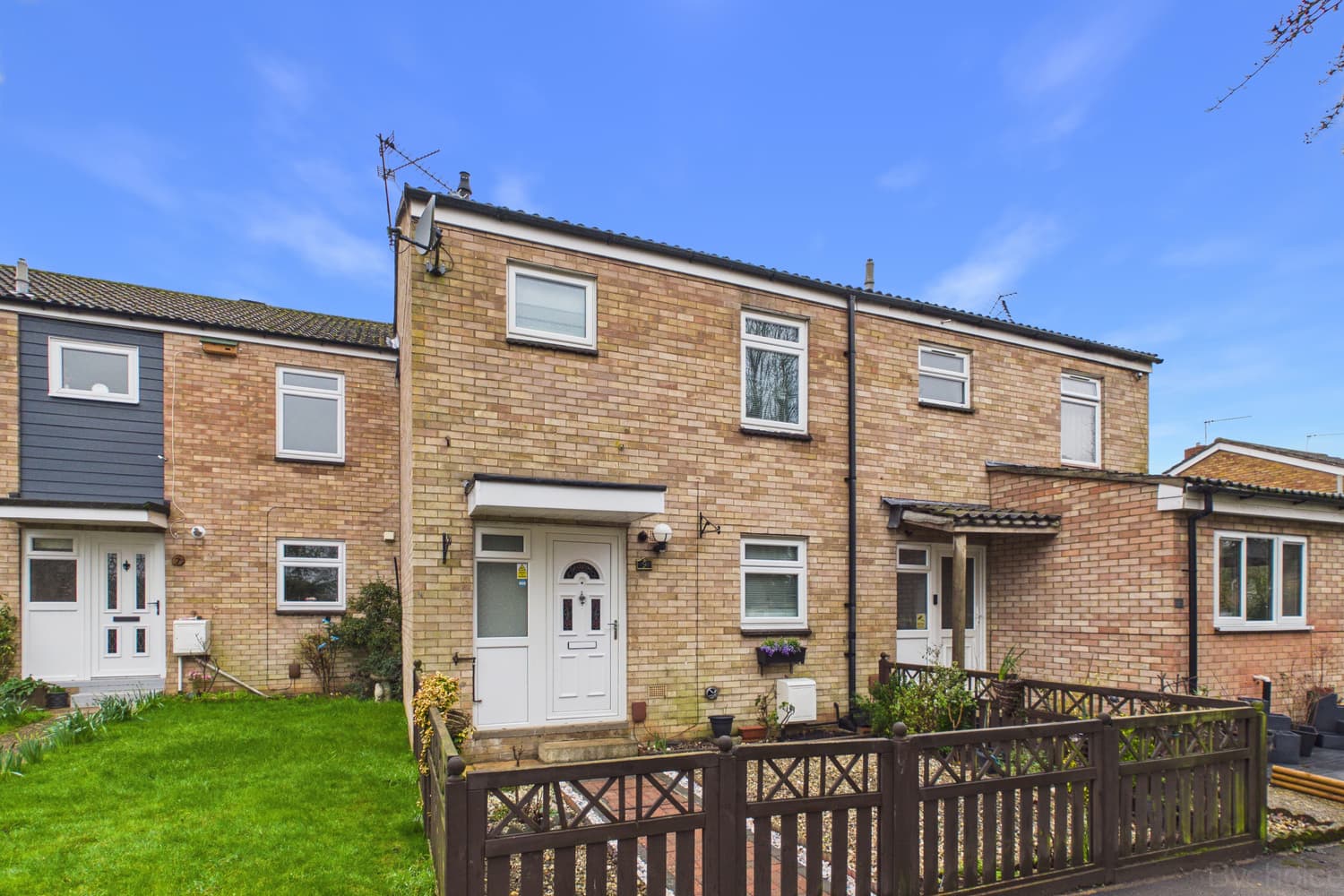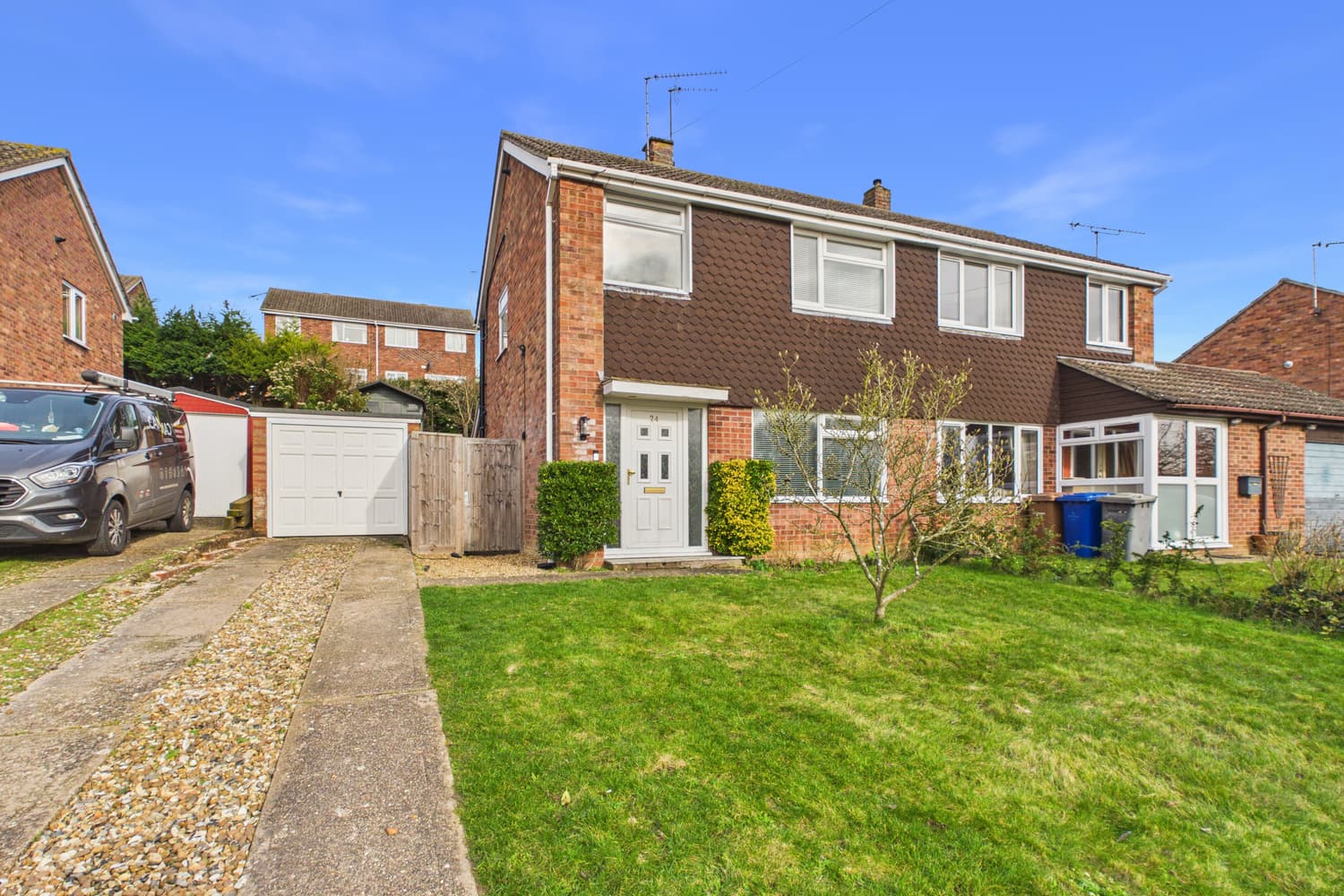If you would like to speak to a mortgage advisor or find out more about our mortgage services, please click the button below.

We tailor every marketing campaign to a customer’s requirements and we have access to quality marketing tools such as professional photography, video walk-throughs, drone video footage, distinctive floorplans which brings a property to life, right off of the screen.
THE PROPERTY
Welcome to this wonderful family home located in the highly sought-after village of Kedington. Situated in the heart of the development and fronting onto a green, this property offers a picturesque setting ideal for family living.
Greeted by gated access, the front garden welcomes you with a pathway leading to the side entrance. Step inside the entrance hall, where you'll immediately appreciate the spaciousness and functionality of the ground floor layout. A large under stair storage cupboard provides ample storage space, while stairs lead to the first floor.
The lounge is an inviting space, boasting an impressive window overlooking the green to the front. Additionally, a designated corner offers the perfect spot for a home office or study area. The kitchen is a striking feature of the home, showcasing sleek and stylish units fully integrated with essential appliances including a fridge/freezer, oven, washing machine, tumble dryer and dishwasher. With ample room for a dining table and chairs, this space is perfect for family meals and entertaining. French doors lead from the kitchen to the rear garden, enhancing the seamless indoor-outdoor flow.
Upstairs, the impressive master bedroom awaits, offering a spacious retreat complete with built-in storage solutions. Two further generously sized bedrooms and a stylish family bathroom complete the first floor accommodation.
The rear garden is designed for low maintenance, allowing you to enjoy outdoor living without the hassle of extensive upkeep. Additionally, a timber-built workshop provides additional storage or workspace. Gated access to the rear leads to a garage en bloc, offering secure parking and additional storage options.
Don't miss out on the opportunity to make this delightful property your family's forever home. Contact us today to arrange a viewing!
HALLWAY
LANDING
BATHROOM
GARAGE EN BLOC
KITCHEN/DINER 5.50m x 3.00m
LOUNGE 5.50m x 3.50m
BEDROOM ONE 5.50m x 3.50m
BEDROOM TWO 3.00m x 2.90m
BEDROOM THREE 3.00m x 2.50m

