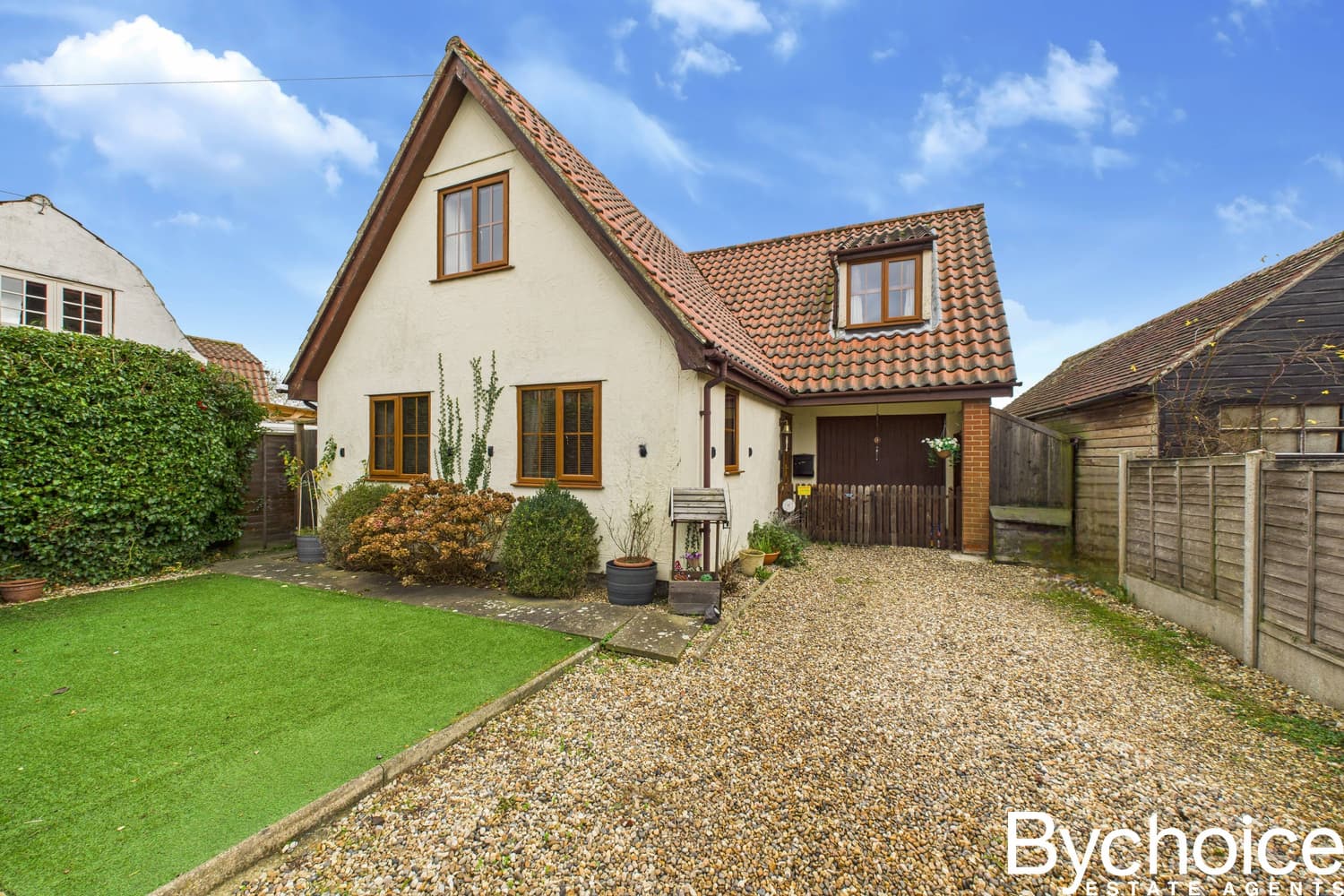If you would like to speak to a mortgage advisor or find out more about our mortgage services, please click the button below.

We tailor every marketing campaign to a customer’s requirements and we have access to quality marketing tools such as professional photography, video walk-throughs, drone video footage, distinctive floorplans which brings a property to life, right off of the screen.
ENTRANCE HALL
With a feature window that teases a glimpse of the dining room & sitting room. Radiator, door to:
first floor
LANDING
Double glazed window to front aspect, exposed beams, door to:
WC
With WC & wash basin.
OUTSIDE
The property is protected from the road by hedging, with a gravel driveway providing plenty of parking for multiple vehicles. A single garage with up & over door proved additional parking/storage. Gated access leads to the rear garden.
The rear garden is an excellent size. Immediately from the property is a large split level decking provided the perfect spot to entertain. There is also access to the garage. An archway leads to the remainder of the expansive garden, with a good range of well stocked beds, there is also a green house. At the end of the garden, a gate give direct access to the fields beyond, perfect for dog walkers & exploring the countryside.
GARAGE
BATHROOM 2.60m x 2.20m
A stylish modern bathroom suite featuring a panel bath, separate walk in shower, WC, wash basin & vanity unit, heated towel rail, double glazed window to side aspect.
KITCHEN 3.90m x 1.90m
Double glazed window to rear aspect. A good range of base & eye level units with worktops over, inset sink & drainer, space & plumbing for appliances, floor mounted oil boiler.
DINING ROOM 4.40m x 2.50m
A truly beautiful room with plenty of light. Double glazed window to rear, Oak staircase with glass balustrades, exposed beams, radiator, two steps lead up into:
SITTING ROOM 4.60m x 3.20m
Another bright yet cosy room, surrounded by exposed beams, with double glazed windows to front & rear aspects, two radiators.
BEDROOM ONE 4.60m x 3.90m
Double glazed window to front aspect. Two double glazed windows & Juliette balcony with French doors to the rear aspect boasting far reaching views of the fields beyond the rear garden. Two radiators.
BEDROOM TWO 4.40m x 3.20m
Double glazed windows to front & rear aspects. A cosy double bedroom situated in the oldest part of the property, with exposed beams to all walls & ceiling, radiator.
BEDROOM THREE 2.00m x 1.70m
Double glazed window to rear, radiator, loft access. This room would make an ideal children's bedroom or office.
