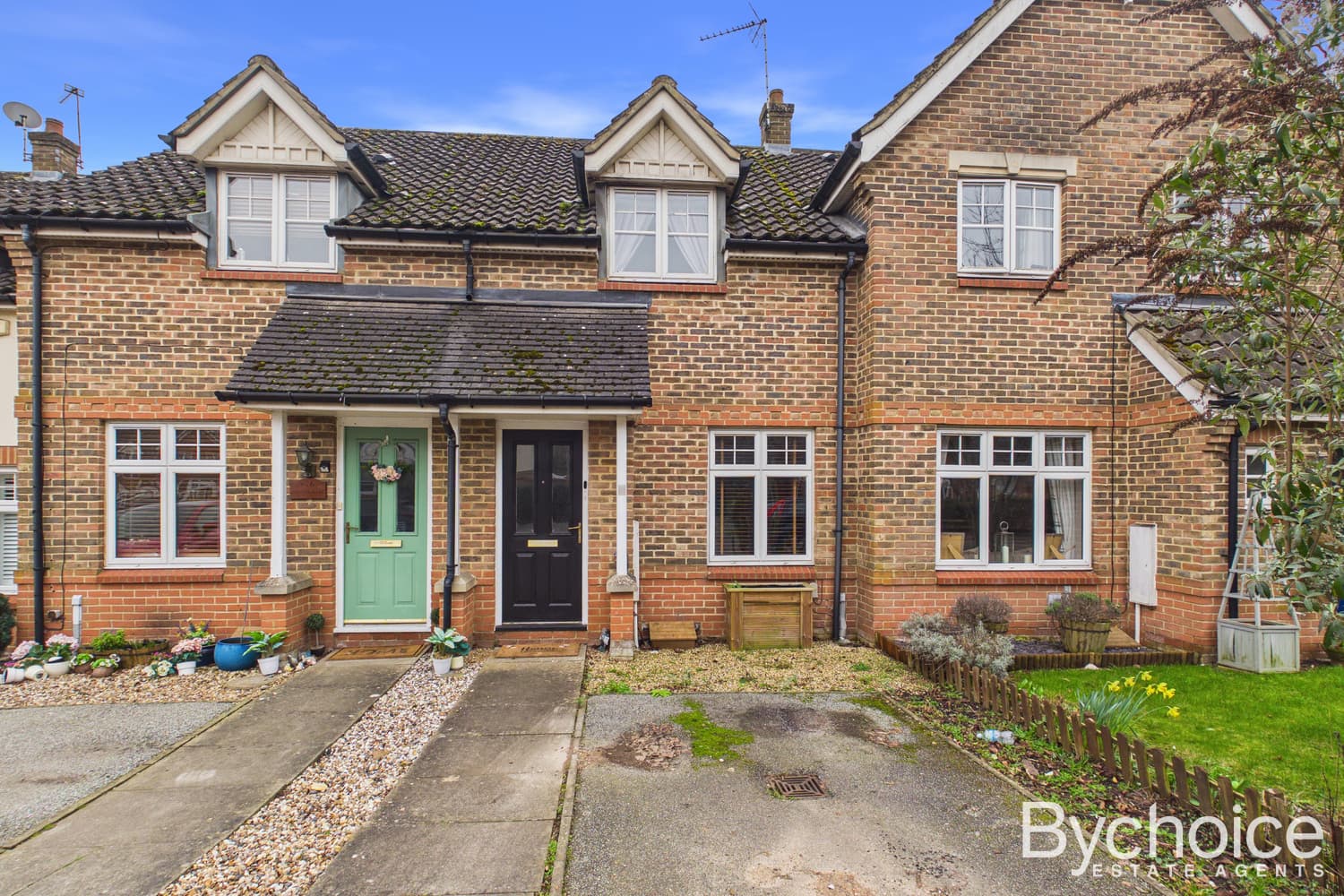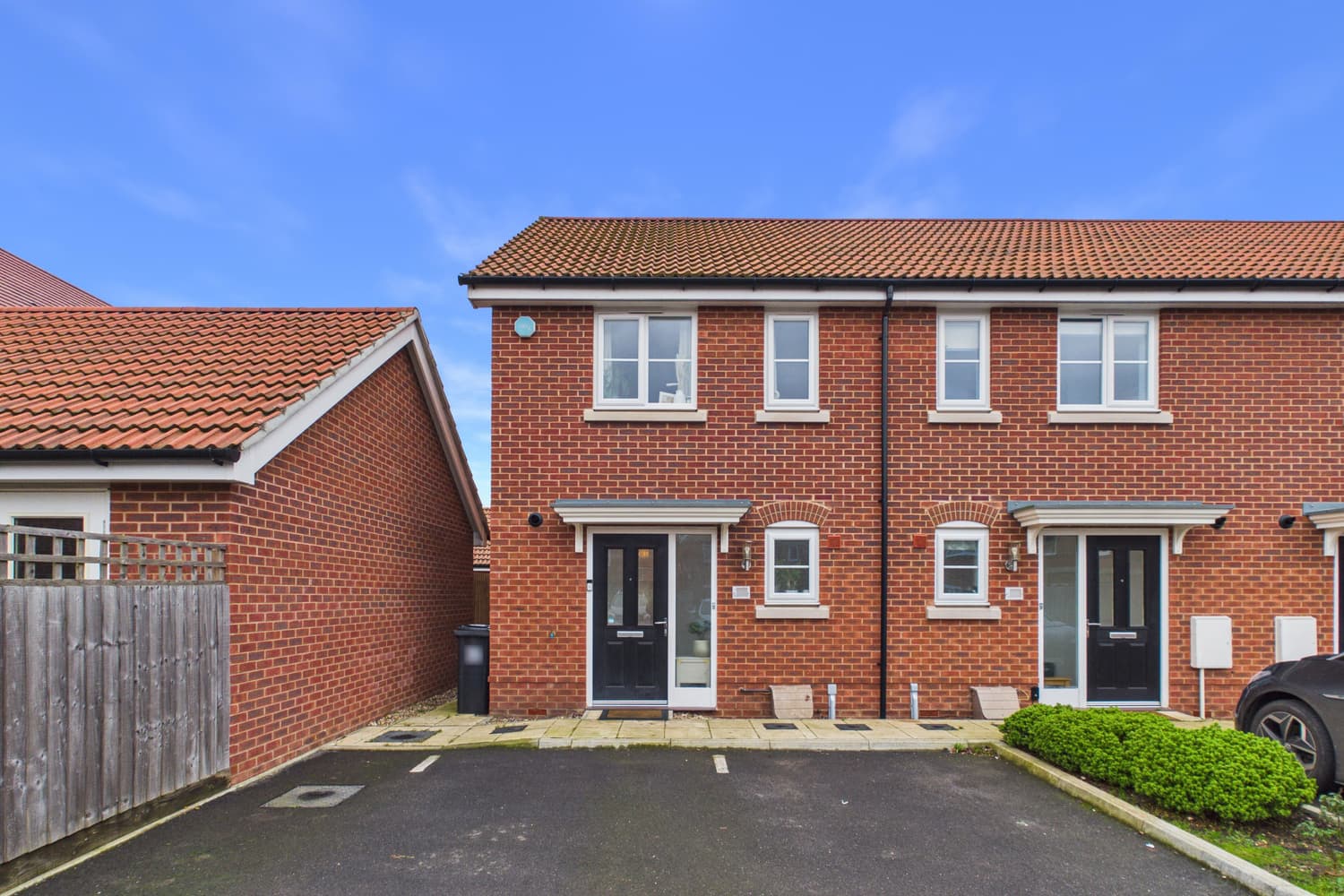If you would like to speak to a mortgage advisor or find out more about our mortgage services, please click the button below.

We tailor every marketing campaign to a customer’s requirements and we have access to quality marketing tools such as professional photography, video walk-throughs, drone video footage, distinctive floorplans which brings a property to life, right off of the screen.
This charming cottage is situated in the heart of the beautiful village of Stoke by Clare. The property boasts two bedrooms, first floor bathroom, spacious living accommodation, & private garden. The fact that it is chain free adds to its appeal, making it a great option for first-time buyers or those looking for a Suffolk escape.
Situated in the heart of Stoke-by-Clare, the cottage is within walking distance of village amenities such as the local stores, Stoke College, and next door to the pub. On-street parking is available at the front of the property, and a small fenced garden provides a welcoming entrance.
Inside, the property exudes character with exposed timbers and Suffolk latch doors. The lounge is bright and inviting, while the dining room opens into a spacious kitchen with views over the garden. A ground floor cloakroom adds convenience.
Upstairs, the two cosy bedrooms offer peaceful retreats, and a bathroom boasting independent access completes the first floor layout.
Outside, the beautiful rear garden is a highlight of the property, featuring several patio areas surrounded by established beds and borders. The garden is part-walled and fenced, providing a private outdoor space to relax and enjoy the surroundings.
Overall, this end terraced house in Stoke by Clare is a perfect mix of character and comfort, offering a tranquil escape in a sought-after village location. Don't miss the opportunity to view this lovely home and make it your own. Schedule a viewing today!
Council & Council Tax Band – West Suffolk Council -Tax band B
Tenure – Freehold
Broadband – Up to 76mbps - available networks - Openreach. (data obtained from Ofcom)
Mobile Coverage – O2, voadphone, Three, EE, 5G possible. (data obtianed from Ofcom)
Utilities – Oil central heating, mains water & drainage, mains electric.
Property Construction – Timber framed
LIVING ROOM 4.23m x 3.22m
DINING ROOM 3.14m x 1.81m
WC
KITCHEN 3.42m x 3.10m
LANDING
BEDROOM ONE 3.04m x 2.38m
BEDROOM TWO 3.25m x 2.01m
BATHROOM 3.14m x 1.76m

