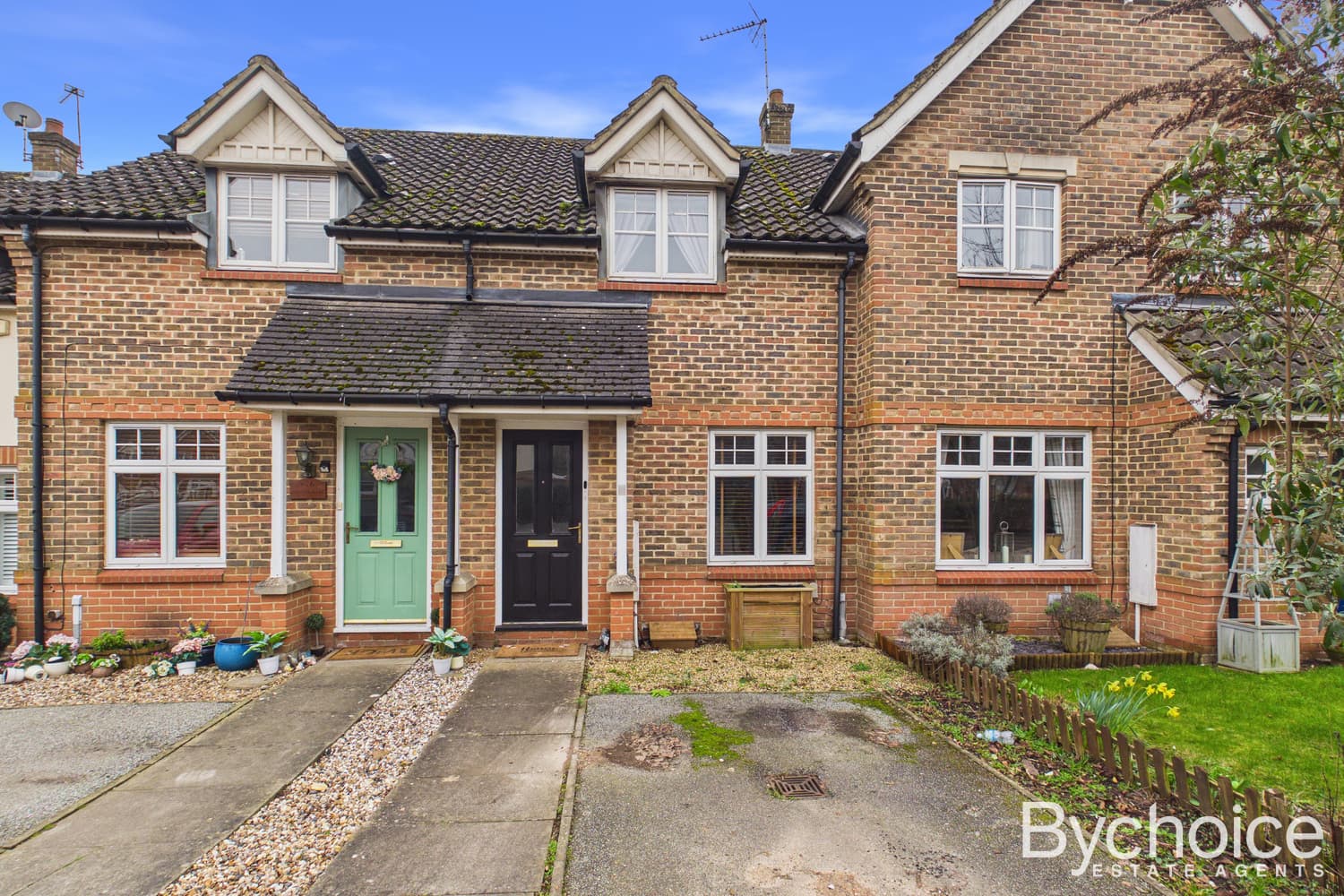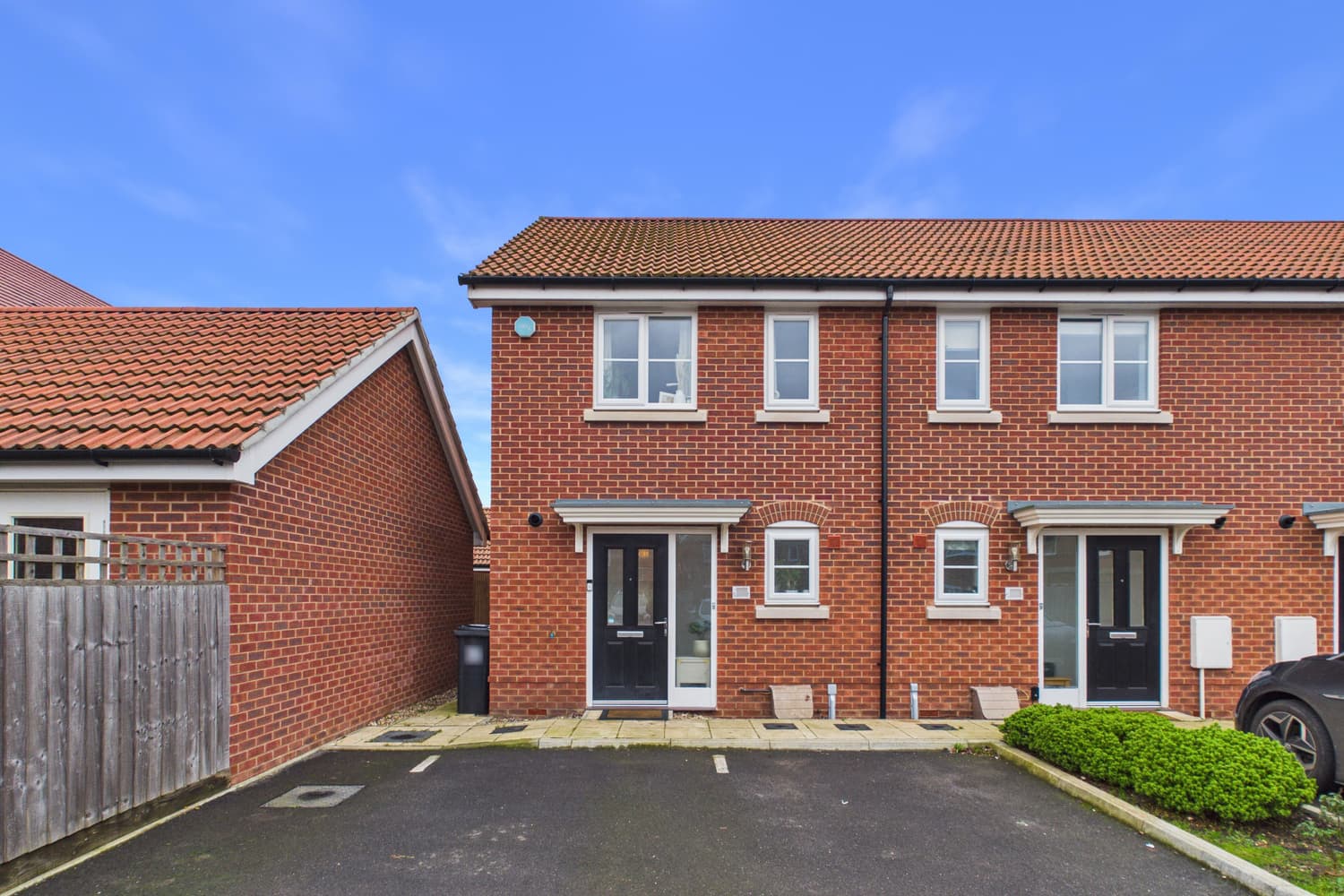If you would like to speak to a mortgage advisor or find out more about our mortgage services, please click the button below.

We tailor every marketing campaign to a customer’s requirements and we have access to quality marketing tools such as professional photography, video walk-throughs, drone video footage, distinctive floorplans which brings a property to life, right off of the screen.
THE PROPERTY
This stunning two-bedroom Victorian home is located in the heart of Haverhill, offering excellent access to nearby amenities while providing a perfect blend of period charm and modern style. As you step inside, you'll immediately feel the warmth and character of this beautifully presented property.
The lounge is the first space you encounter-a cosy retreat with a feature fireplace and an inset log burner, perfect for relaxing evenings. Continuing through the home, you'll find the spacious dining room, ideal for entertaining family and friends. It features ample space for a large table, a handy under-stair storage cupboard, and direct access to the garden.
The dining room flows seamlessly into the elegant kitchen, showcasing a bespoke design by Neptune. This kitchen boasts timeless style with an inset sink, drainer, and space for appliances, making it both functional and sophisticated. At the rear of the ground floor is the bathroom, a tranquil and beautifully designed space to unwind.
Upstairs, the first floor offers two stunning double bedrooms, each with its own distinct charm. The front bedroom is a generous, warm, and cosy double with a feature fireplace, while the second bedroom is sleek and elegant, offering a spacious layout and access to a lovely ensuite shower room.
Outside, the front of the property is framed by a small, charming garden enclosed by a brick wall and railings, with gated access. The rear garden is a peaceful haven with several seating areas, raised beds, and established borders, leading to a delightful summer house. It's the perfect space for relaxing or hosting outdoor gatherings.
Additional benefits include access to a private and secure residents' car park for just £45 per year.
In summary, this charming Victorian home is ideal for a first-time buyer seeking stylish living in a convenient location. Don't miss the opportunity to make this house your home!
INNER HALL
BATHROOM
First Floor:
LANDING
ENSUITE SHOWER ROOM
LOUNGE 3.70m x 3.40m
DINING ROOM 3.70m x 3.00m
KITCHEN 2.30m x 2.20m
BEDROOM 3.70m x 3.40m
BEDROOM 3.70m x 3.00m

