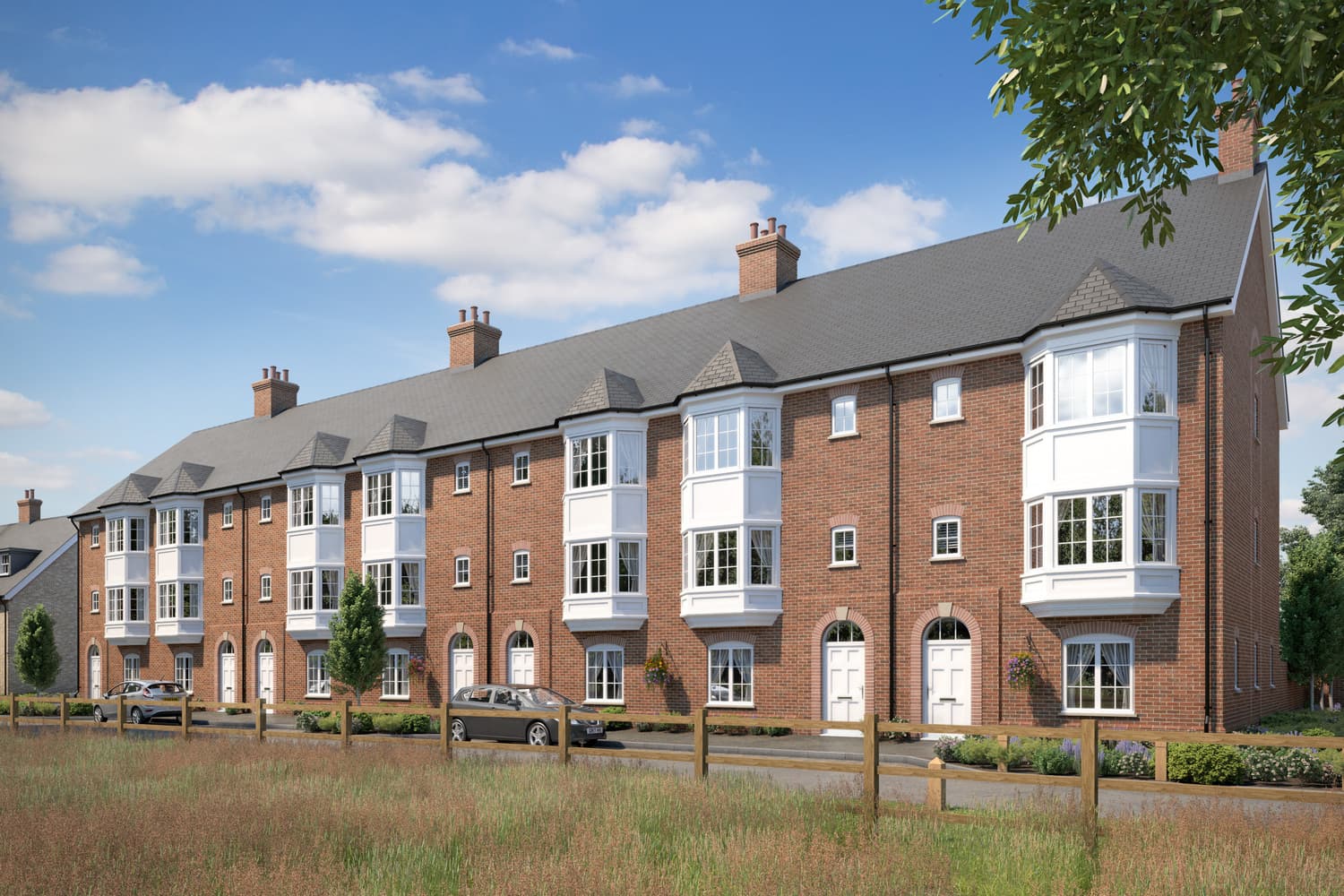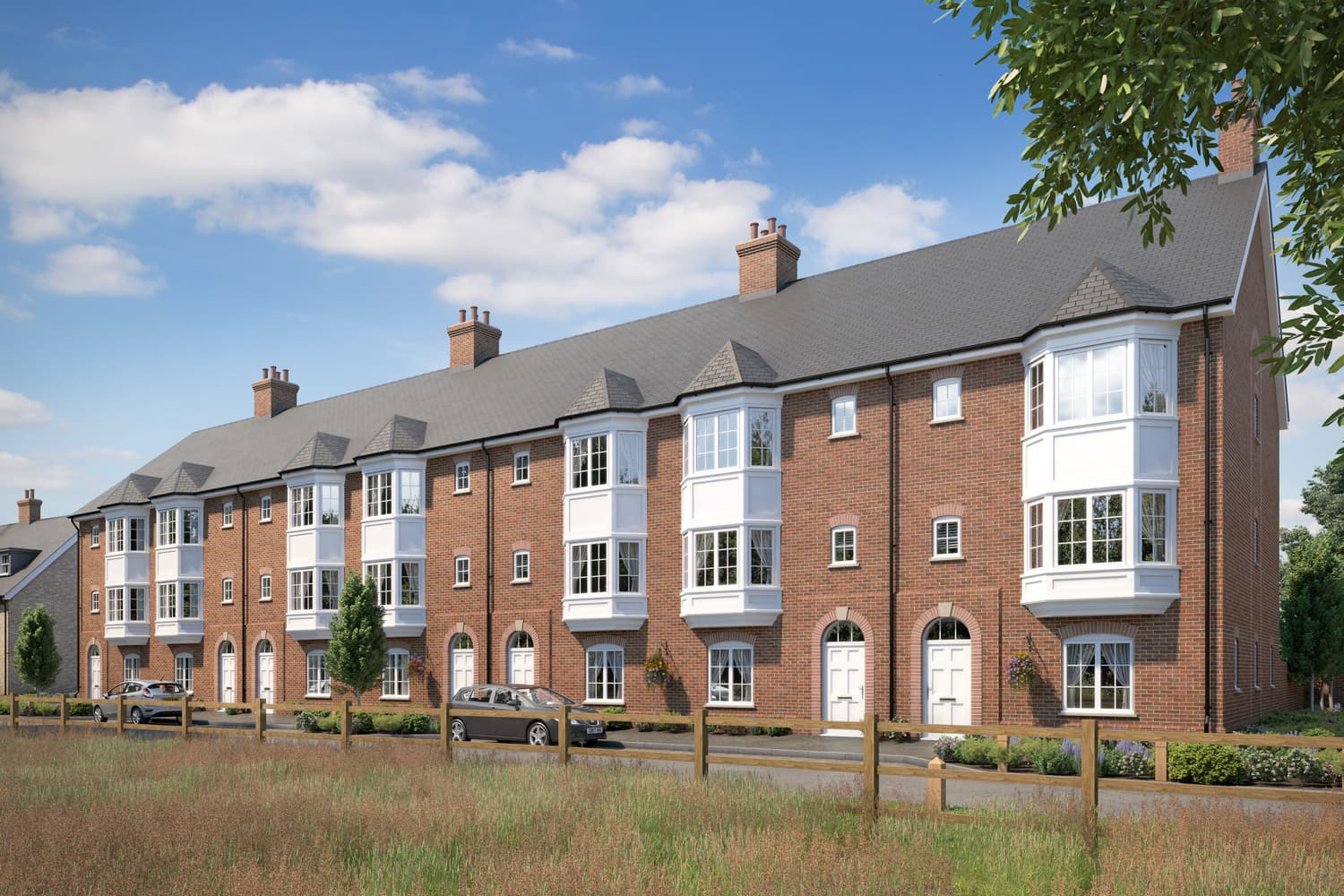If you would like to speak to a mortgage advisor or find out more about our mortgage services, please click the button below.

We tailor every marketing campaign to a customer’s requirements and we have access to quality marketing tools such as professional photography, video walk-throughs, drone video footage, distinctive floorplans which brings a property to life, right off of the screen.
THE PROPERTY
Upon entering this spacious four-bedroom detached property, the entrance hall provides access to all principal ground floor rooms. The living room is generously proportioned and filled with natural light from a large front-facing window. It also features a charming fireplace and double doors leading into the dining room.
The dining room enjoys ample natural light from sliding doors opening onto the rear garden and provides convenient access to the kitchen. The kitchen offers a good range of worktop and cupboard space, and benefits from integrated appliances including a hob with extractor, double oven, dishwasher, and inset sink. A useful utility room lies just off the kitchen, providing additional space for white goods and a secondary access to the rear garden. Furthermore, the kitchen benefits from a pantry, offering additional storage and convenience.
Also on the ground floor is a versatile study/sitting room, ideal for those working from home, and a cloakroom/WC complete with inset sink and toilet.
To the first floor, the landing leads to four bedrooms, three of which are generous doubles. Bedroom one features two built-in wardrobes and an en-suite comprising a bath with shower over, toilet, and two sink. Bedrooms two, three, and four also benefit from built-in wardrobes, offering excellent storage solutions. A well-appointed family bathroom serves the remaining bedrooms and includes a bath with shower over, toilet, and sink.
Externally, the property boasts a large, private rear garden combining patio and lawn areas – ideal for family life and entertaining. To the front, there is ample off-road parking and a double garage providing further storage or parking space.
THE LOCATION
This home is located in the picturesque village of Lavenham, a quintessential gem nestled in the heart of Suffolk. Steeped in history, this enchanting village is renowned for its well-preserved medieval architecture, making it a sought-after location for those seeking charm and character in their new home.
Lavenham boasts a rich history dating back to the medieval period when it thrived as a wool and weaving center. The village's medieval timber-framed buildings, many of which are listed as historic landmarks, provide a fascinating glimpse into its past. The Guildhall, a prominent feature, stands as a testament to Lavenham's prosperous wool trade era.
Wander through the winding streets of Lavenham, and you'll be captivated by the charming timber-framed houses that line the village. The architecture reflects the village's medieval heritage, creating an idyllic and timeless atmosphere. Each property tells a story of the past, making living in Lavenham a truly unique experience.
Lavenham offers a delightful array of amenities to cater to the needs of its residents. Indulge in the culinary delights of the village, with an abundance of pubs and restaurants, including the renowned Swan Hotel. Independent tea rooms, butchers, bakers, co-ops, and boutique high street shops contribute to the village's vibrant community.
Families will appreciate the presence of a well-established primary school, ensuring a convenient and quality education for the younger residents. The village also hosts a doctor's surgery, prioritising the health and well-being of its community.
Explore Lavenham Farmers' Market to discover locally sourced produce and handmade crafts. Embark on scenic walks, including the railway walk to Long Melford, reveling in the natural beauty of the surrounding countryside. The enchanting De Vere House, which is more commonly known as the 'Harry Potter House' adds a touch of magic to the village, attracting visitors from near and far.
Lavenham is not just a location; it's a lifestyle. Immerse yourself in the rich history, embrace the unique architecture, and relish the sense of community that defines this charming village. Whether strolling through the market square, enjoying a meal at a historic pub, or taking in the panoramic views on a scenic walk, Lavenham offers a living experience like no other. Your dream property awaits in this timeless village, where the past and present seamlessly converge.
Living Room 4.99m x 4.41m
Dining Room 2.64m x 4.31m
Kitchen 4.81m x 2.77m
Study/Sitting Room 2.37m x 3.89m
Utility Room 1.92m x 2.76m
W/C 1.09m x 1.44m
Bedroom One 3.79m x 3.60m
Bedroom Two 3.30m x 2.86m
Bedroom Three 3.19m x 2.32m
Bedroom Four 2.99m x 1.85m
Ensuite 2.05m x 1.85m
Bathroom 1.79m x 2.05m
Garage 5.54m x 5.46m

