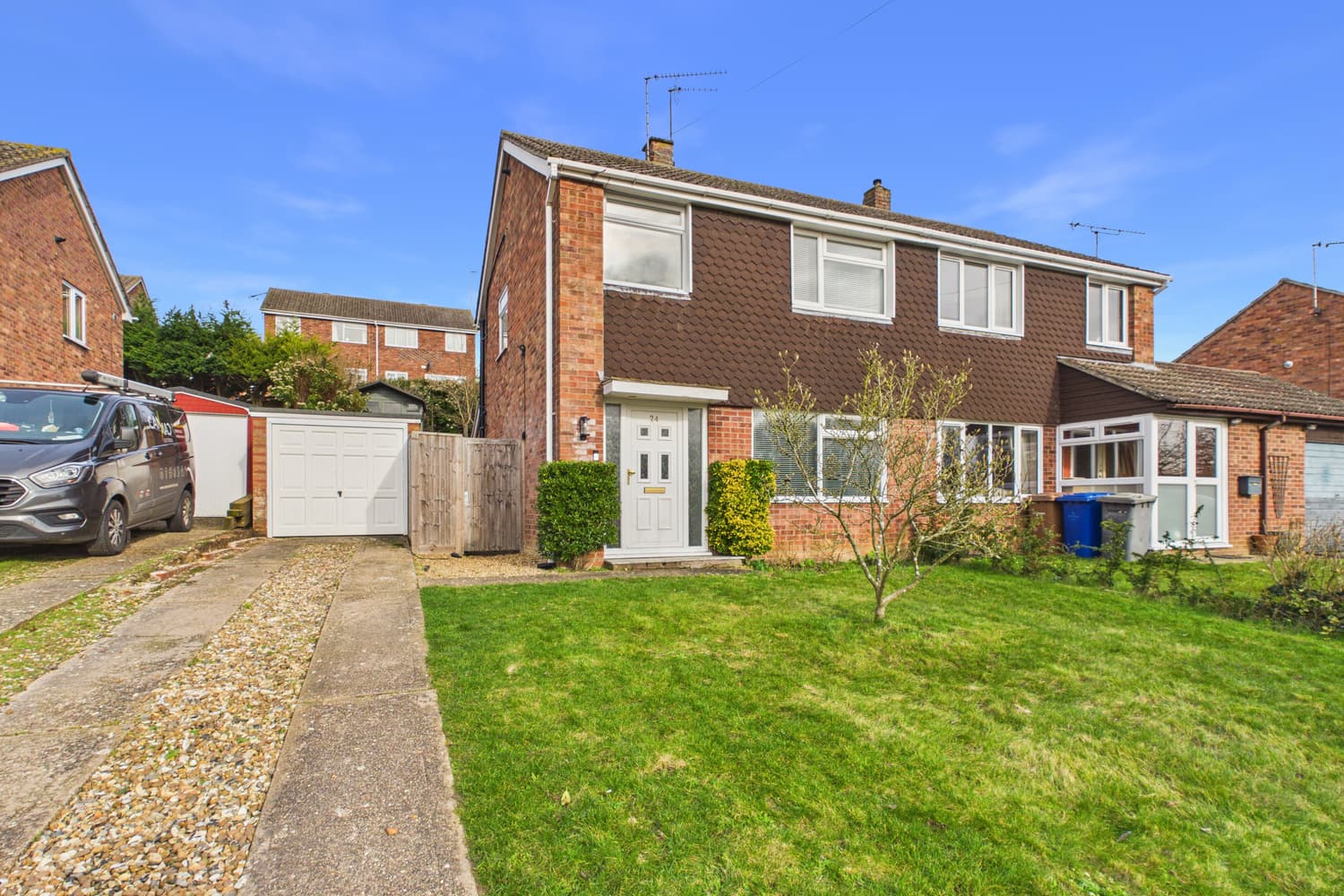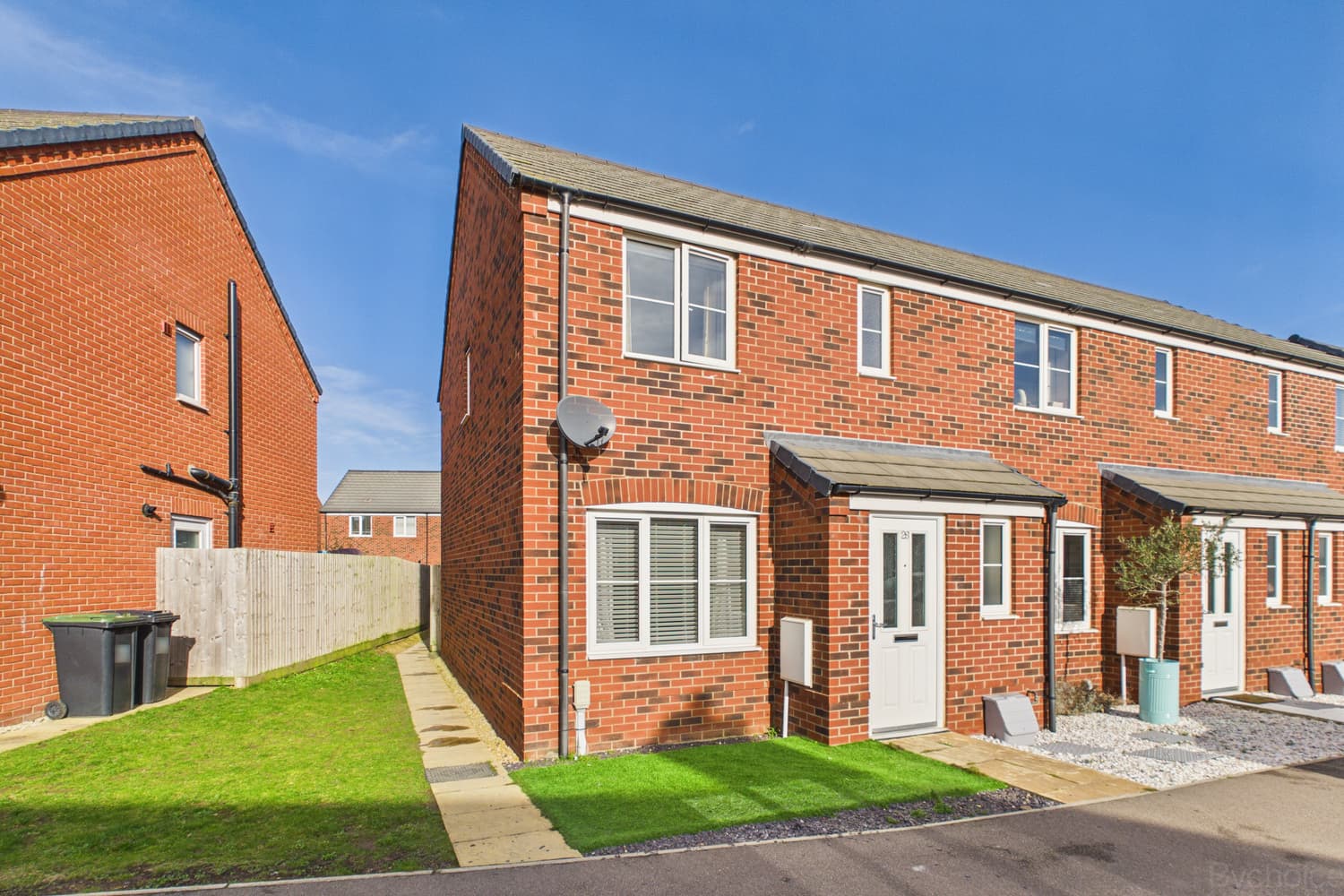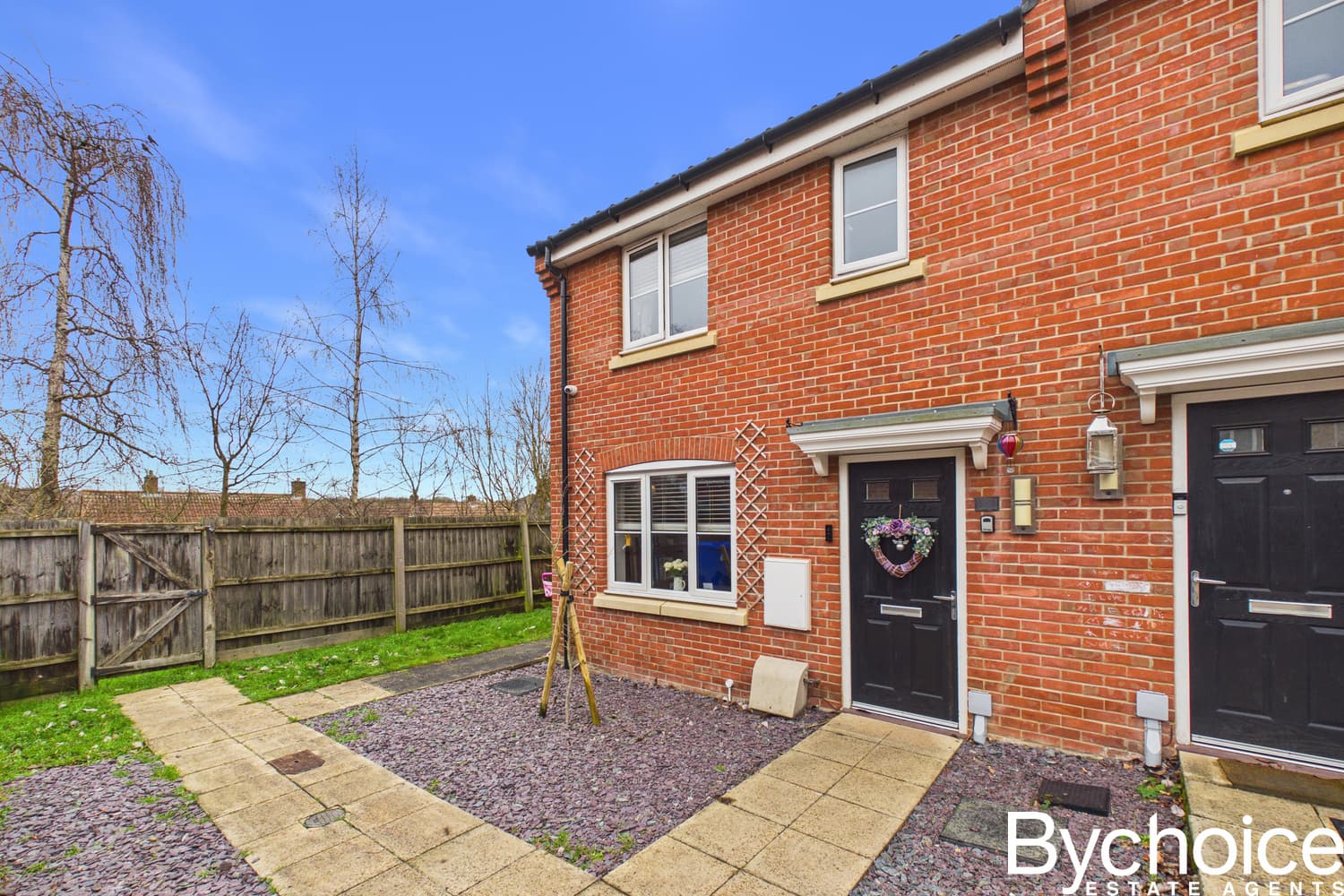If you would like to speak to a mortgage advisor or find out more about our mortgage services, please click the button below.

We tailor every marketing campaign to a customer’s requirements and we have access to quality marketing tools such as professional photography, video walk-throughs, drone video footage, distinctive floorplans which brings a property to life, right off of the screen.
This charming three bedroom cottage in the popular village of Kedington is filled with character and offers a peaceful and idyllic setting. The property is being sold with the added benefit of no onward chain, making it an ideal option for buyers looking for a quick and hassle-free move.
As you enter the cottage through the welcoming entrance porch, you are greeted by a cosy lounge with a feature fireplace, creating a warm and inviting atmosphere. The dining area boasts exposed beams, adding to the charm and character of the property. The spacious kitchen is perfect for preparing home-cooked meals, and there is also a convenient utility area and WC on the ground floor.
Upstairs, the cottage offers three generously sized bedrooms, providing plenty of space for a growing family or guests. The modern shower room is a stylish addition, offering a contemporary touch to the traditional cottage.
Outside, the property benefits from a spacious garden where you can relax and enjoy the outdoors. The on-street parking ensures convenient access for residents and visitors alike.
Located in the lovely village of Kedington, this cottage offers a peaceful retreat. The village boasts a charming community spirit and is surrounded by beautiful countryside, perfect for leisurely walks and enjoying the great outdoors. The local amenities, including shops, pubs, and schools, are within easy reach, as well as the nearby larger market town of Haverhill, making it a convenient and desirable location to call home.
Council & Council Tax Band – West Suffolk Council -Tax Band - B
Tenure – Freehold
Broadband – Up to 1800 mbps (data obtained from Ofcom)
Mobile Coverage – EE, Three, O2, Vodaphone, 5G available (data obtained from Ofcom)
Utilities – Gas central heating, mains electric, mains water & drainage.
Property Construction –Brick
Planning Permissions and Development Proposals – Lapsed approved planning to drop kerb to create off road parking.
ENTRANCE PORCH
LOUNGE/DINING AREA 5.76m x 4.54m
KITCHEN 3.56m x 2.86m
UTILITY 1.75m x 1.48m
WC
LANDING
BEDROOM 3.00m x 2.90m
BEDROOM 2.85m x 2.68m
BEDROOM 3.56m x 2.85m
SHOWER ROOM 2.21m x 1.61m


