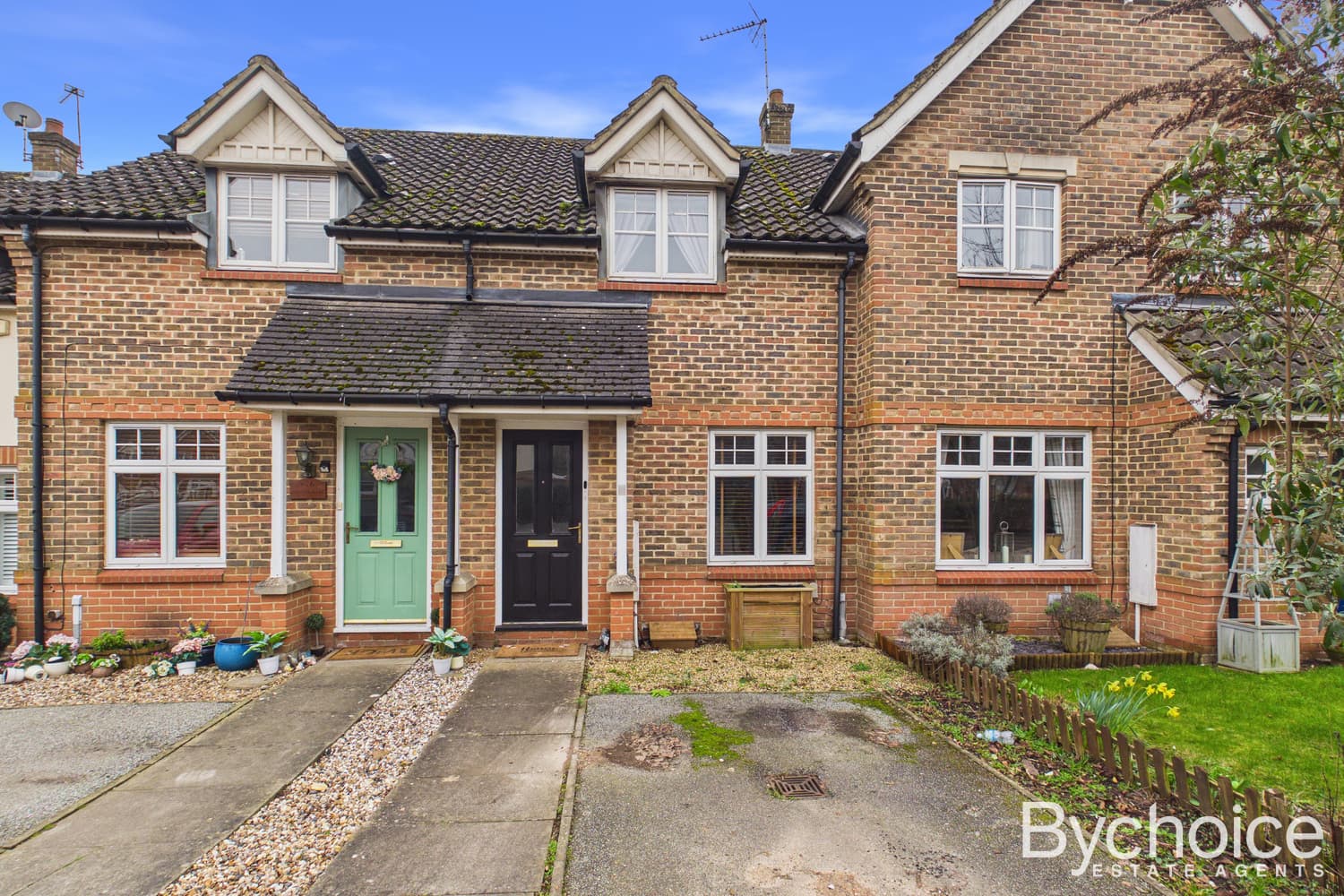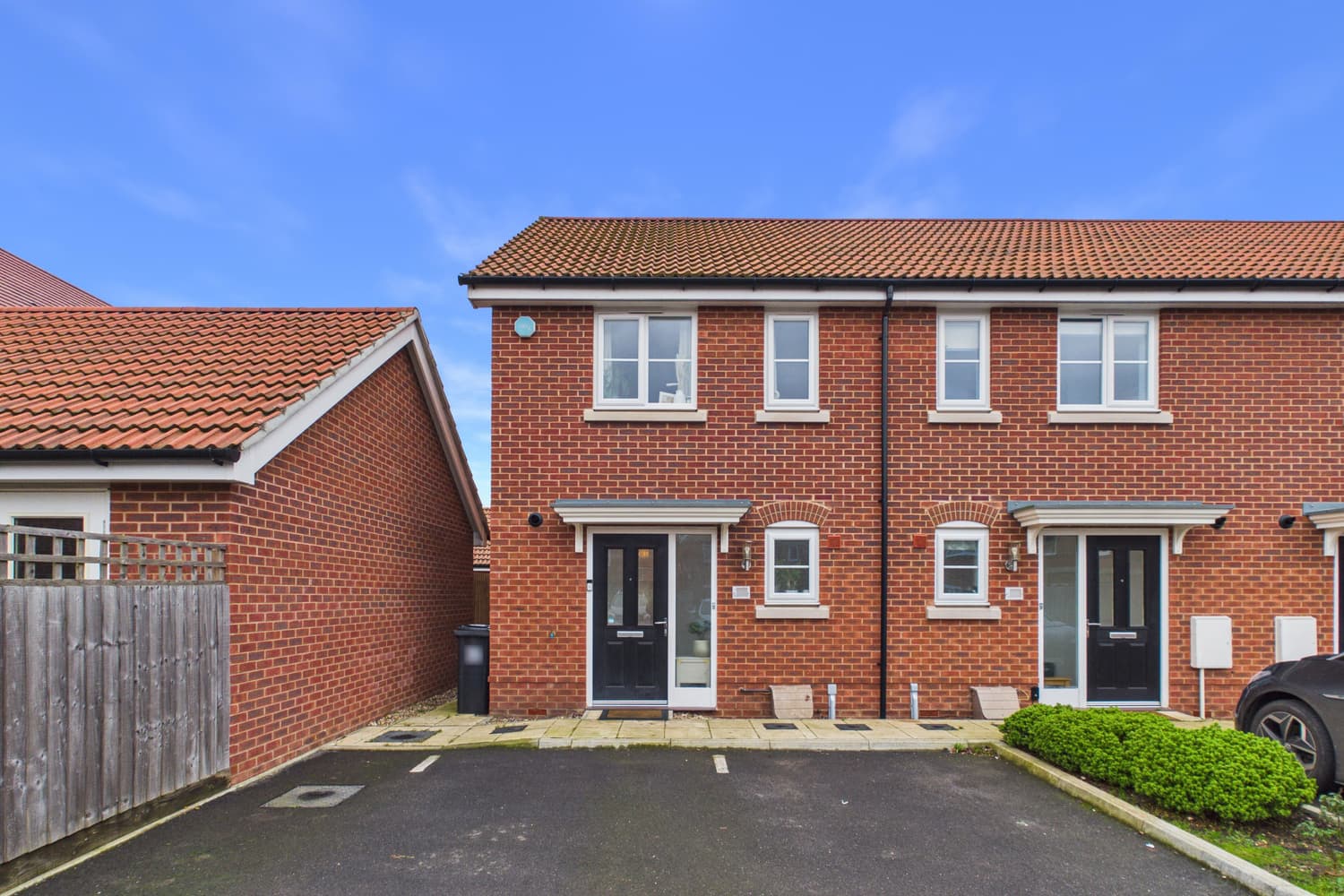If you would like to speak to a mortgage advisor or find out more about our mortgage services, please click the button below.

We tailor every marketing campaign to a customer’s requirements and we have access to quality marketing tools such as professional photography, video walk-throughs, drone video footage, distinctive floorplans which brings a property to life, right off of the screen.
This stunning two bedroom home is available with no onward chain. The property has undergone a complete back-to-brick renovation, creating a stunning modern interior within the shell of an older home, located right in the heart of the town centre.
As you enter the property, you are greeted by an entrance hall, with a door leading to the open plan ground floor living space. The bright and airy room flows seamlessly into the bespoke kitchen, which is equipped with a range of storage units, worktops, integrated appliances including oven, hob, extractor & dishwasher, as well as a kitchen island with built-in electric points including a USB-C port. A large under stair cupboard provides additional storage, and a door leads to the ground floor cloakroom/ utility room with space and plumbing for a washing machine and tumble dryer. You'll also find the combi boiler here.
Upstairs, you will find two spacious double bedrooms. The principle bedroom at the rear of the property features a space saving sliding door, wall-mounted bedside lighting, exposed brickwork, and additional downlighting. The second bedroom at the front of the property also offers a recess area that could be used as a home office. The family bathroom is stylishly designed with a bath, shower, vanity unit, backlit mirror, and WC.
The property has been beautifully designed with great attention to detail, retaining some character features while incorporating high-spec modern finishes to create a wonderful place to call home.
Outside, the property boasts a courtyard garden accessed through French doors at the rear. There is also a larger garden at the rear of the property, accessible through a gate. Residents of Mill Road have access to nearby parking.
Overall, this terraced house in Haverhill offers a perfect blend of modern living and character features, making it a truly special property in a convenient town centre location.
LOUNGE 3.54m x 3.35m
KITCHEN/DINER 4.40m x 2.89m
UTILITY/WC 2.40m x 1.30m
BEDROOM 4.40m x 2.20m
BEDROOM 4.40m x 2.60m
BATHROOM

