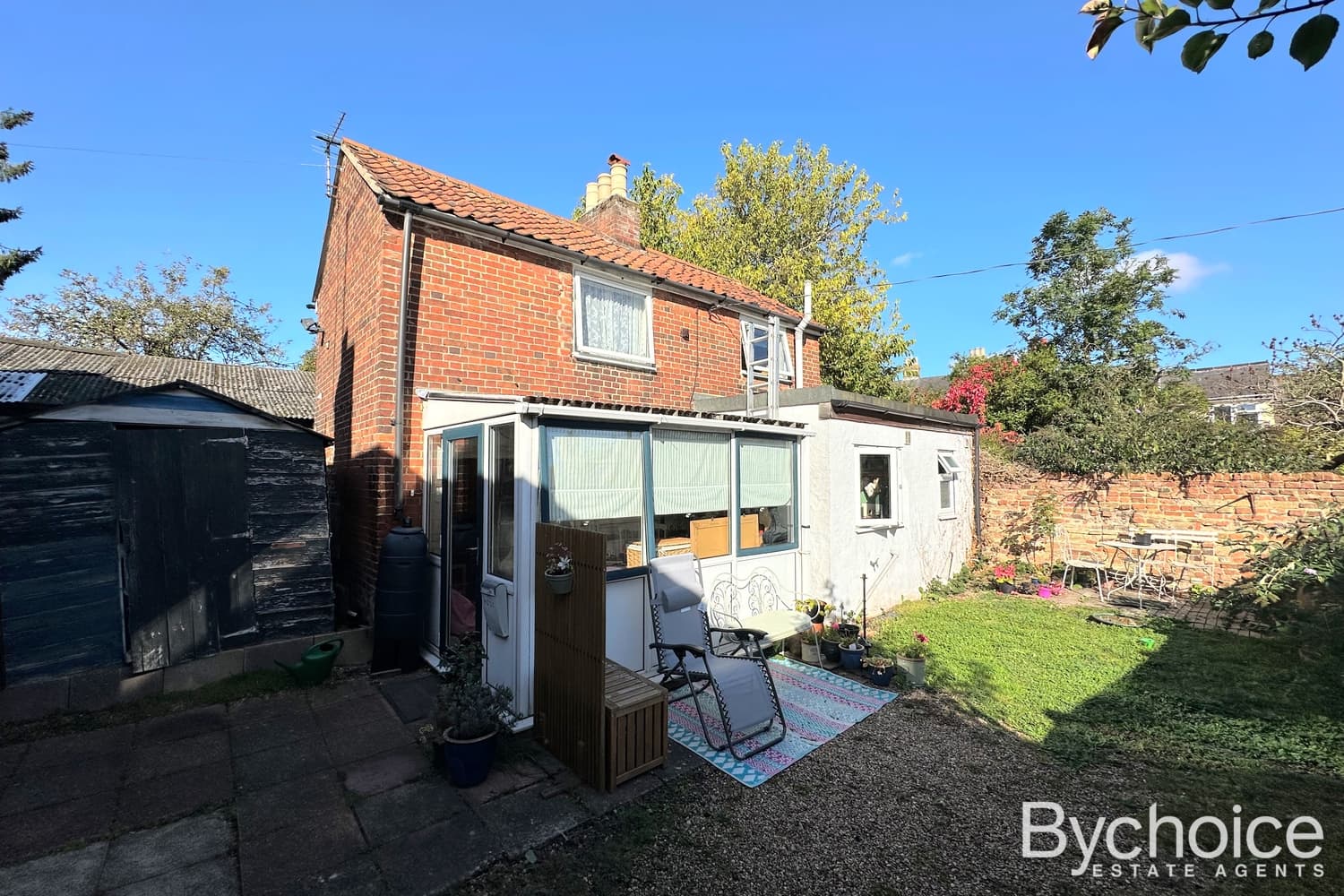If you would like to speak to a mortgage advisor or find out more about our mortgage services, please click the button below.

We tailor every marketing campaign to a customer’s requirements and we have access to quality marketing tools such as professional photography, video walk-throughs, drone video footage, distinctive floorplans which brings a property to life, right off of the screen.
This charming terraced house in Haverhill is a perfect opportunity for a first-time buyer looking for a convenient location close to amenities. With NO ONWARD CHAIN, this two bedroom period cottage is move-in ready and full of character.
As you enter the property, you are greeted by a cosy lounge with exposed brickwork, creating a warm and inviting atmosphere. The dining room is adjacent, providing the perfect space for entertaining guests or enjoying family meals. The kitchen is well-equipped, with plenty of storage space and room for all your cooking needs. The stylish bathroom is also located on the ground floor, featuring contemporary fixtures and fittings.
Upstairs, there are two good-sized bedrooms, both offering ample space for a comfortable night's sleep. The period features continue throughout the property, with exposed beams adding to the character and charm.
The location of this property is unbeatable, with the town centre just a short walk away. Here, you will find a variety of shops, restaurants, and amenities, making everyday life convenient and enjoyable. There is also un-allocated parking available nearby, ensuring you always have a place to park your car.
Overall, this terraced house in Haverhill is a fantastic opportunity to own a beautiful property in a sought-after location. Don't miss out on the chance to make this charming cottage your new home.
SITTING ROOM 3.90m x 3.10m
Window to front, radiator.
KITCHEN/BREAKFAST ROOM 3.70m x 2.70m
Base & eye level cupboards, window to rear, cupboard housing gas boiler. Door to bathroom. Open plan to:
DINING AREA 2.40m x 1.90m
Range of base level units, sink & drainer, space for cooker & washing machine, door to garden.
BEDROOM ONE 4.70m x 3.50m
Window to front, radiator.
BEDROOM TWO 3.70m x 2.30m
Window to front, radiator.
