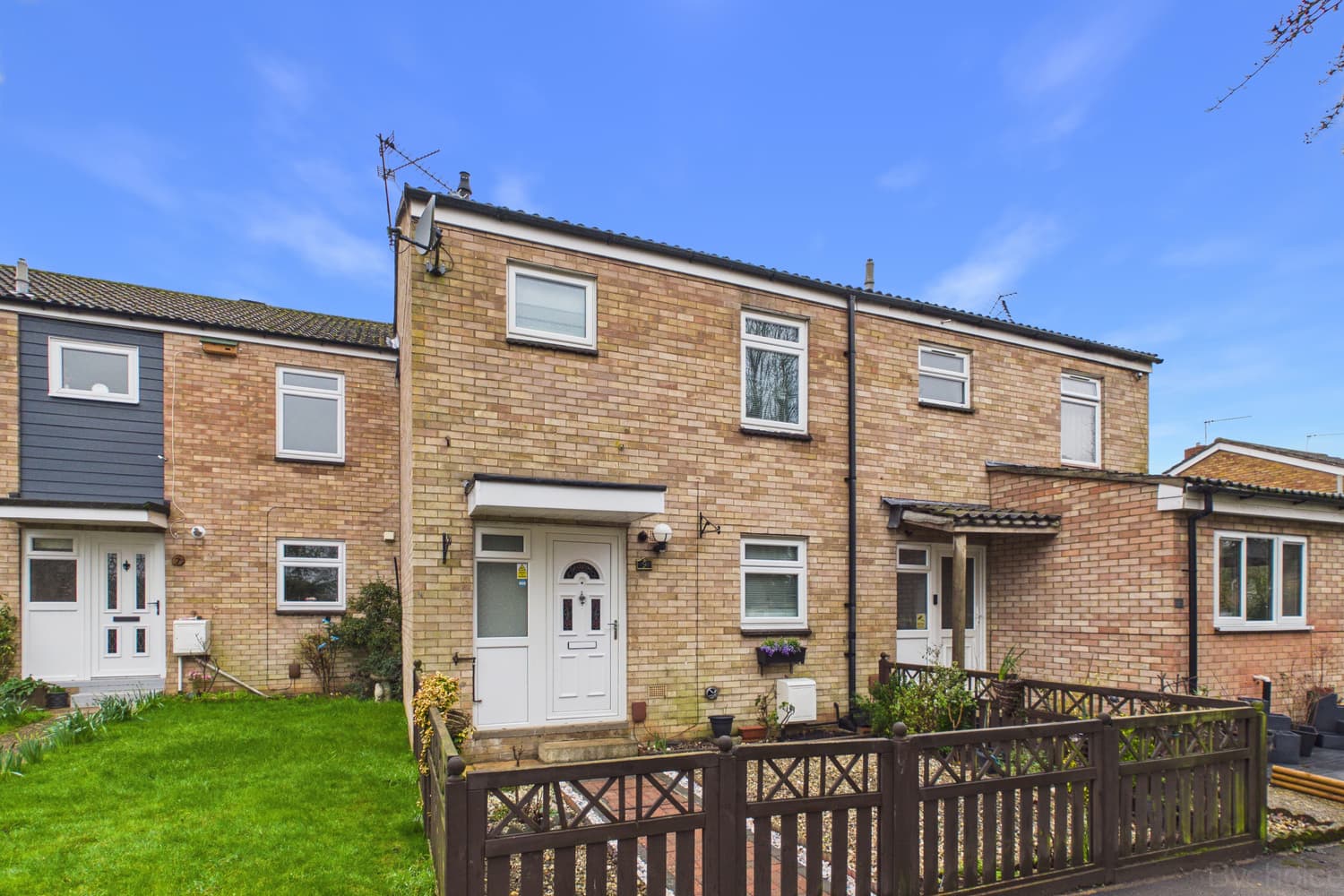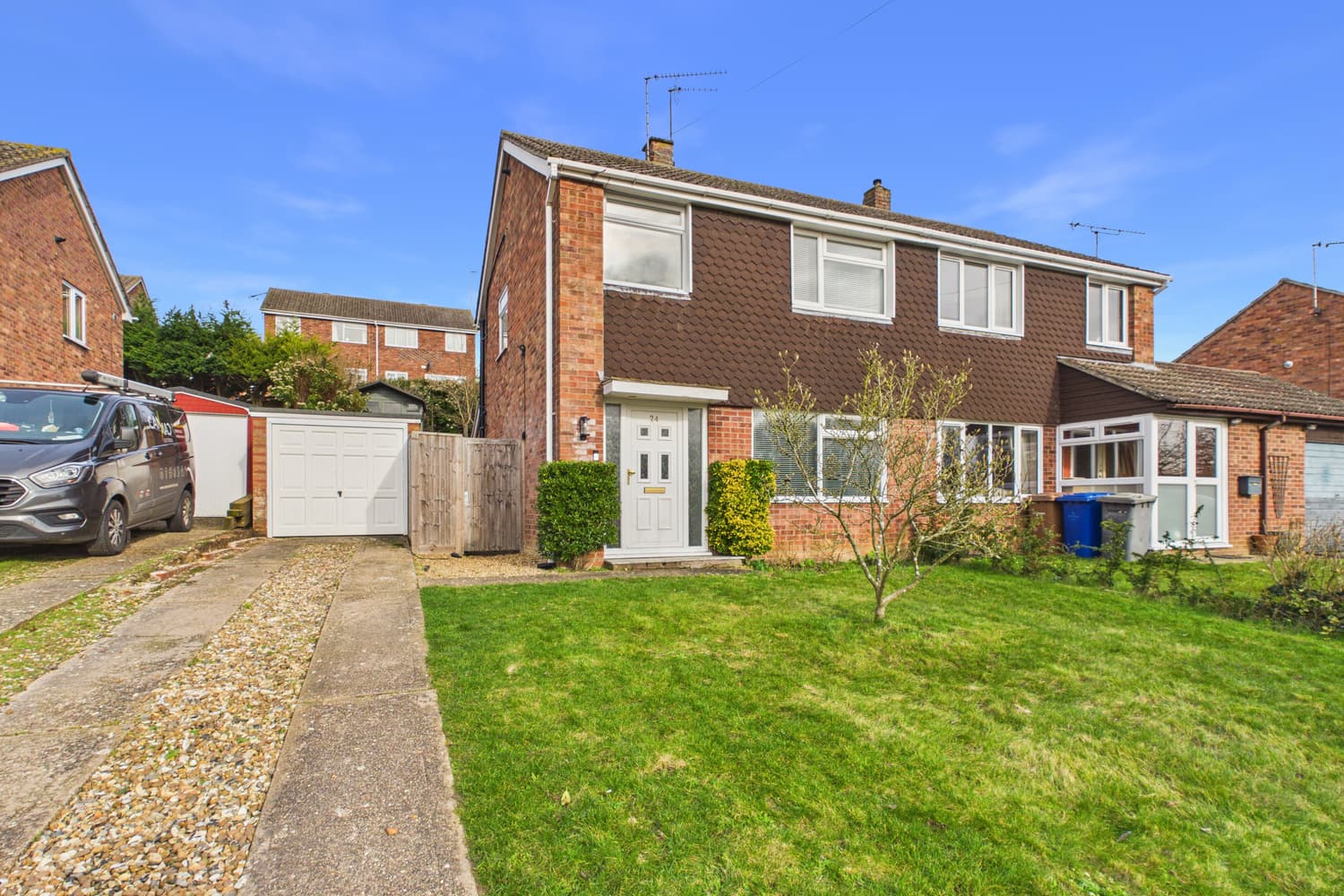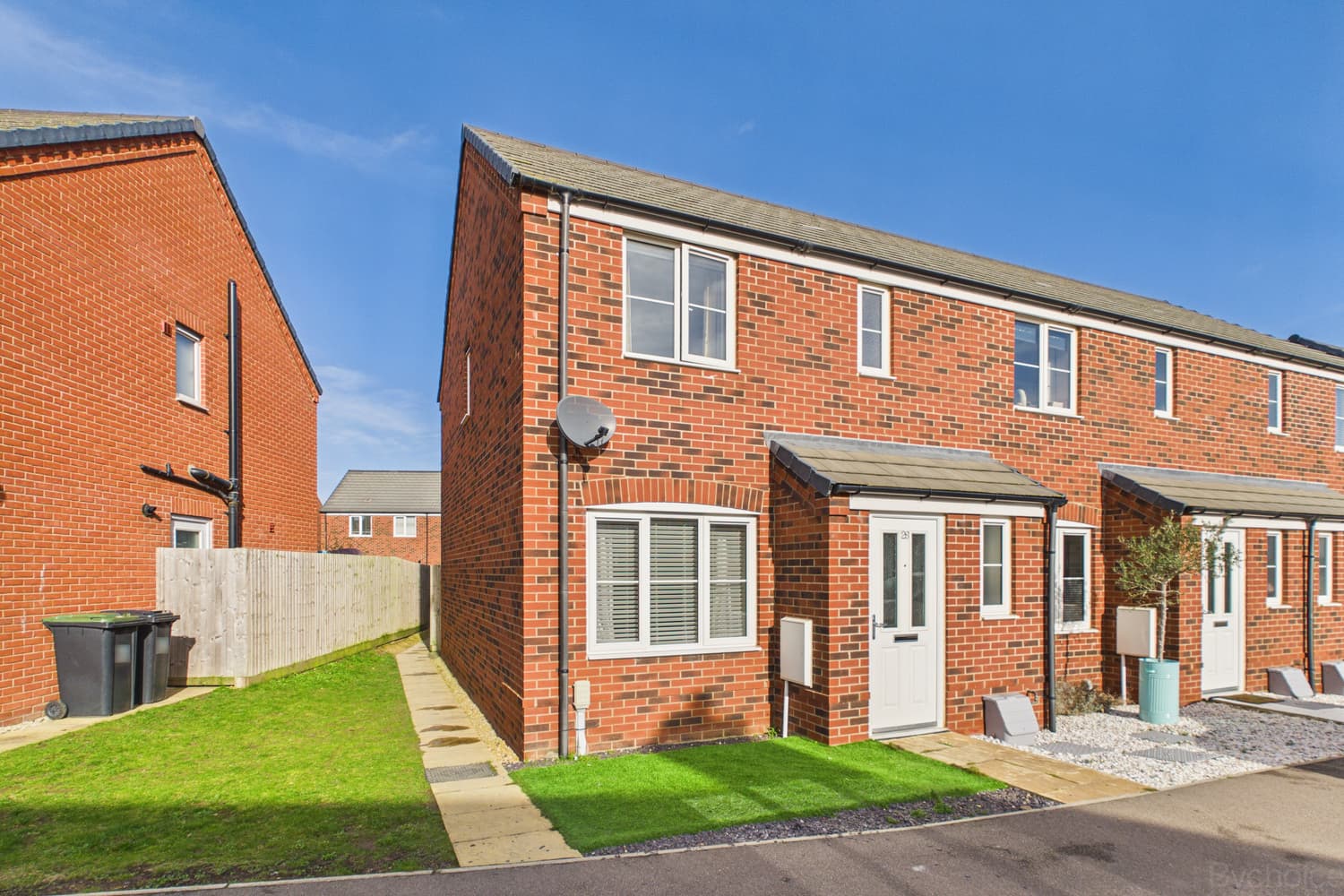If you would like to speak to a mortgage advisor or find out more about our mortgage services, please click the button below.

We tailor every marketing campaign to a customer’s requirements and we have access to quality marketing tools such as professional photography, video walk-throughs, drone video footage, distinctive floorplans which brings a property to life, right off of the screen.
THE PROPERTY
This beautifully presented home, located on the highly sought-after Arboretum development, offers a stress-free move with no onward chain. Perfect for commuters to Cambridge, the area provides an excellent range of amenities within walking distance. Upon arrival, you'll find two allocated parking spaces, with additional visitor parking available.
Stepping inside, the entrance hall immediately showcases the care and attention this home has received. The hallway leads to stairs to the first floor, convenient under-stair storage, and a ground-floor cloakroom. At the front of the property, the kitchen/breakfast room is well-appointed with a range of base and eye-level units, worktops, an inset sink and drainer, plus integrated appliances including an oven, hob, and extractor hood. The fridge/freezer and washing machine can remain at the buyer's discretion.
Moving through the home, the spacious lounge/diner offers a welcoming atmosphere, featuring French doors that open to the private rear garden. Upstairs, the master bedroom impresses with built-in sliding door wardrobes and a sleek en-suite shower room. Two additional bedrooms provide comfortable space, with a modern family bathroom serving them.
Outside, the low-maintenance rear garden is a private oasis. A paved patio offers the perfect spot for outdoor dining, while the Astroturf and stone areas, surrounded by established shrubs, provide additional relaxation space. A timber shed with a recently re-felted roof and gated access to the front complete the garden.
In summary, this immaculately maintained home in a desirable area is chain-free, offering move-in-ready accommodation for those seeking a stylish and well-cared-for property.
CLOAKROOM
LANDING
ENSUITE
BATHROOM
AGENTS NOTE
We have been advised by the current owners that there is a service charge of approx. £300 per annum for the upkeep of communal areas.
BATHROOM
ENTRANCE HALL
KITCHEN/BREAKFAST ROOM 3.40m x 3.00m
LOUNGE/DINER 4.70m x 3.70m
BEDROOM ONE 3.60m x 2.80m
BEDROOM TWO 3.30m x 2.60m
BEDROOM THREE 3.70m x 2.10m


