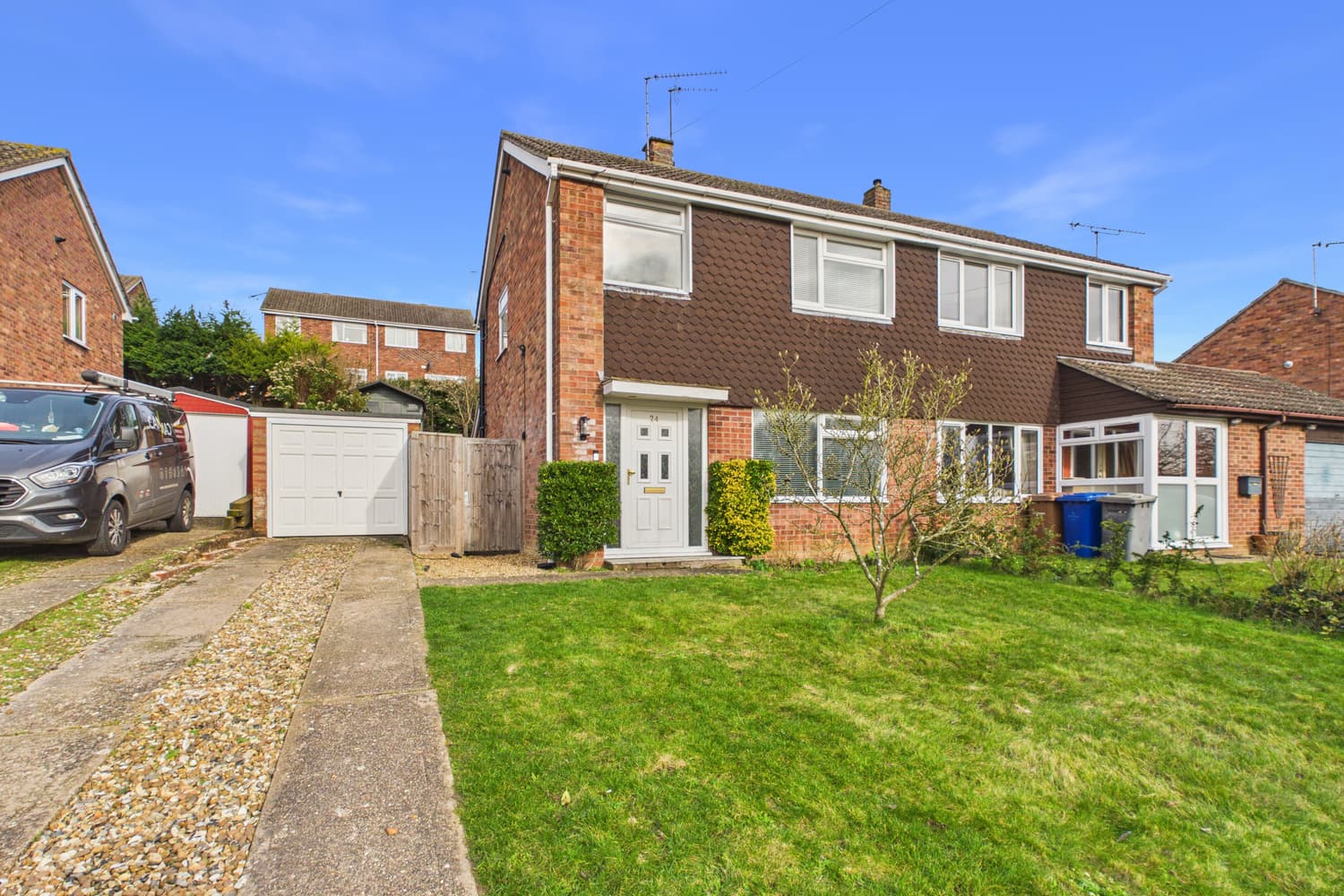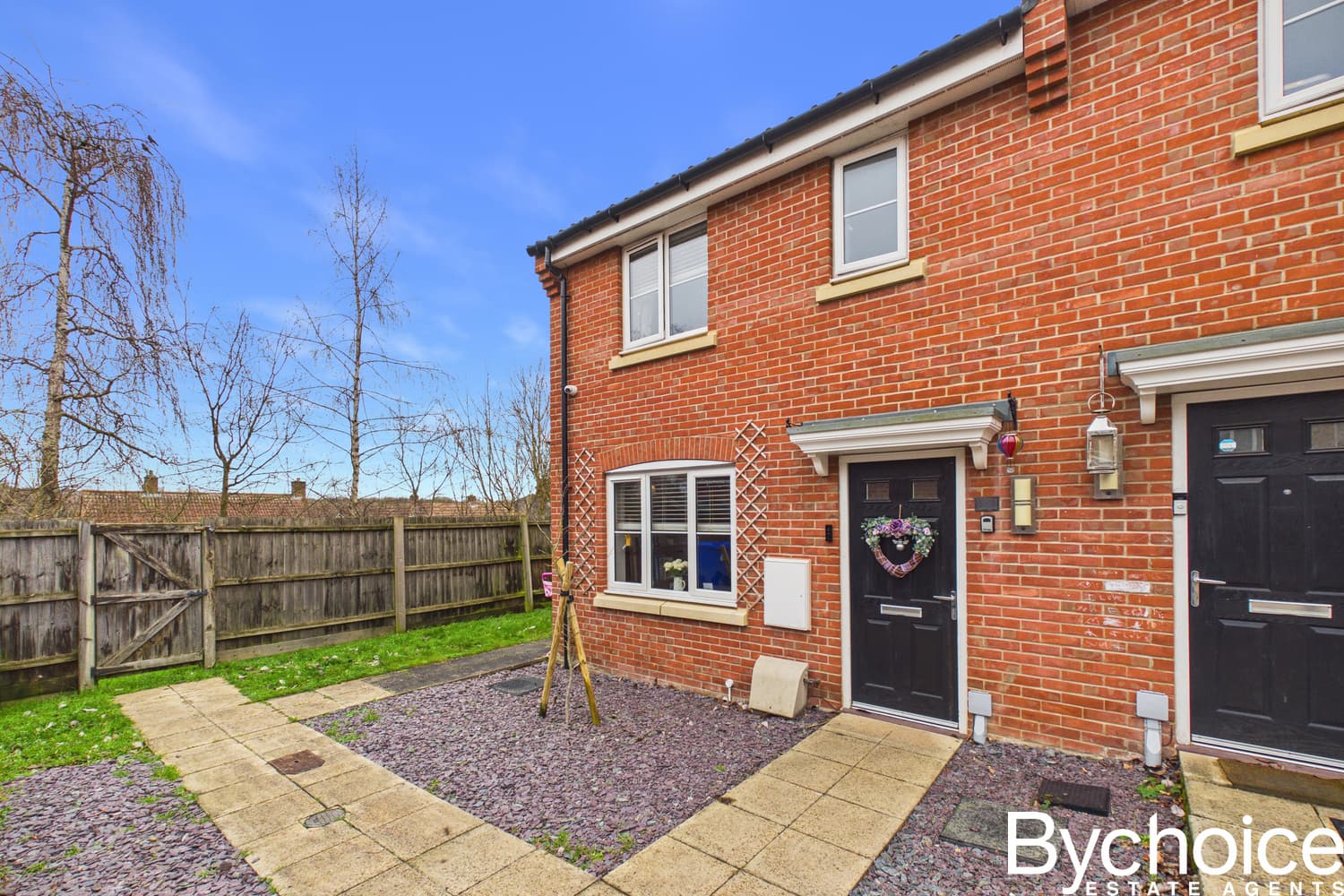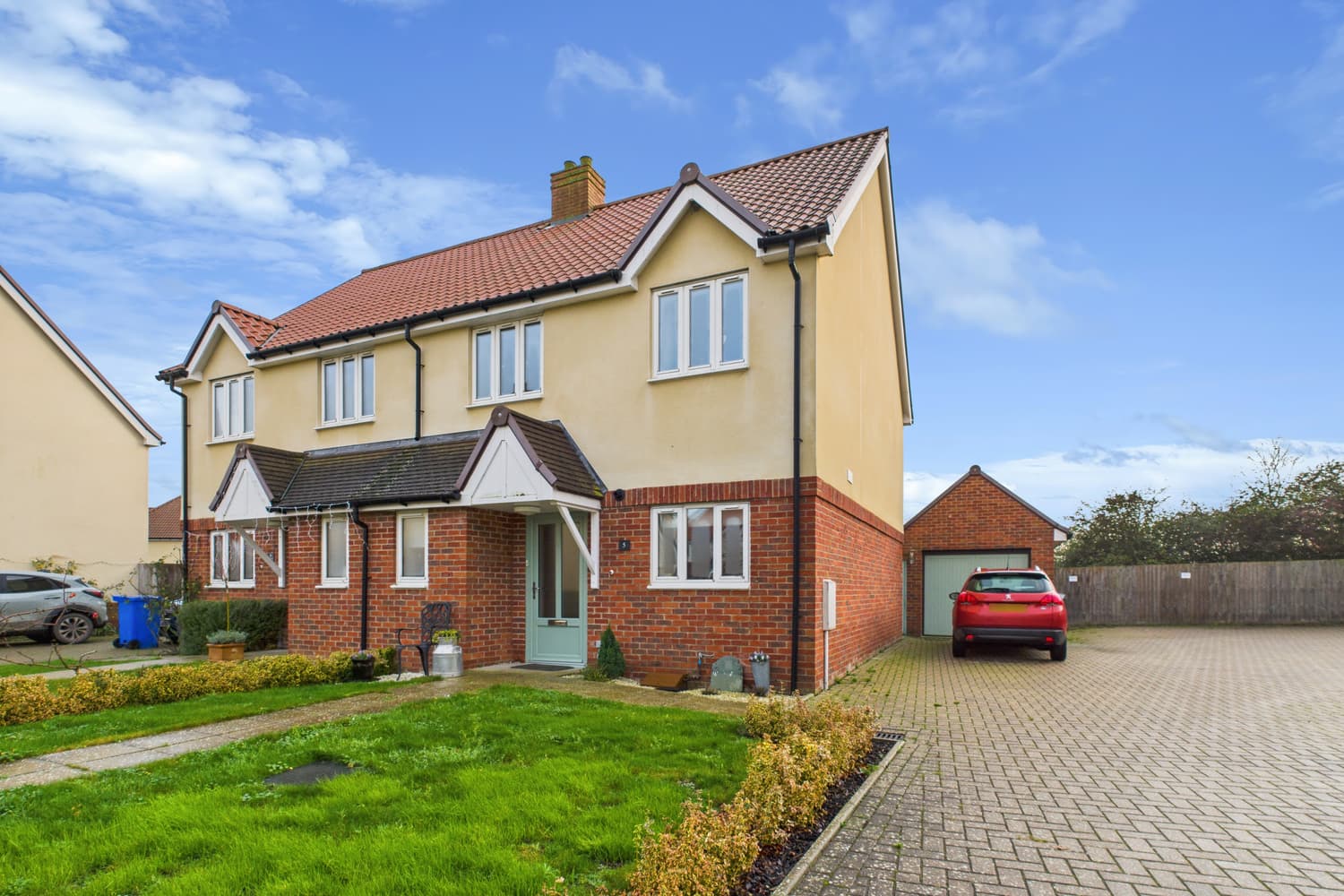If you would like to speak to a mortgage advisor or find out more about our mortgage services, please click the button below.

We tailor every marketing campaign to a customer’s requirements and we have access to quality marketing tools such as professional photography, video walk-throughs, drone video footage, distinctive floorplans which brings a property to life, right off of the screen.
ENTRANCE HALL
Stairs to first floor, radiator, door to:
WC
Window to front, WC, wash basin.
FIRST FLOOR
LANDING
Airing cupboard, door to:
ENSUITE
Shower cubicle, WC, wash basin, radiator.
OUTSIDE
The front garden is low maintenance with driveway providing off road parking & gated access to garden. The rear garden is enclosed by fencing. From the conservatory is a generous patio area with metal shed to remain. Steps lead up to the remainder of the garden which is mainly laid to lawn with raised sleeper beds & an additional raised patio area.
SOLAR PANELS
The property benefits from solar panels which are subject to a separate lease.
BATHROOM
LOUNGE 4.70m x 4.00m
Windows to front & side, fitted under stair storage, radiator, archway to:
KITCHEN/DINER 4.90m x 3.50m
Window to rear. A replacement modern kitchen with a good range of base & eye level units with worktops over, inset sink & drainer & breakfast bar. Integrated double oven & microwave, gas hob with extractor hood over, space for washing machine. Door to:
CONSERVATORY 4.00m x 3.60m
Of upvc & glazed construction, French door to garden, opening to:
UTILITY ROOM 2.50m x 2.40m
Window to rear, door to:
OFFICE/STUDY 2.80m x 2.50m
Window to front, loft access.
BEDROOM ONE 3.20m x 2.90m
Window to rear, radiator, door to:
BEDROOM TWO 3.60m x 2.60m
Window to front, radiator.
BEDROOM THREE 3.20m x 2.20m
Window to front, radiator.


