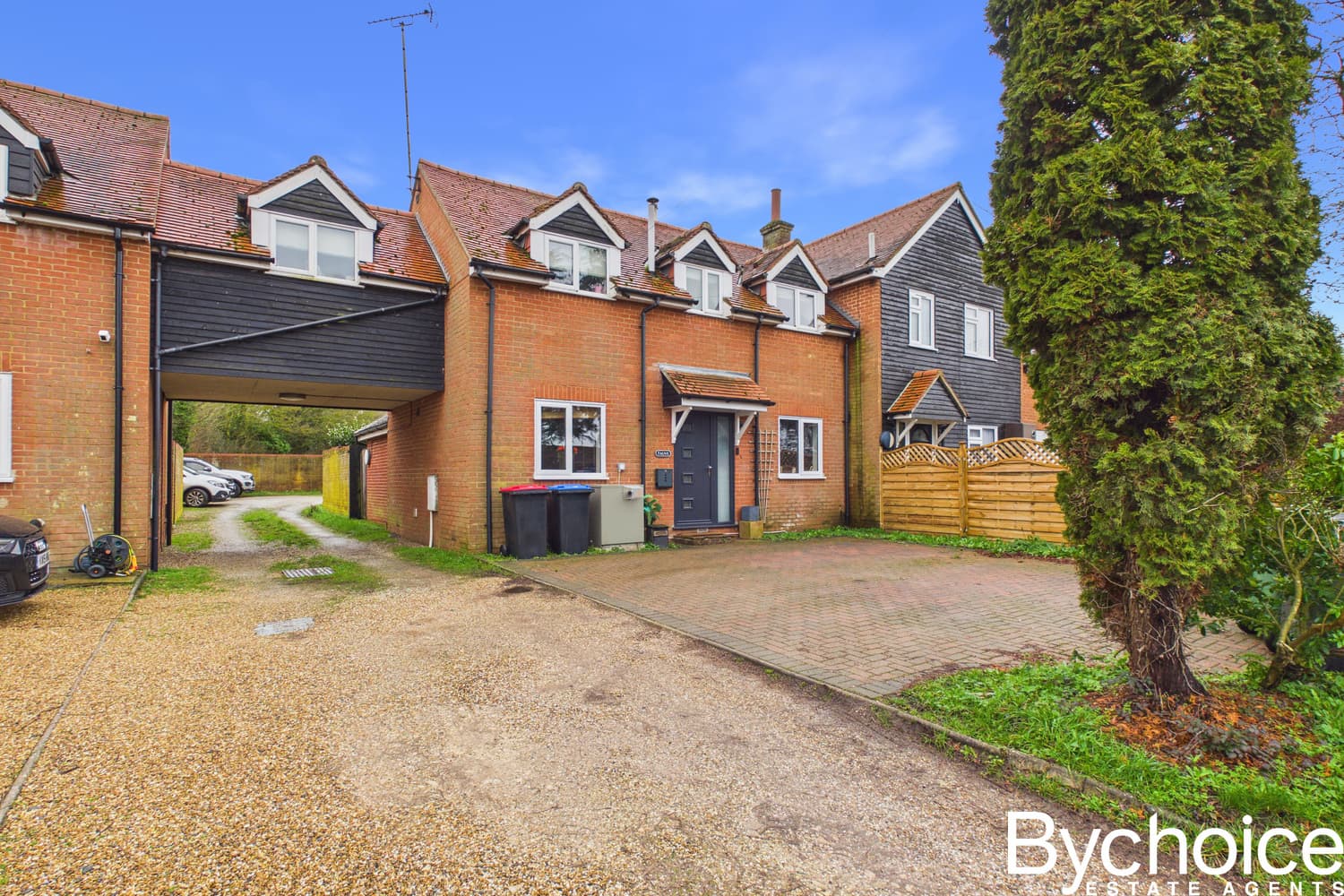If you would like to speak to a mortgage advisor or find out more about our mortgage services, please click the button below.

We tailor every marketing campaign to a customer’s requirements and we have access to quality marketing tools such as professional photography, video walk-throughs, drone video footage, distinctive floorplans which brings a property to life, right off of the screen.
NO ONWARD CHAIN for this beautiful & spacious detached family home. Located in a beautiful edge of town location, with stunning countryside walks right on your doorstep, this property is ideal for families looking for a peaceful retreat.
Situated within walking distance of two primary schools and Samuel Ward Academy, this property is perfectly positioned for families with children. The end of a peaceful cul-de-sac, the property offers a garage and driveway providing ample off-road parking. The impressive front garden is well maintained, setting the tone for the rest of the property.
Stepping inside, you'll find a spacious entrance hall leading to a lounge ideal for families, with French doors opening to the rear garden. The kitchen/breakfast room is well-equipped with a range of integrated appliances, perfect for preparing family meals. There is also a separate dining room and ground floor cloakroom.
Upstairs, the master bedroom is impressive with built-in wardrobes and an ensuite shower room. There are three additional bedrooms, all a good size, as well as a family bathroom. The rear garden is a good size, enclosed by wall and fencing with established beds and borders, as well as a shed and greenhouse, perfect for those with green fingers.
Haverhill, Suffolk, offers a range of activities and amenities for all ages. East Town Park is a popular spot for walking, cycling, and picnicking, while Cineworld offers the latest blockbuster movies. Abbeycroft Leisure Centre is perfect for those looking to stay active, with a range of fitness classes and facilities. Golf enthusiasts will enjoy the nearby Haverhill Golf Club, offering a challenging course and stunning views of the countryside.
Overall, this detached house in Haverhill offers a fantastic opportunity for families looking for a peaceful yet convenient location to call home. With a range of amenities and activities right on your doorstep, this property has something for everyone.
ENTRANCE HALL
LOUNGE 5.44m x 3.25m
KITCHEN/BREAKFAST ROOM 4.23m x 2.42m
DINING ROOM 2.81m x 2.60m
CLOAKROOM
BEDROOM ONE 3.50m x 3.00m
ENSUITE
BEDROOM TWO 3.38m x 2.58m
BEDROOM THREE 3.32m x 2.00m
BEDROOM FOUR 3.00m x 1.82m
BATHROOM
