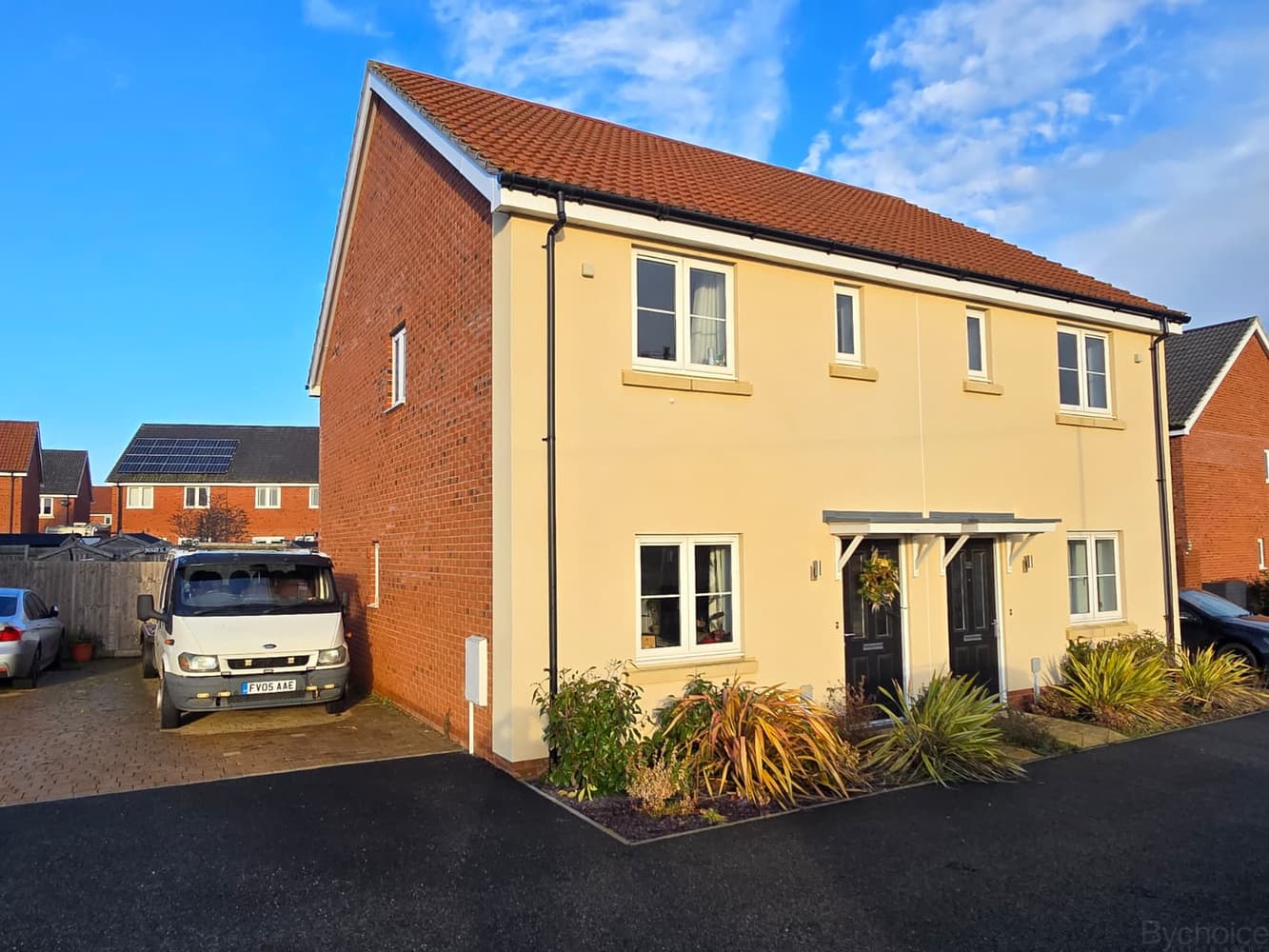If you would like to speak to a mortgage advisor or find out more about our mortgage services, please click the button below.

We tailor every marketing campaign to a customer’s requirements and we have access to quality marketing tools such as professional photography, video walk-throughs, drone video footage, distinctive floorplans which brings a property to life, right off of the screen.
AGENTS NOTE
FULL PRICE: £250,000
27% SHARE: £67,500
73% RENT: Current- £431.61 From the 01/04/2026 It'll be £453.19
SERVICE CHARGE: current - £40.77 From the 01/04/2026 It'll be £47.11
988 YEAR LEASE & 4 months
Also, you must have a local connection to Mid Suffolk
either through residency, work or family.
Entrance Hall
Ground Floor WC
Kitchen Area 3.32m x 2.66m
Lounge 4.21m x 3.87m
First Floor Landing
Bedroom 1 4.23m x 3.14m
Bedroom 2 4.21m x 2.40m
Family Bathroom
