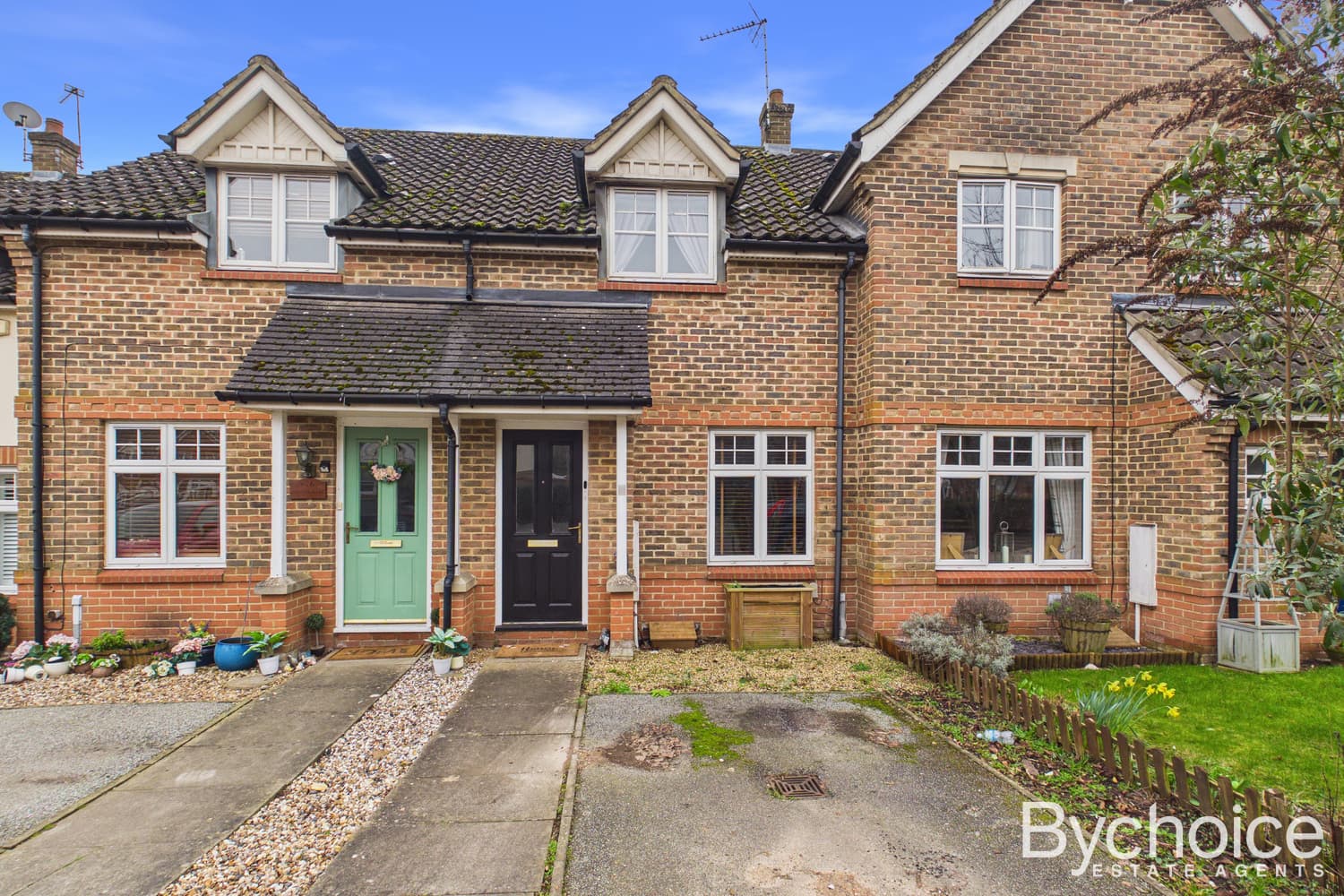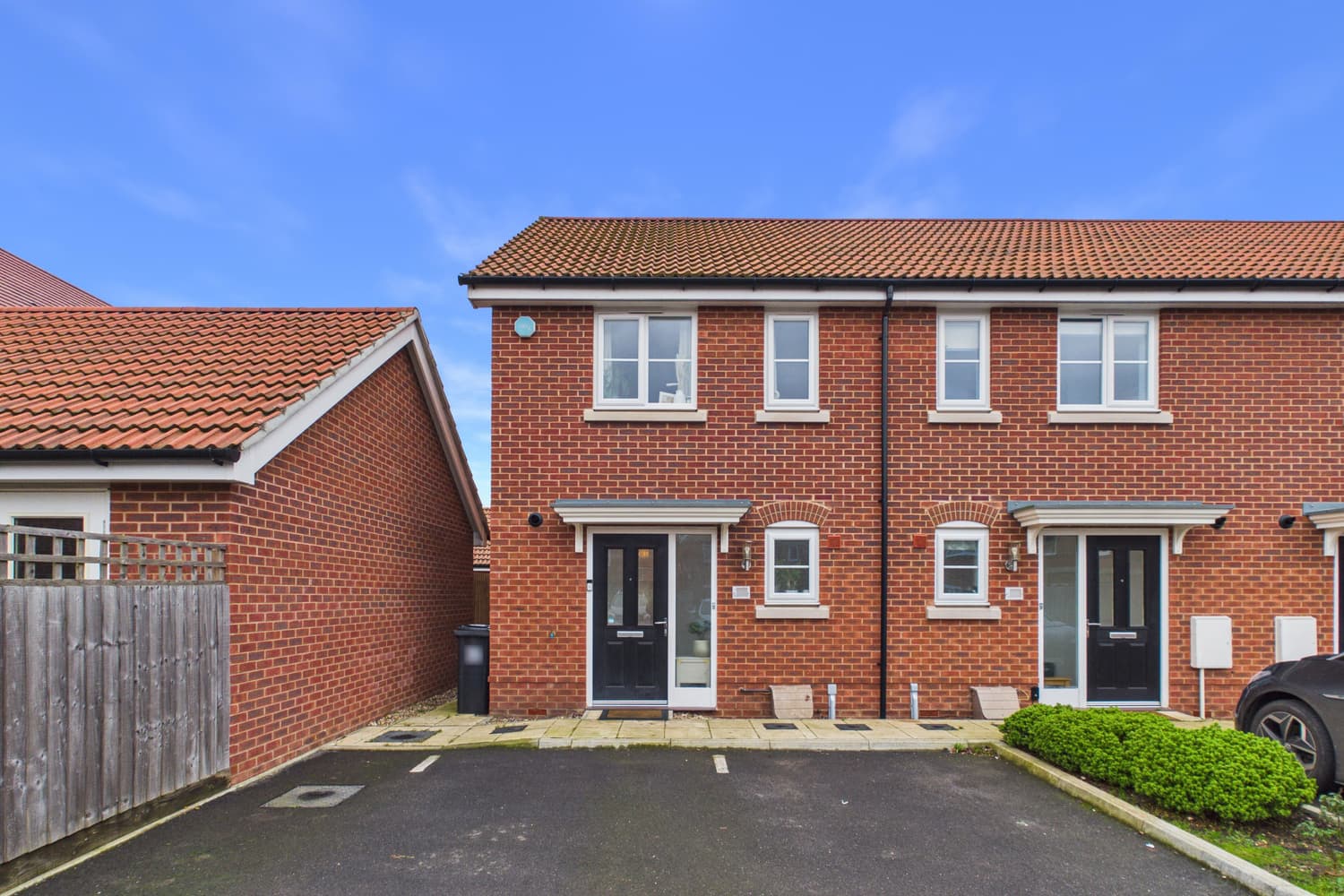If you would like to speak to a mortgage advisor or find out more about our mortgage services, please click the button below.

We tailor every marketing campaign to a customer’s requirements and we have access to quality marketing tools such as professional photography, video walk-throughs, drone video footage, distinctive floorplans which brings a property to life, right off of the screen.
THE PROPERTY
This beautifully presented property is an ideal choice for first-time buyers, having been greatly improved by the current owners. The enhancements include a stunning refitted kitchen and bathroom, energy-efficient lighting, a replacement gas boiler, and even a newly replaced roof. As you approach the property, you will find a block-paved driveway that comfortably fits two cars.
Stepping inside, you get a glimpse of the stylish and modern home on offer. The entrance hall features stairs to the first floor, with cleverly designed space-saving storage underneath. The first room you'll discover is the study, spacious enough for two people to work from home. This versatile room could also function as a separate dining room, playroom, or a third bedroom.
Next is the lounge, a lovely, spacious room with doors leading to the garden, providing a perfect space for relaxation. Returning to the hall, you'll find the kitchen. It boasts a great range of units with worktops over, an inset sink and drainer, and space for a range oven, as well as space and plumbing for a washing machine and dishwasher. There is also a large storage area under the stairs, currently housing a tumble dryer. At the back of the kitchen, a door leads to an adjoining store/utility area, with light and power, and a door to the garden (partly timber construction).
Ascending to the first floor, you'll find a generous master bedroom with a window to the front aspect and storage in the eaves. The second bedroom is also very spacious. The stylish bathroom and separate WC complete the first floor.
Outside, you'll find a spacious rear garden with a manual awning, a generous patio area, and the remainder laid to lawn. This property is a perfect blend of modern comfort and practicality, making it an excellent choice for first-time buyers.
ENTRANCE HALL
first floor
BATHROOM
SEPERATE WC
BATHROOM
STUDY/BEDROOM THREE 3.50m x 1.80m
KITCHEN 4.70m x 3.30m
max measurements
STORE 3.80m x 3.00m
LOUNGE 5.40m x 3.50m
BEDROOM ONE 5.50m x 3.20m
BEDROOM TWO 3.30m x 2.90m

