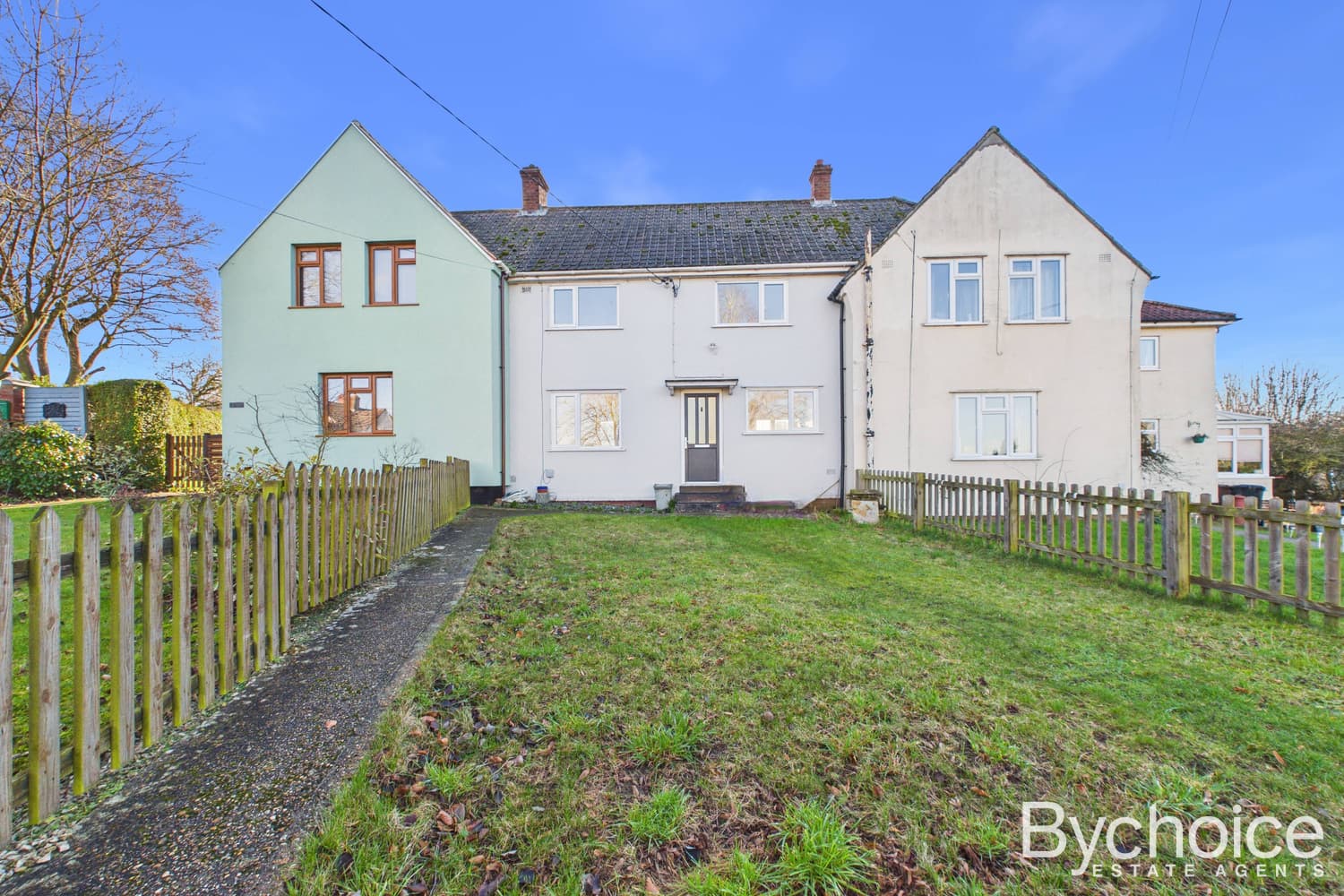If you would like to speak to a mortgage advisor or find out more about our mortgage services, please click the button below.

We tailor every marketing campaign to a customer’s requirements and we have access to quality marketing tools such as professional photography, video walk-throughs, drone video footage, distinctive floorplans which brings a property to life, right off of the screen.
This spacious end terraced house located is situated on the popular Cambridge side of town. The property boasts three bedrooms, ensuite, bathroom & WC, as well as garage, driveway & generous rear garden.
Upon entering the property, you are greeted with a spacious hallway leading to a cloakroom and the kitchen/diner. The modern kitchen is situated at the front of the house, providing a bright and welcoming space for cooking and dining. The rear of the property features a cosy lounge overlooking the generous garden, offering a peaceful retreat for relaxing or entertaining guests.
The first floor comprises three bedrooms, including a master bedroom with an ensuite bathroom, as well as a family bathroom. The bedrooms are all spacious and bright, offering plenty of room. The ensuite bathroom adds a touch of luxury to the master bedroom, providing a private space for relaxation after a long day.
Outside, the property features both front and rear gardens, perfect for enjoying the outdoors in the warmer months. The rear garden is a good size and includes access to the garage, providing convenient parking and storage space. The property also benefits from a driveway, ensuring ample parking for residents and visitors.
Located on the Cambridge side of Haverhill, this property is ideally situated close to local amenities, schools, and transport links, making it a convenient and desirable place to call home. With no onward chain, this property is ready for its new owners to move in and make it their own. Don't miss the opportunity to make this beautiful end terraced house your new home.
Council & Council Tax Band – West Suffolk Council - Tax Band C
Tenure – Freehold
Broadband – Up to 2,000mbps (data obtained from Ofcom)
Mobile Coverage – EE, Three, O2, Vodaphone - 5G available - data obtained from Ofcom)
Utilities – Mains electricity, mains water & drainage, gas central heating.
Property Construction – Standard Brick construction
ENTRANCE HALL
CLOAKROOM
KITCHEN/DINER 5.19m x 2.58m
LOUNGE 4.47m x 3.56m
LANDING
BEDROOM ONE 4.12m x 2.59m
ENSUITE 2.59m x 1.12m
BEDROOM TWO 3.34m x 2.42m
BEDROOM THREE 3.09m x 1.78m
BATHROOM 1.98m x 1.92m
GARAGE 5.08m x 2.51m
