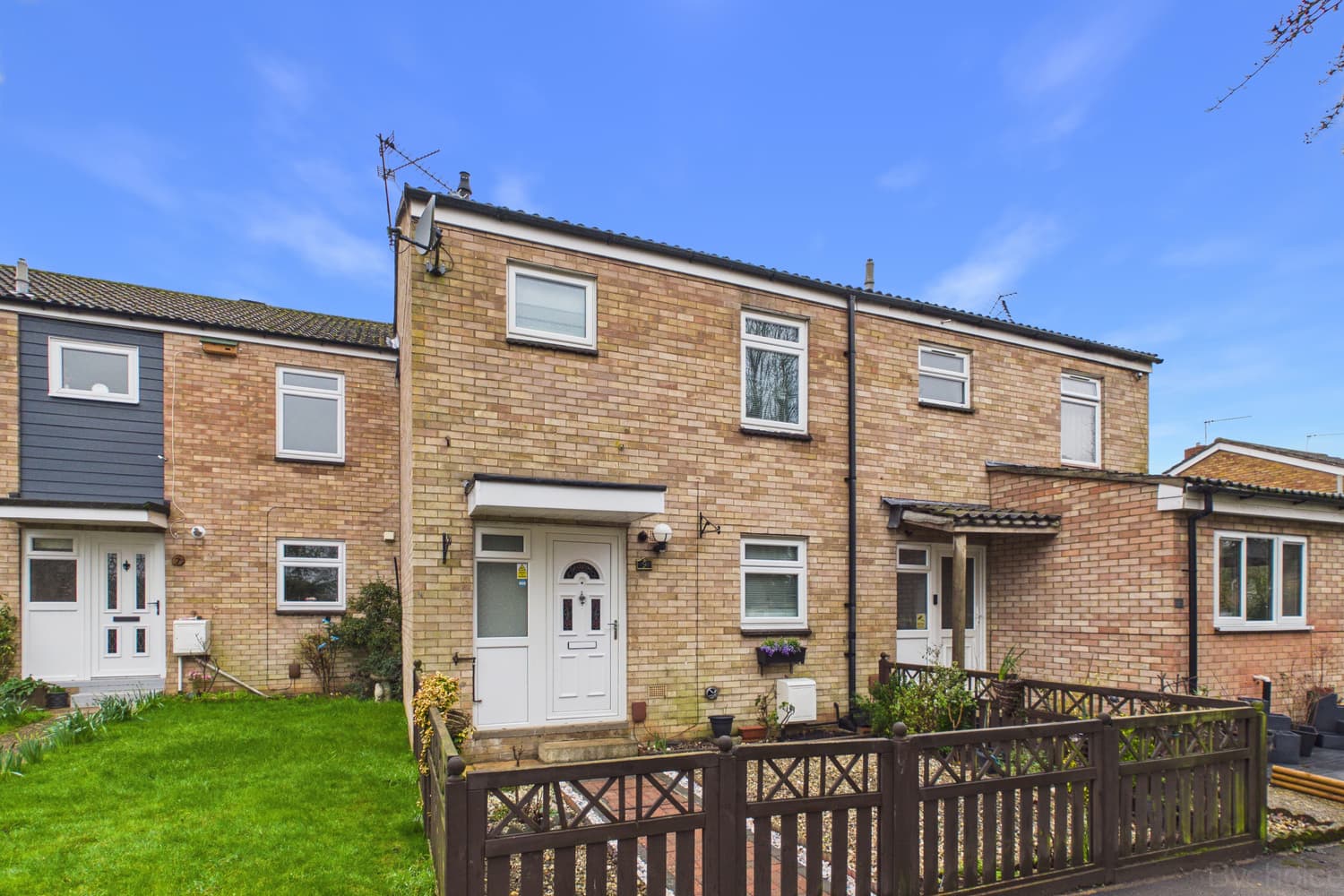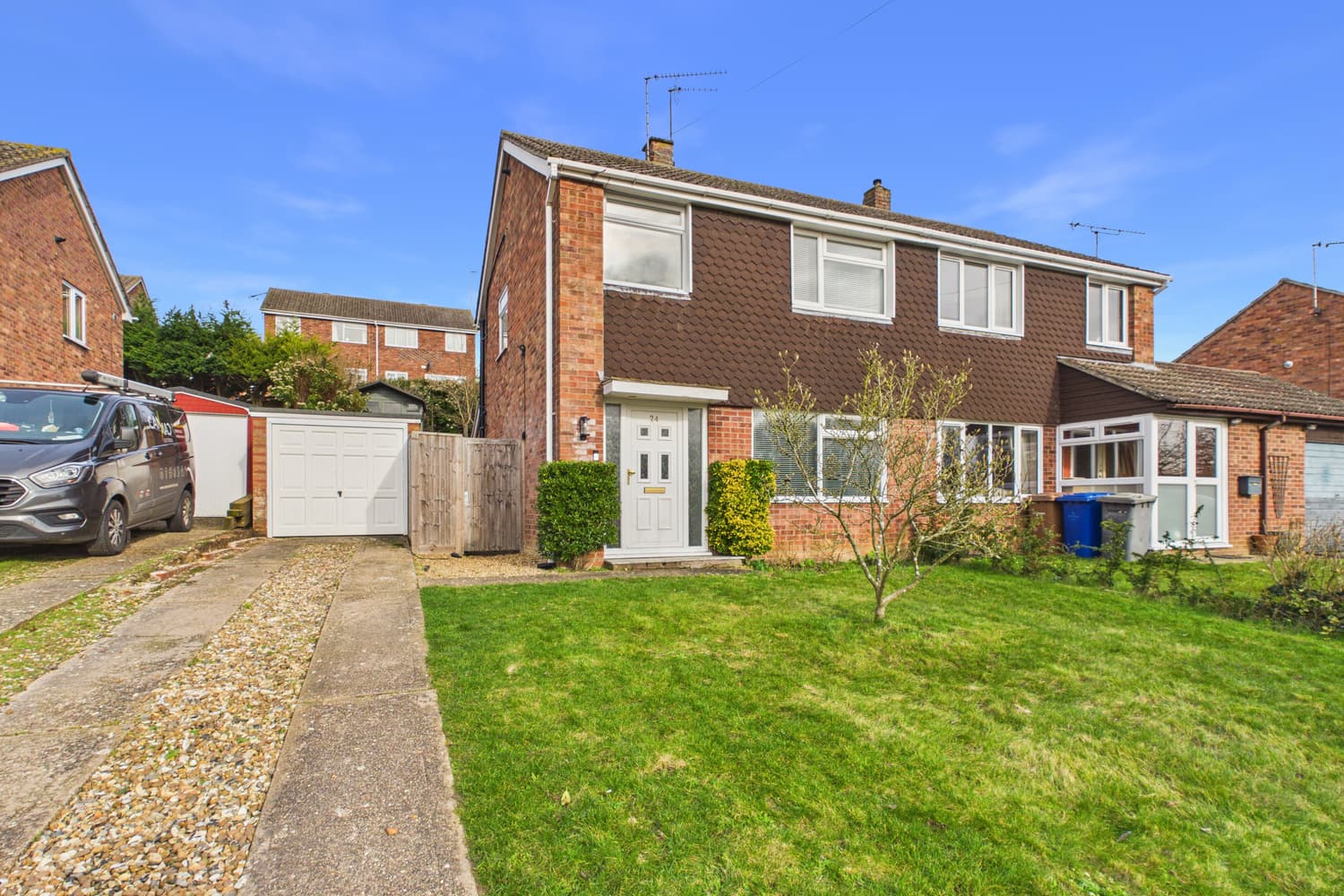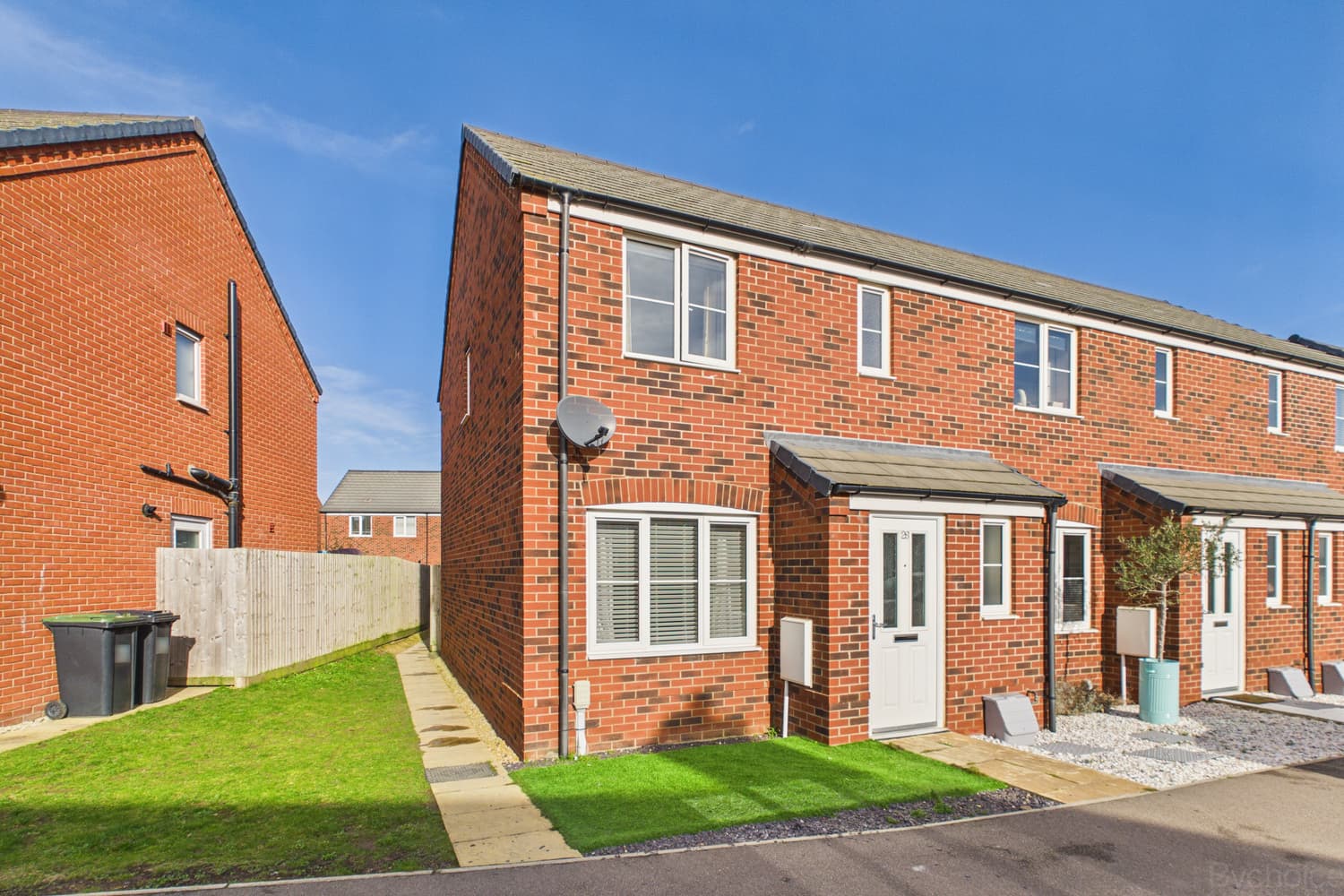If you would like to speak to a mortgage advisor or find out more about our mortgage services, please click the button below.

We tailor every marketing campaign to a customer’s requirements and we have access to quality marketing tools such as professional photography, video walk-throughs, drone video footage, distinctive floorplans which brings a property to life, right off of the screen.
This semi-detached house in Haverhill is a perfect blend of modern living and convenient location. The property has been beautifully renovated and extended, making it an ideal choice for first time buyers or small families.
As you approach the house, you will notice its peaceful and private position set back from the road with a small garden at the front. Upon entering, you are greeted by a spacious entrance hall with a large built-in shoe and coat cupboard. The ground floor cloakroom adds convenience for guests.
The lounge is a bright and welcoming space with a large window overlooking the front garden. Moving through to the impressive kitchen/diner, you will find a well-equipped open plan room with a range of modern units and integrated appliances. French doors lead out to the rear garden, perfect for al fresco dining or entertaining.
Upstairs, there are three spacious bedrooms, one of which features sliding wardrobes for ample storage space. The stylish family bathroom services all the bedrooms and is modern in design.
Outside, the rear garden is a good size with a paved patio area perfect for outdoor seating. The garden is enclosed by fencing for added privacy. At the end of the garden, a converted single garage offers a versatile space that could be used as a home office, gym, or hobby room.
Overall, this property offers a fantastic opportunity to own a beautifully presented and extended home in a sought-after location. With schools and amenities within walking distance, this property is sure to be popular among buyers looking for a ready-to-move-in property in Haverhill.
Council & Council Tax Band – West Suffolk Council - Tax Band C
Tenure – Freehold
Broadband – Openreach, Gigaclear, up to 1000 mbps
Mobile Coverage – Available networks - EE, Three, O2, Vodaphone - 5G available
Utilities – Mains water & drainage, mains electric, gas central heating.
Property Construction – Standard- Brick
ENTRANCE HALL
CLOAKROOM
LOUNGE 4.26m x 3.30m
KITCHEN/DINER 5.15m x 2.68m
LANDING
BEDROOM ONE 4.69m x 2.97m
BEDROOM TWO 2.77m x 2.75m
BEDROOM THREE 2.55m x 2.16m
BATHROOM
CONVERTED GARAGE 4.86m x 2.33m


