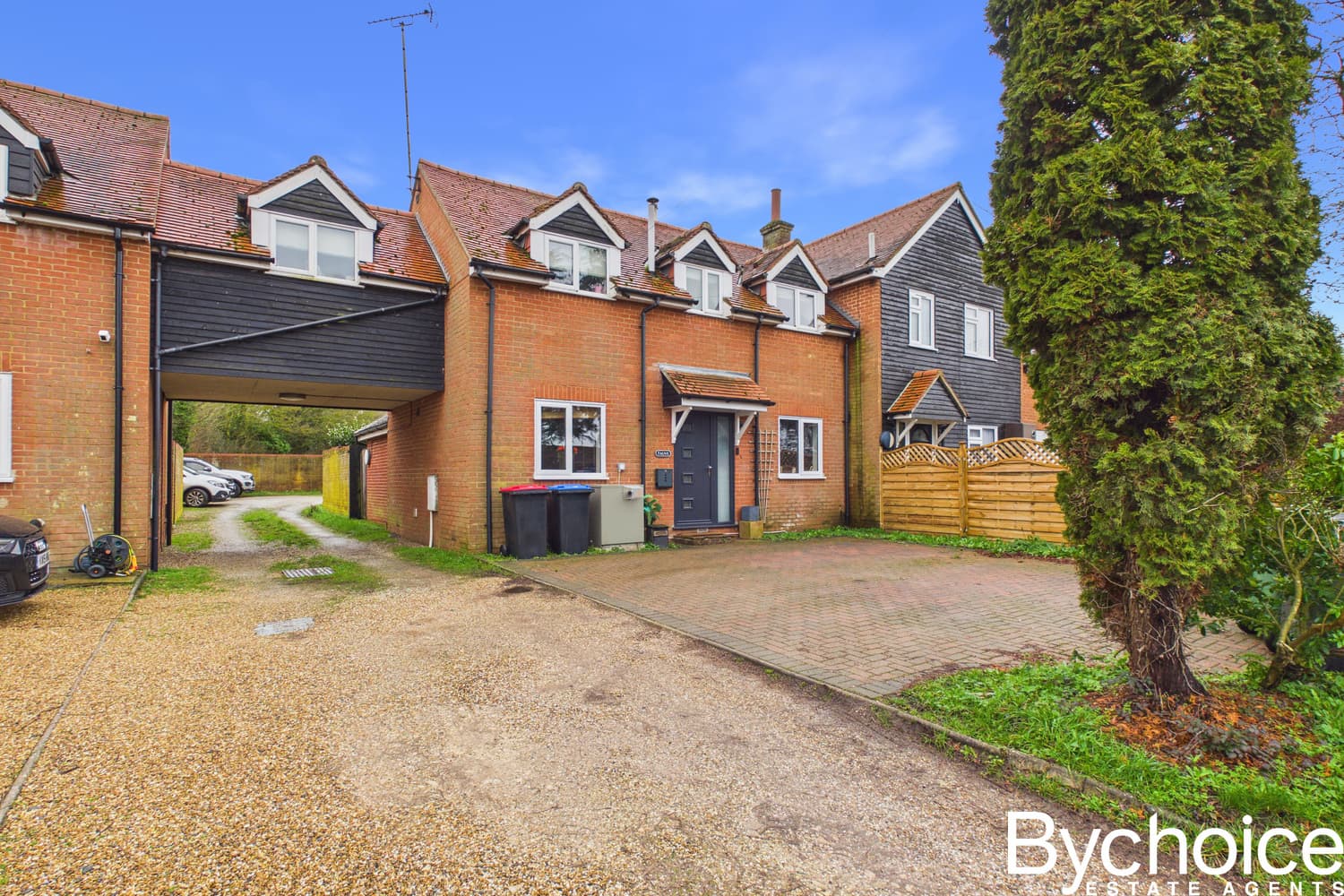If you would like to speak to a mortgage advisor or find out more about our mortgage services, please click the button below.

We tailor every marketing campaign to a customer’s requirements and we have access to quality marketing tools such as professional photography, video walk-throughs, drone video footage, distinctive floorplans which brings a property to life, right off of the screen.
THE PROPERTY
This fabulous four-bedroom family home is located in the highly sought-after Boyton Hall area, an ideal setting for families thanks to its proximity to excellent local schools.
As you approach the property, you'll immediately appreciate its prime position on a corner plot, with beautifully maintained gardens that wrap around the home. The driveway offers ample parking for multiple vehicles and leads to a double-length garage.
Step inside through a convenient entrance porch, which opens into a welcoming entrance hall. Here, you'll get a glimpse of the home's spacious layout, with stairs leading to the first floor and a handy ground-floor cloakroom.
The first room you'll discover is the lounge, an expansive space with windows on three sides, allowing natural light to flood the room. This bright and airy lounge flows seamlessly into a lovely conservatory, offering views of the garden and an ideal spot for relaxation.
Returning to the hall, you'll find the heart of the home-a stunning open-plan kitchen/diner. The kitchen features a fantastic range of units with worktops over, as well as space and plumbing for appliances. There's plenty of room for family and guests around the dining table, and the area also includes a snug space, perfect for casual gatherings.
On the first floor, you'll find four generously sized double bedrooms, three of which feature built-in wardrobes. The master bedroom boasts a spacious ensuite shower room, while the remaining three bedrooms are served by a stylish family bathroom.
Step outside, and you'll find a private rear garden that's perfect for family activities and entertaining. Enclosed by fencing, the garden features a large lawned area, a paved patio, and is surrounded by well-established beds and borders. A personal door provides convenient access to the double-length garage.
This property combines spacious living areas, ample parking, and a superb location, making it the perfect family home.
AGENTS NOTE
The current owners have a running subscription for an alarm system, which has approximately 2 years remaining, and they are happy to leave at the property.
ENTRANCE HALL
CLOAKROOM
first floor:
LANDING
ENSUITE
BATHROOM
DOUBLE LENGTH GARAGE
CONSERVATORY
LOUNGE 6.80m x 3.90m
KITCHEN/DINER 6.80m x 0.40m
BEDROOM TWO 3.60m x 3.00m
BEDROOM ONE 4.10m x 4.00m
BEDROOM THREE 3.20m x 3.00m
BEDROOM FOUR 3.00m x 2.60m
