Must haves:
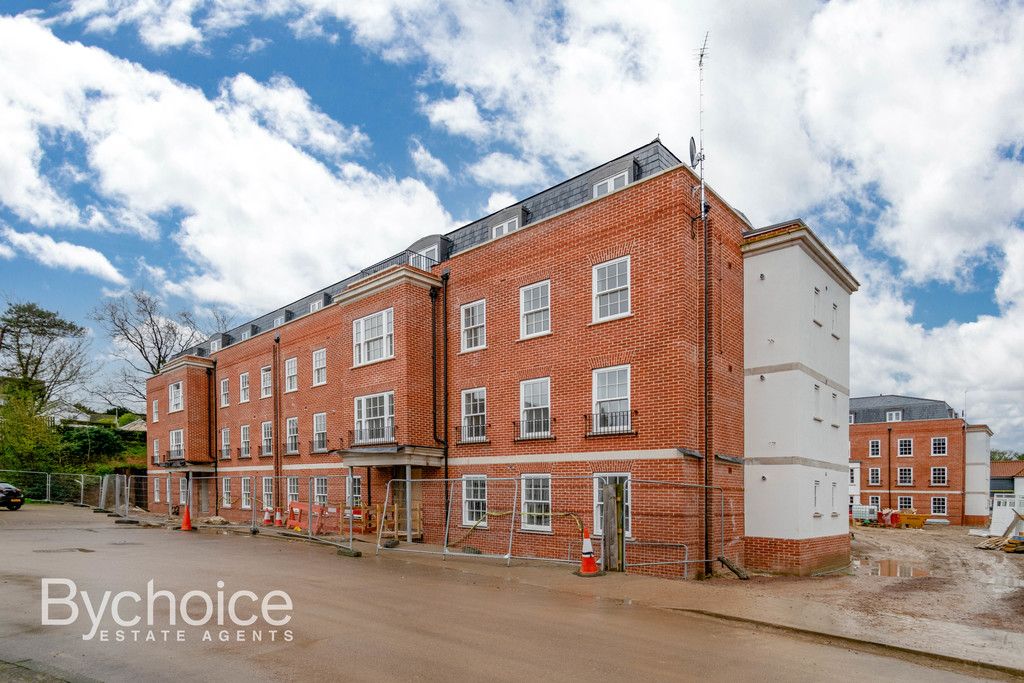
£205,000Leasehold
Flat
Abbots Gate, Bury St Edmunds, Suffolk, IP33 2FB
1
View Details
Sold STC
Add to Favourites

£415,000Freehold
Bungalow
Great Oak Place , The Street, Raydon, Ipswich, IP7 5LT
212
View Details
NEW LISTING - added yesterday
Add to Favourites

£400,000Freehold
Bungalow
Great Oak Place, The Street, Raydon, Ipswich, IP7 5LT
211
View Details
NEW LISTING - added yesterday
Add to Favourites
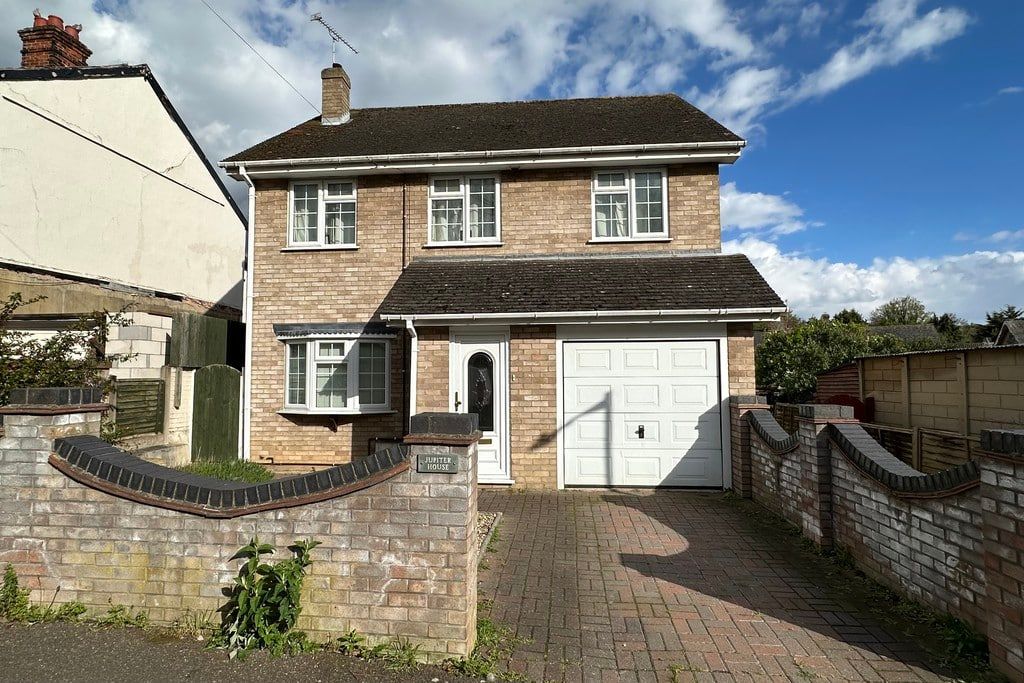
£365,000Freehold
Detached house
Acton Lane, Sudbury, Suffolk, CO10 1QN
321
View Details
NEW LISTING - added yesterday
Add to Favourites
Do you have something to sell?
Find out what your property is worth using one of our valuation tools.
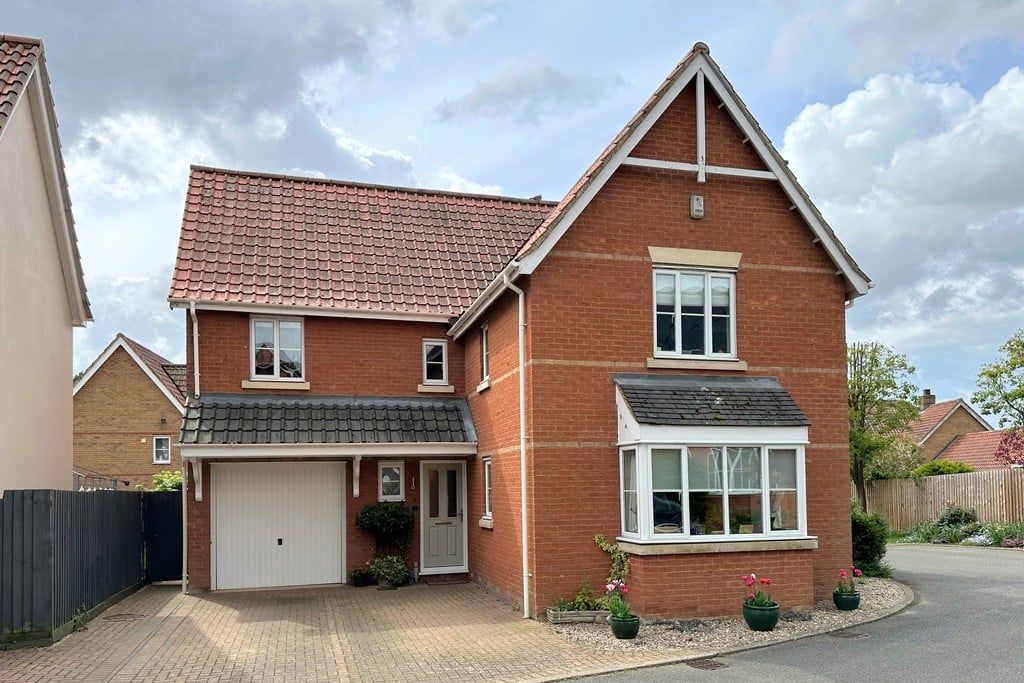
£525,000Freehold
Detached house
Squirrells Mill Road, Bildeston, Suffolk, IP7 7DY
421
View Details
NEW LISTING - added yesterday
Play Video
Add to Favourites
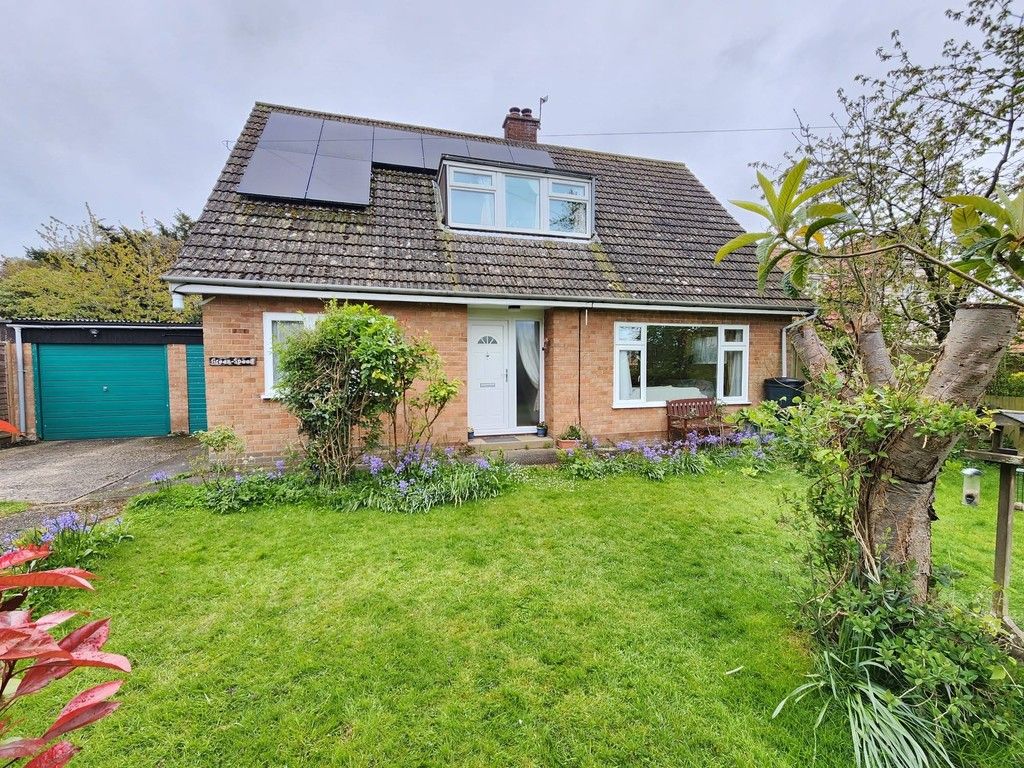
Guide Price£420,000Freehold
Bungalow
Chapel Lane, Brockley, Suffolk, IP29 4AS
311
View Details
NEW LISTING - added yesterday
Play Video
Add to Favourites
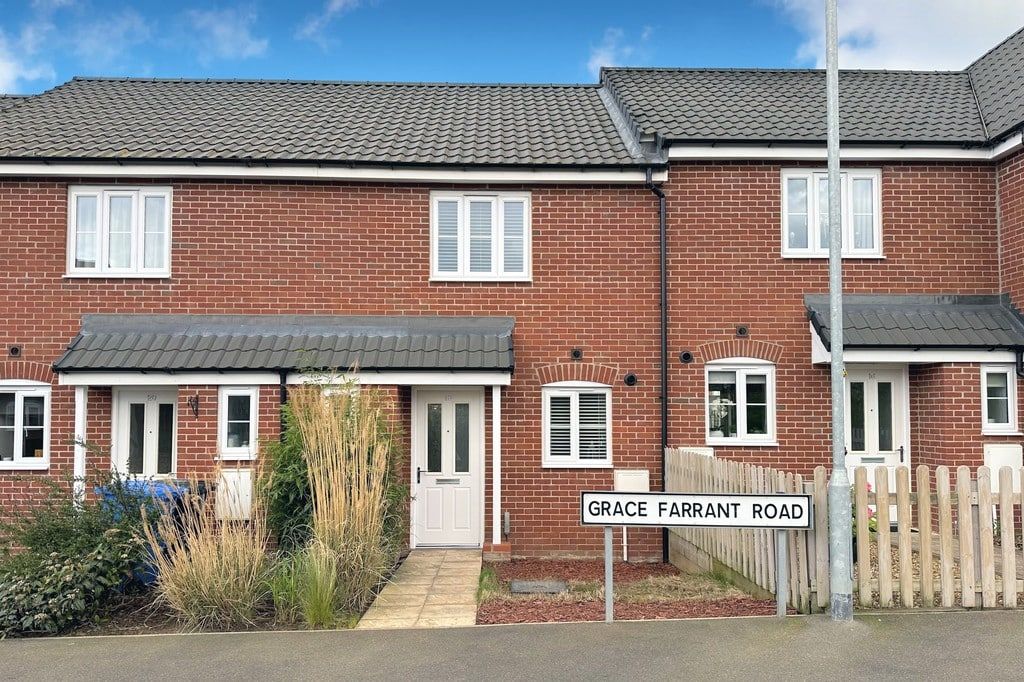
£245,000Freehold
Terraced house
Grace Farrant Road, Great Cornard, Sudbury, Suffolk, CO10 0ED
211
View Details
NEW LISTING - added last Monday
Add to Favourites
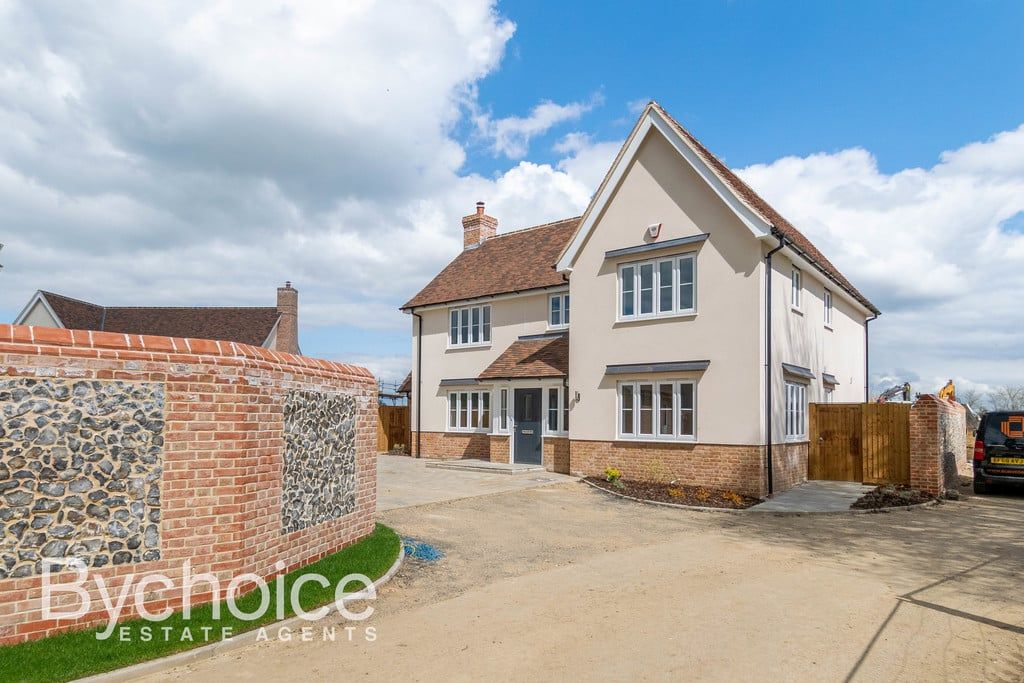
£850,000Freehold
Detached house
Clayhall Court, Clay Hall Lane, Acton, Sudbury, CO10 0AQ
423
View Details
NEW LISTING - added last Monday
Play Video
Add to Favourites
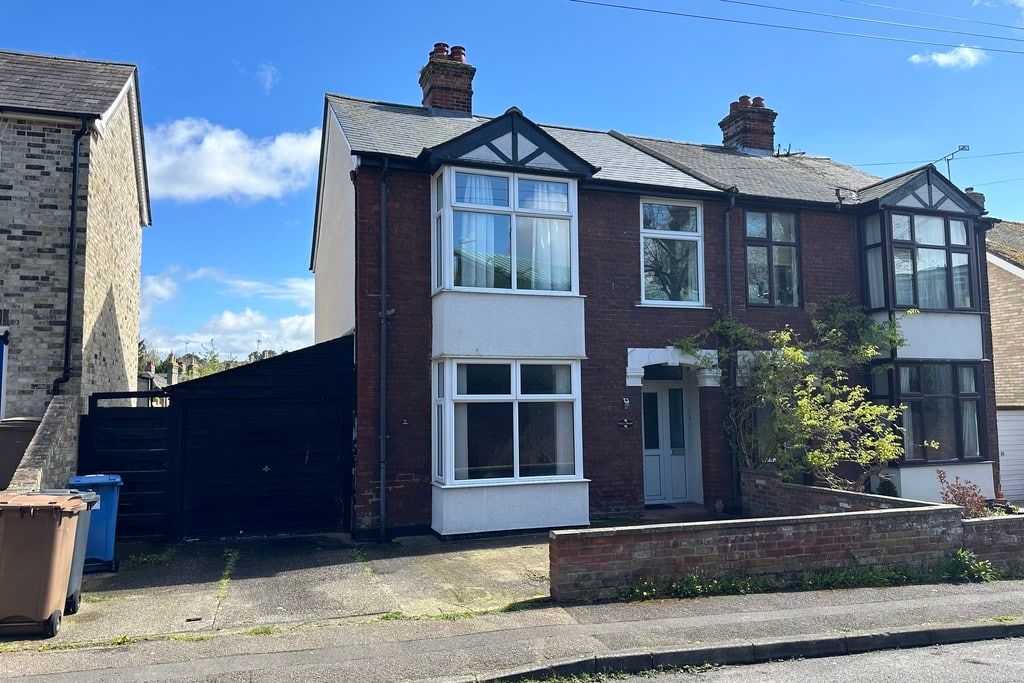
£325,000Freehold
Semi-detached house
Acton Lane, Sudbury, Suffolk, CO10 1QN
412
View Details
NEW LISTING - added last Sunday
Play Video
Add to Favourites
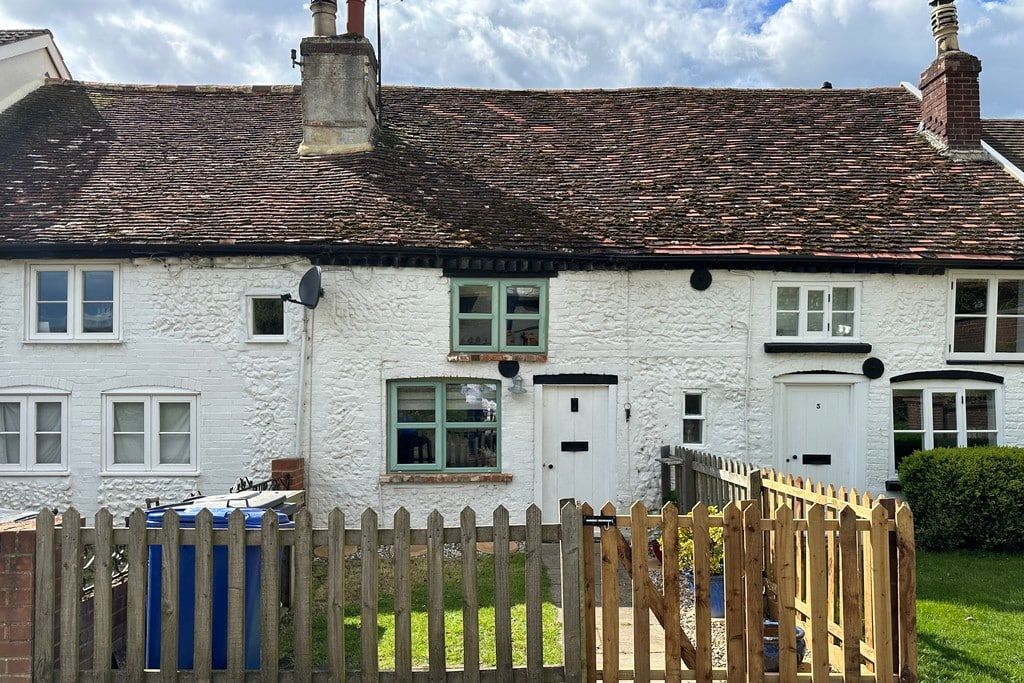
£240,000Freehold
House
Poslingford Corner, Clare, Suffolk, CO10 8QT
211
View Details
NEW LISTING - added last Friday
Add to Favourites
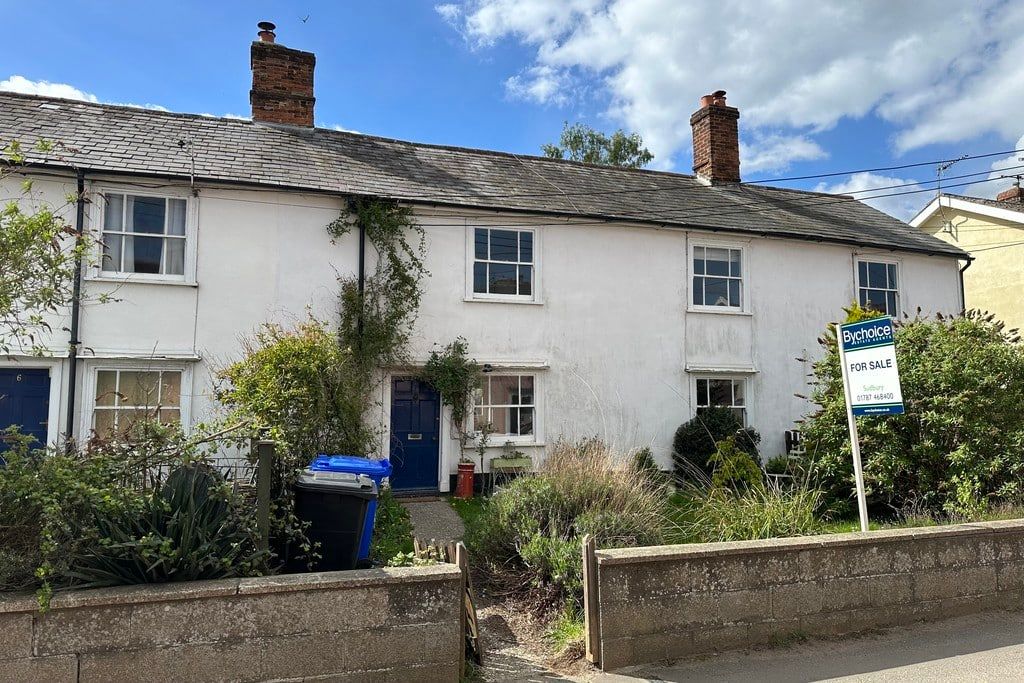
£250,000Freehold
Terraced house
Bridewell Street, Clare, Sudbury, Suffolk, CO10 8QD
211
View Details
NEW LISTING - added last Friday
Add to Favourites
Register for Property Alerts

Register for Property Alerts
Sign up for our Property Alert Service and get notified as soon as properties that match your requirements become available on the market.

